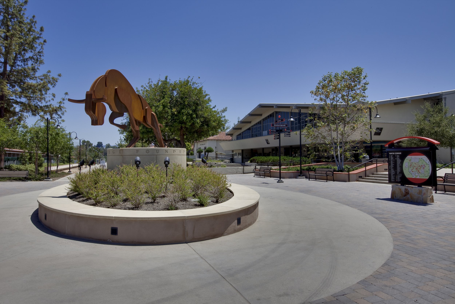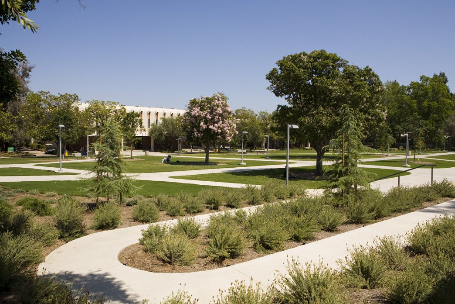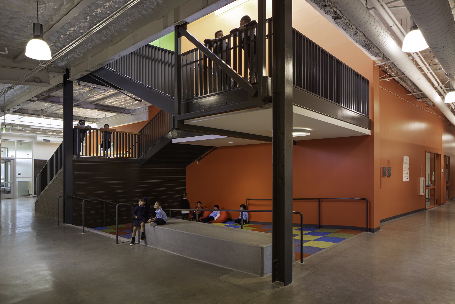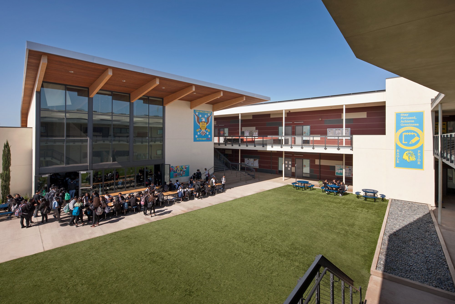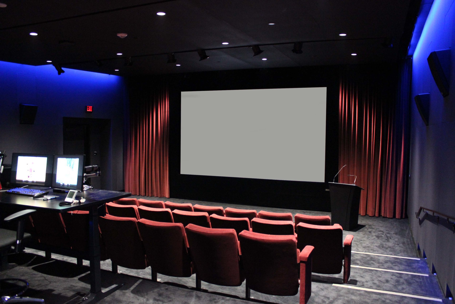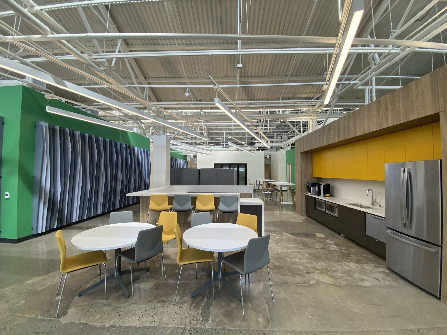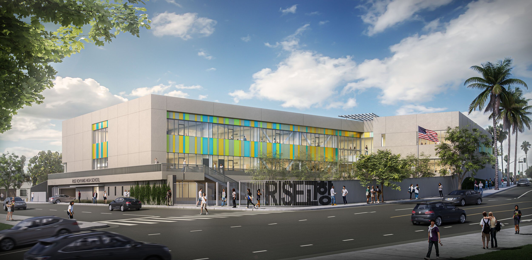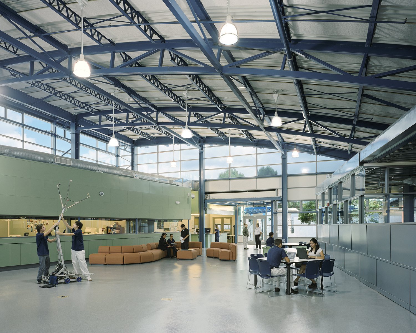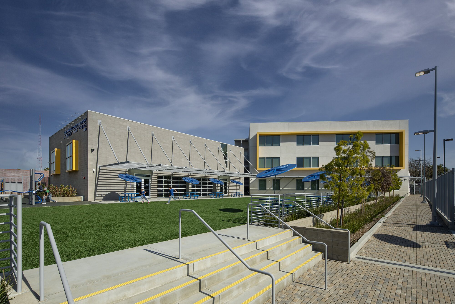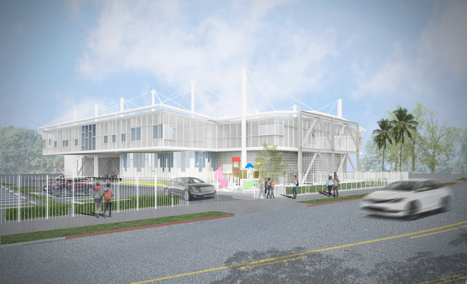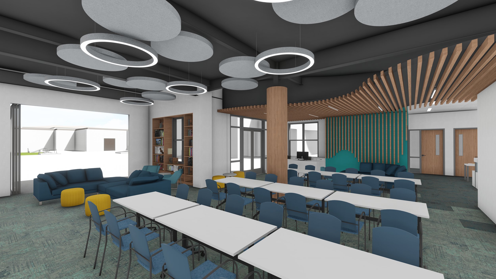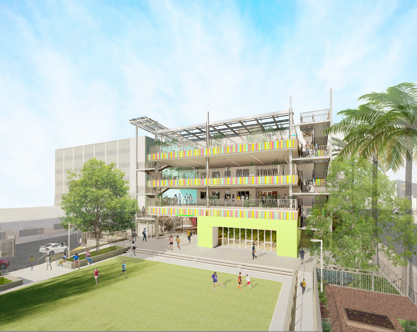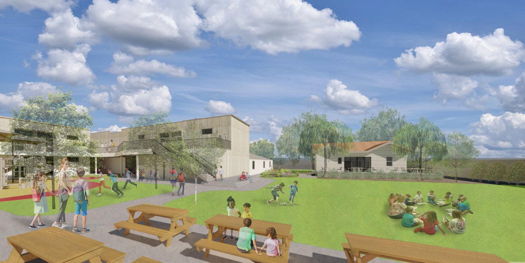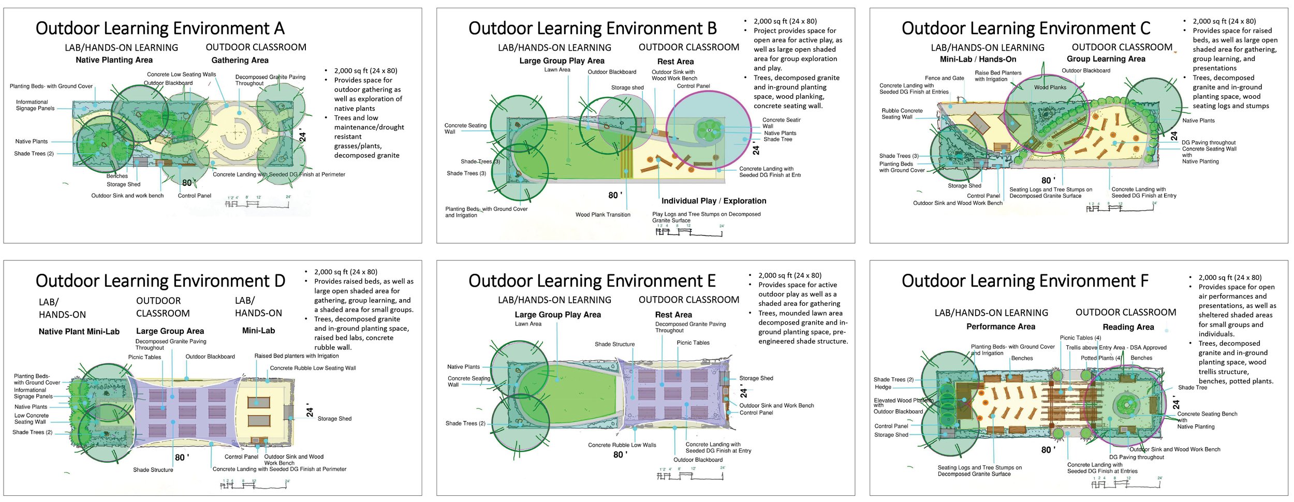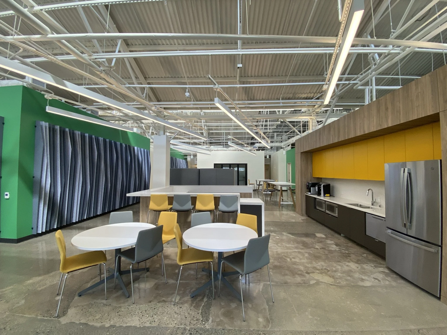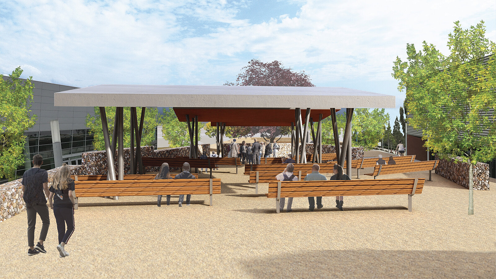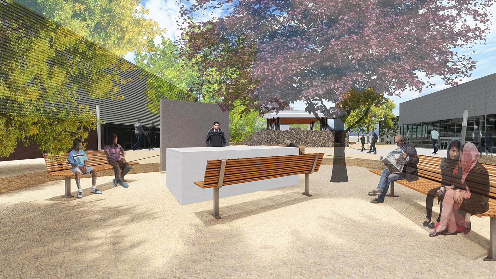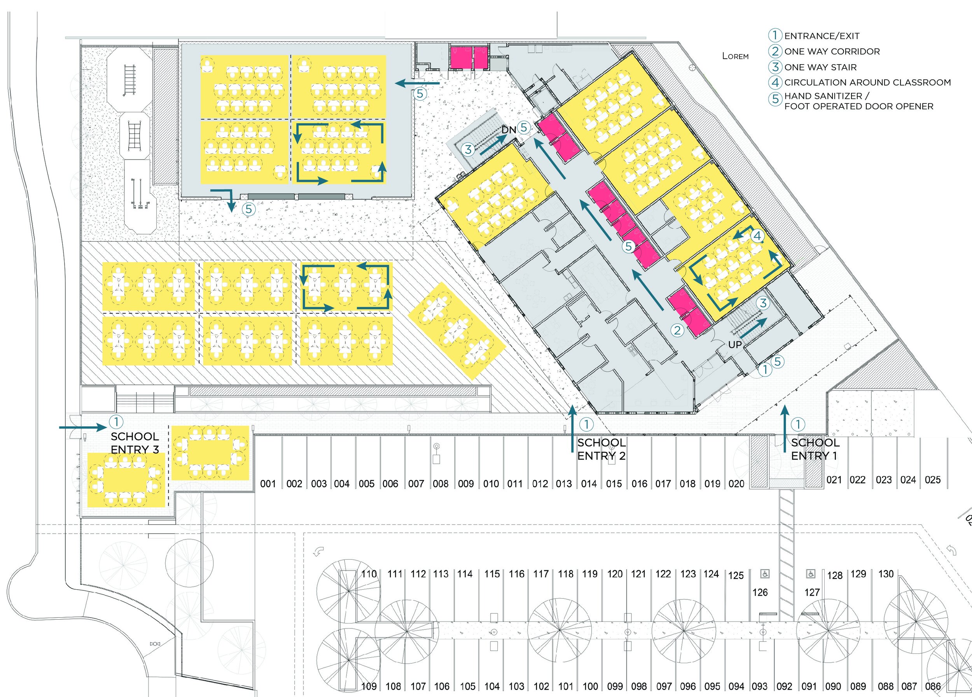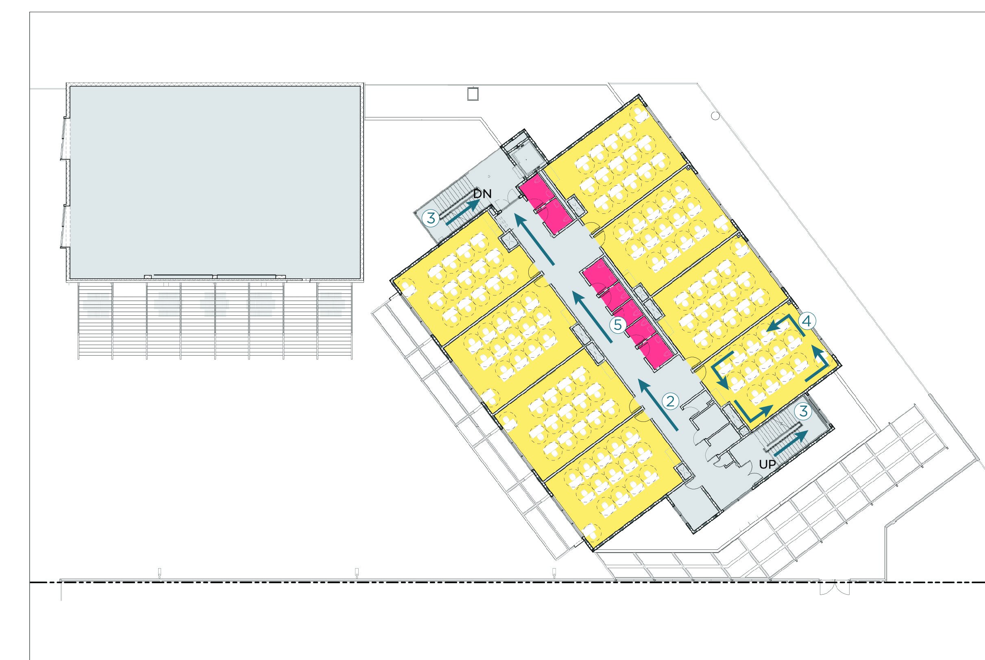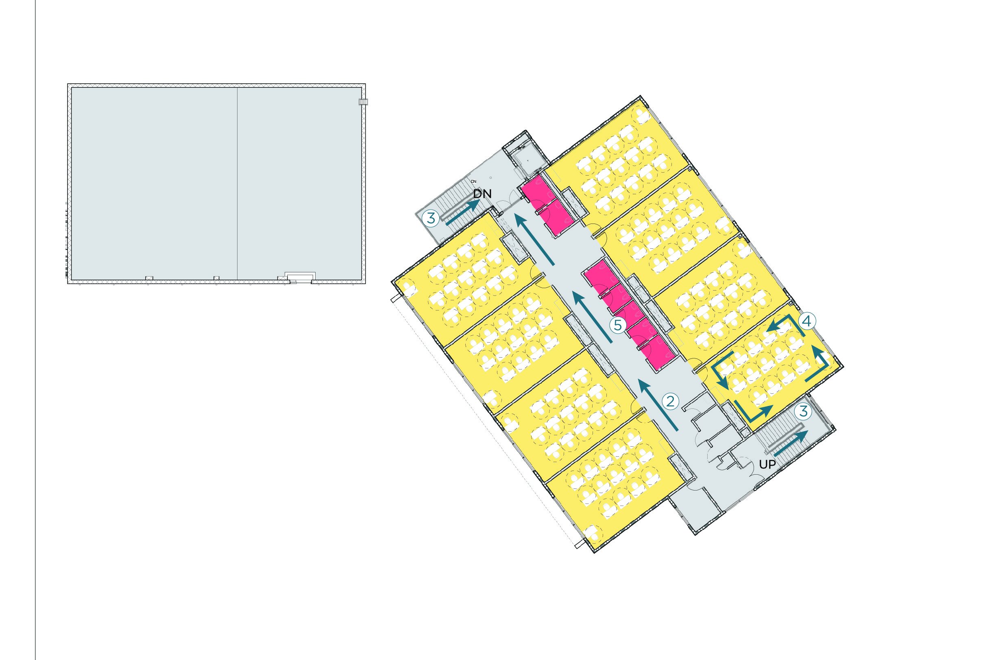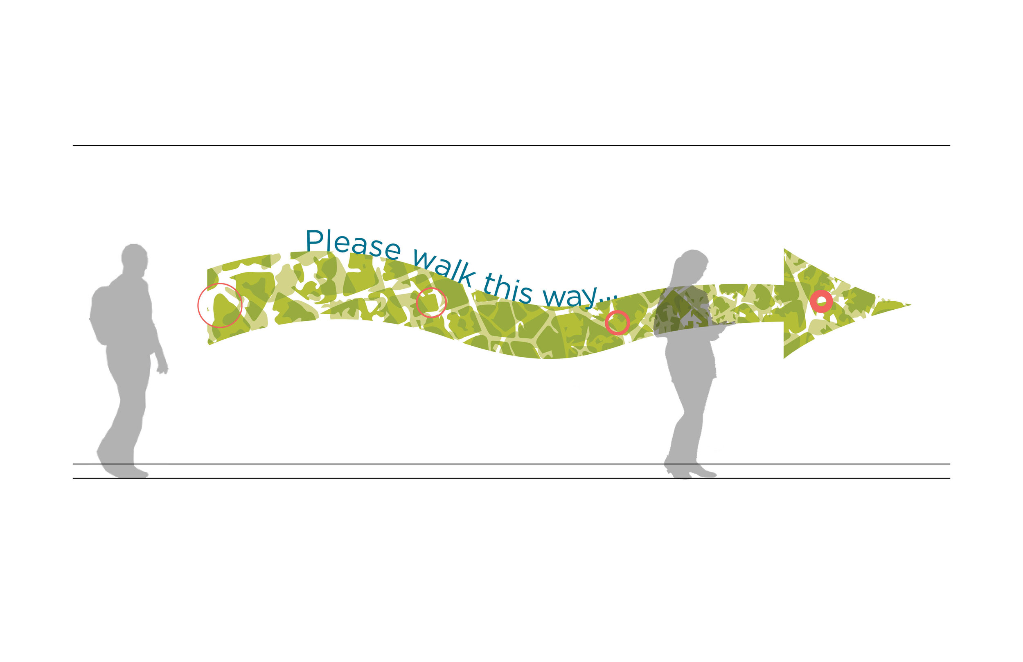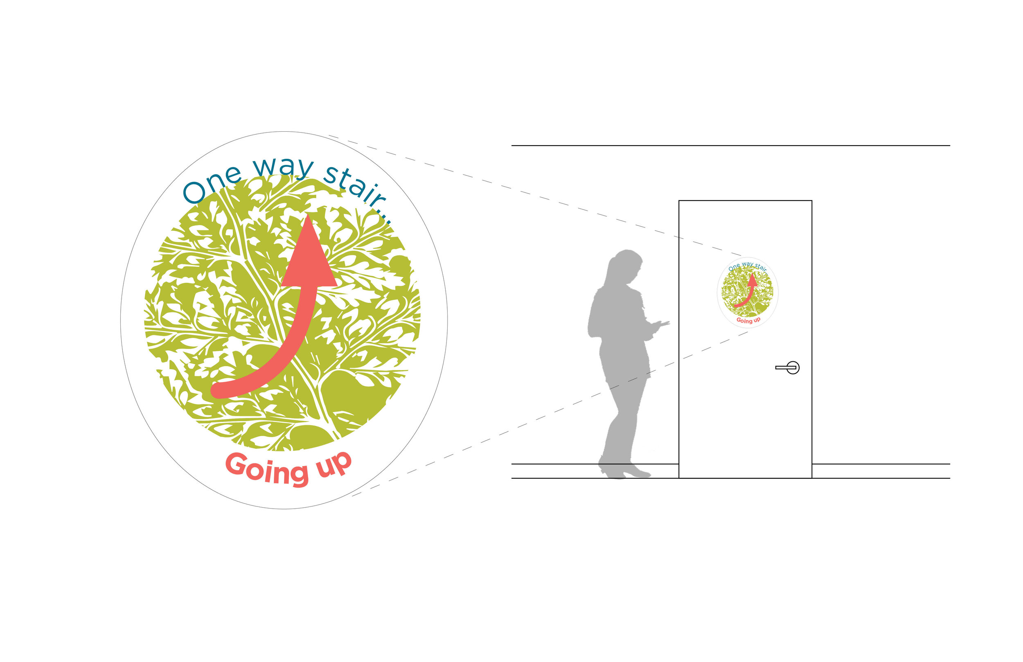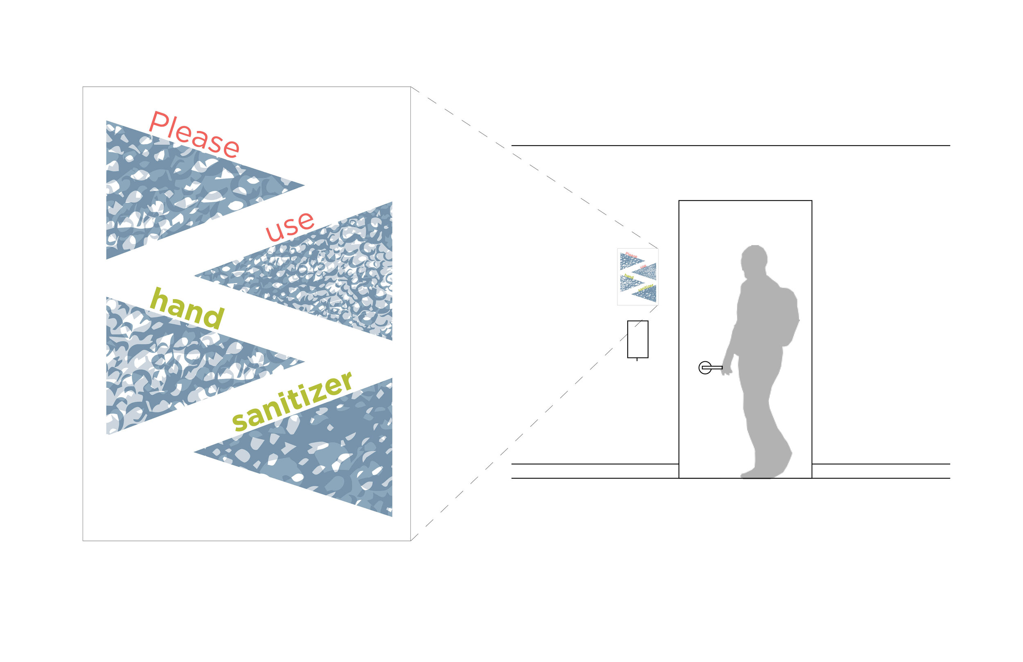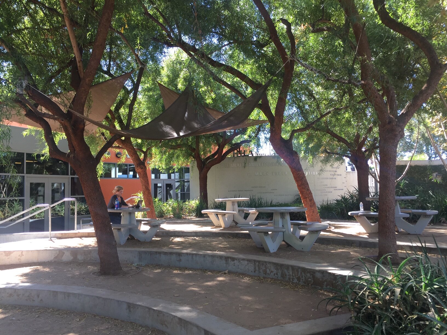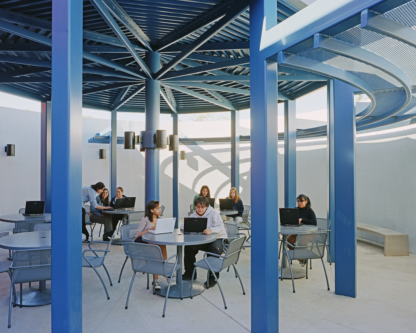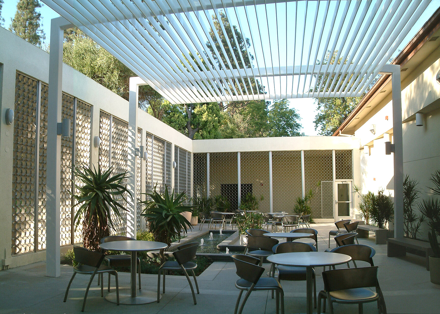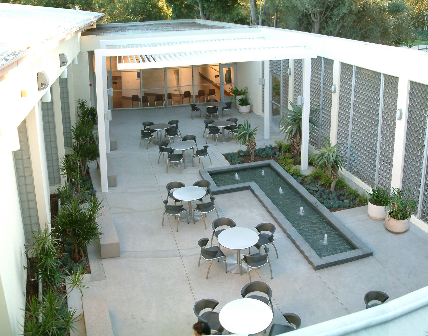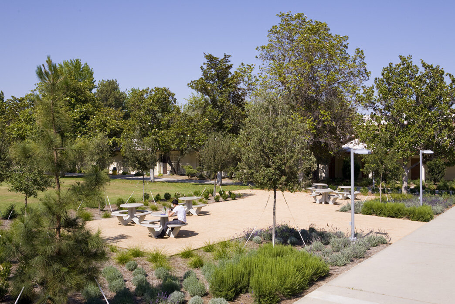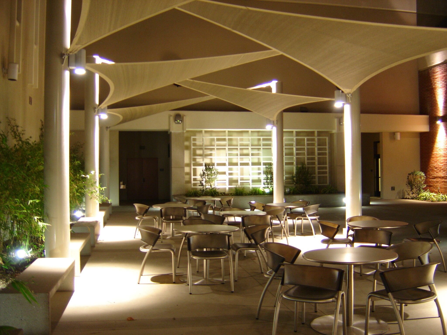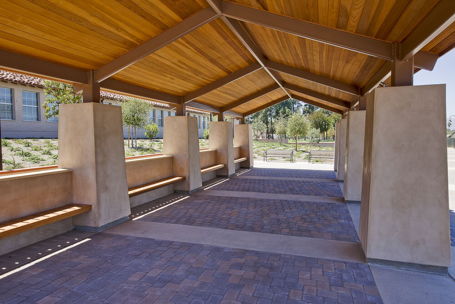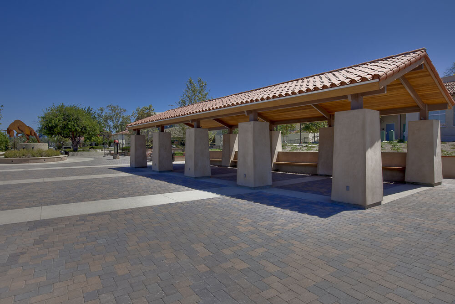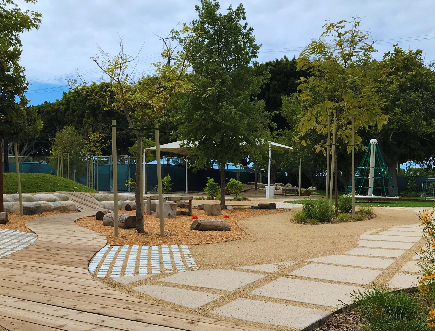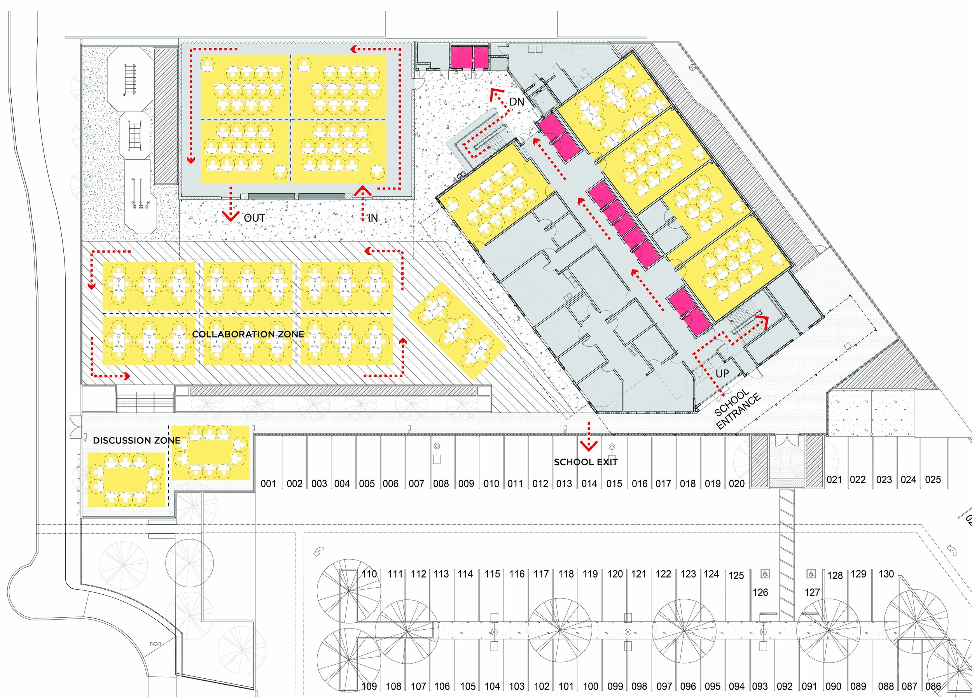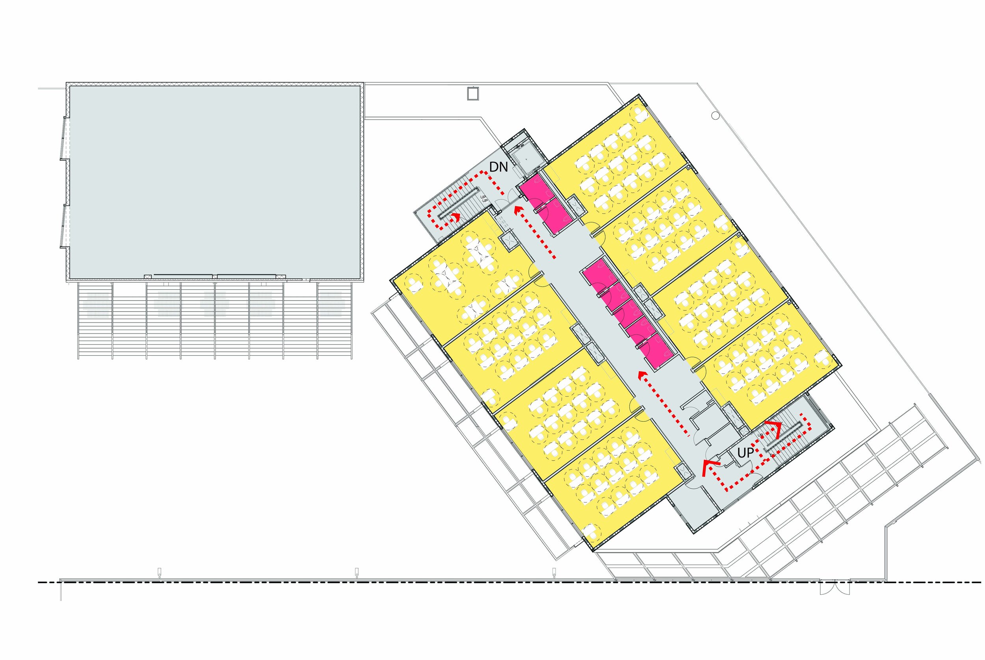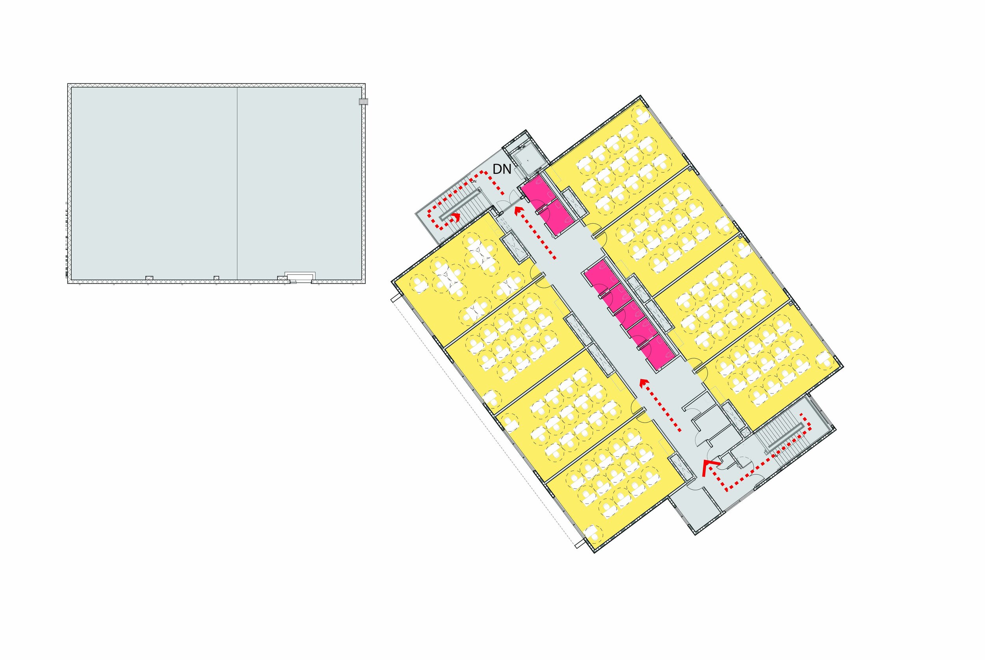Over the past 20 years, the Berliner Architects team has worked with schools to create innovative and sustainable outdoor learning spaces. We are passionate about outdoor learning and the many benefits for both students and teachers that come from being outside in nature. Many institutions have explored these benefits that arise when students have natural landscapes for play, learning, and green views. They find an increase in positive moods and a reduction of stress, anger, inattention, and problematic behavior.
Last year, Berliner Architects had the privilege of working on Design Guidelines for Los Angeles Unified School District’s Outdoor Learning Environments. Our team visited several campuses throughout the district and determined best practices and conditions for Outdoor Learning Environments (OLEs) to thrive. While many schools embrace the opportunity for campus beautification and renovation, the specific benefits of OLEs go far beyond their aesthetic. While we’ve conducted our own field research on these benefits, we also value the formal studies that dive deep into precisely how the educational process is enhanced through OLEs, for both students and their teachers.
The foundation of an OLE is the environment itself, which is where the most rudimentary benefits stem from. An Oregon State Study titled “Connecting Outdoor Learning to Environmental Literacy” explains that a child’s immersion in nature during times of learning will “increase their awareness, understanding and knowledge of the environment and their relationship to it.” Exclusively learning within the walls of a classroom doesn’t facilitate this same depth of a connection to nature. This connection also fosters “participation as community members in the stewardship of the environment” and prepares children to “participate in ensuring a sustainable future.” With our youngest generation growing up in a time where sustainability and environmental conservation are more urgent than ever, establishing a meaningful connection with nature early on is essential.
While the promise of having class outside has often been thought of as a reward for students, a rare treat after being cooped up inside all day, OLEs actually keep students focused. In a study by the National Library of Medicine called “A Potential Natural Treatment for Attention-Deficit/Hyperactivity Disorder,” parents of kids of ADHD report that “when their kids participate in activities outdoors versus indoors, it reduces their ADHD symptoms.” This study directly counters the hesitation many teachers have that extended outdoor time will distract from class time. Another study by the NLM called “Stress in School” documents that “holding a class outdoors one day a week can significantly improve the daily cortisol patterns of students—reflecting less stress and better adaptation to stress—when compared to kids with indoor-only instruction.” These findings demonstrate that OLEs provide a practical, meaningful way to regulate students and keep them engaged more than in exclusively indoor settings.
Though the benefits of OLEs for students are clear and plentiful, the positive experiences for the teachers working in them are what solidify their high value. A thorough study by the State Education and Environment Roundtable called “Closing the Achievement Gap” includes an extensive study, in which teachers and administrators reported:
Better working relationships with their students and colleagues (94%)
More opportunities to explore new subject material than traditional, discipline-based teaching (95%)
Frequent occasions to use innovative strategies (96%)
This reinvigoration of educators is further supported by a study from the National Wildlife Foundation called “Back to School: Back Outside,” which specifically focused on the “educational outcome effects of green school grounds.” In the study, “70 percent of the educators said that their own motivation for teaching increased while using such school grounds as compared to just using the indoors.” Once again, we see enthusiastic feedback from educators on their experience with OLEs; their enthusiasm only leads to greater commitments to their students.
When the National Wildlife Federation surveyed 1,878 educators, they found:
78% of children who spent regular time in unstructured outdoor play are better able to concentrate and perform better in the classroom
82% of students need daily unstructured outdoor time to counterbalance time spent indoors
75% of students who spend regular time outdoors tend to be more creative and better able to problem solve in the classroom
State Education and Environment Roundtable (SEER), a roundtable cooperative endeavor of education agencies from 12 states, integrated the environment into K-12 curriculum and school reform efforts. They observed the following benefits:
Better performance on standardized measures of academic achievement in reading, writing, math, science, and social studies
Reduced discipline and classroom management problems
Increased engagement and enthusiasm for learning
Greater pride and ownership in accomplishments
For students learning Biology and Mathematics Outdoors, the effects and attitudes in a Swedish high school make a compelling case. Half of the students took courses inside, while the other half took their courses outside. The most significant difference was in the long-term retention of content and experiences.
With both students and teachers benefiting from their time outside, the value of Outdoor Learning Environments cannot be understated. These spaces enhance a school’s campus not only in terms of aesthetics or extra play places, but they specifically enhance the educational process for everyone involved. Berliner Architects is proud to have designed several OLEs for a variety of schools and districts, and it is our sincere hope to facilitate the creation of more in the future.



