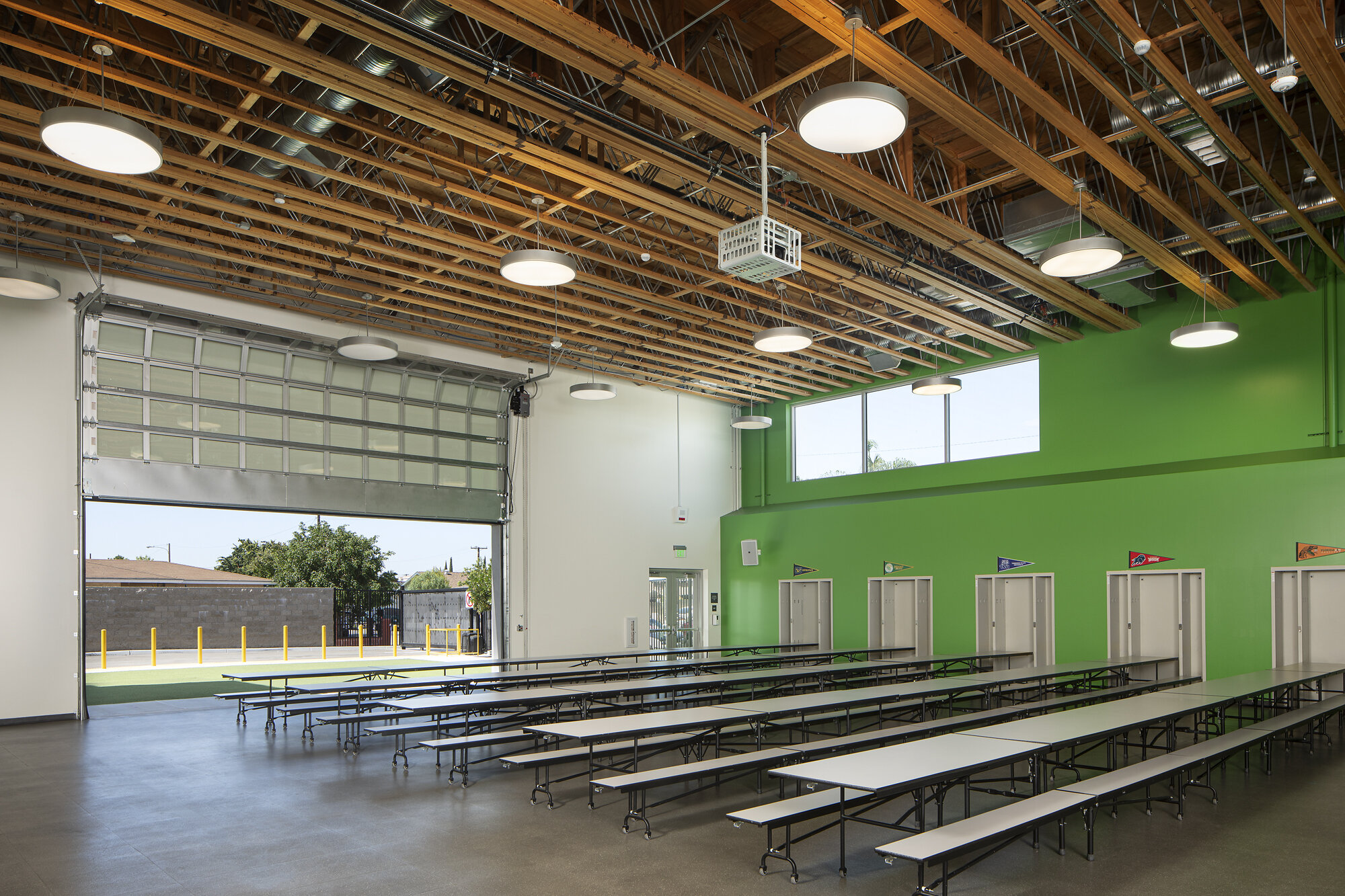KIPP Academy of Innovation
Client: KIPP SoCal Public Schools
Scope: New Construction
Size: 42,500 SF
Completion: 2020
Project Manager: Lautaro Galvez, LEED AP
The layout for East LA's new charter school derives heavily from the particular focus of its own curriculum. The school notably features an innovation lab, art room, and music room which support their STEAM-oriented teaching.
The North façade along Olympic Blvd. features large windows that gesture to the rising sun in the east, welcoming students to school. A mural along the east end of the façade celebrates the new play area with a joyous wave in the schools colors. The three story school optimizes the use of the long skinny site. with tuck under parking, an MPR that opens to an adjacent play area, 22 classrooms and specialty art, music and innovation labs. "KIPP SoCal Public Schools is the highest performing public school system serving systemically under-resourced communities across Southern California."







