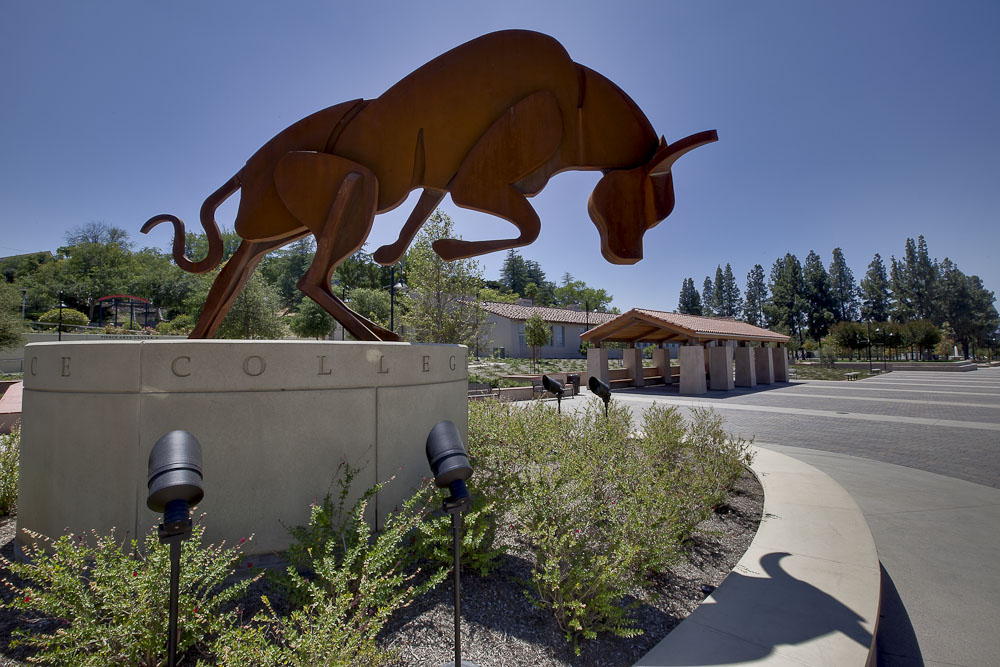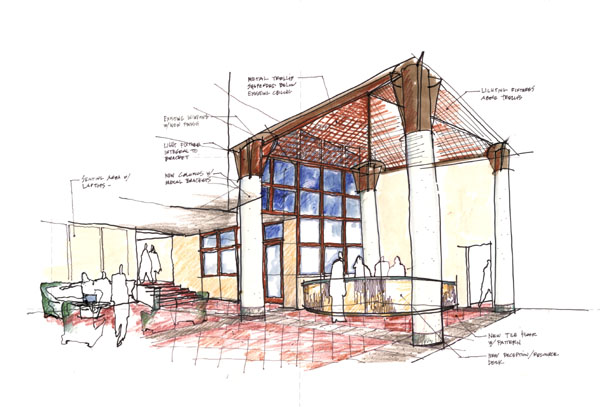Pierce College (LACCD)
Client: Pierce College
Scope: Renovation
Size: 125,000 SF
Completion: 2015
Project Manager: Richard Berliner, AIA, NCARB, LEED AP, ALEP
Pierce College embarked on a major expansion in the early 2000’s that continued until 2015. New classrooms, buildings, dormitories and recreational facilities allowed the school to serve a larger student population and provide each student with greater educational opportunities.
The Berliner Architects Aesthetic Master Plan provides an architectural vocabulary that unites the diverse architectural styles on the Pierce campus into a cohesive whole that can be incorporated into new buildings. As a follow-up to the Aesthetic Master Plan, Berliner was selected to design the Campus-Wide Improvements for Pierce College. Campus improvements include a revitalized pedestrian mall and renovation of all exterior spaces in the campus core. Berliner Architects worked closely with Pierce College to ensure the campus improvements fit within the vision of the Master Plan and they eventually led to the North of Mall, which encompasses 9 Academic Buildings, the Administration Building and the Campus Center Building for a total of 11 buildings.
Located at the main pedestrian crossroads of the Pierce College campus, the Brahma Bull sculpture is a new landmark and meeting place for the College population. Berliner Architect’s design is derived from the Pierce Brahma logo, interpreted in layers of CorTen steel that is weathering to a rich, natural rusted finish. It stands over 13 feet high on a rugged concrete plinth surrounded by landscaping and seating, and is the defining element of the totally redesigned Brahma Square.
The Brahma Bull is just one of Berliner’s campus-wide improvements projects at Pierce, which include complete renovation of the College’s main pedestrian mall and other major public spaces, along with new landscape, site amenities, and signage.
With Pierce Colleges’ extensive campus improvement plan the lobby is designed to serve as a display space for renderings, drawings, material boards and models of the new buildings to be built on the campus. Display systems and lighting are integral to the design of the space. Guest seating with integrated power and data wiring for laptops will provide access to the Pierce website for visitors and students coming to register for classes.







