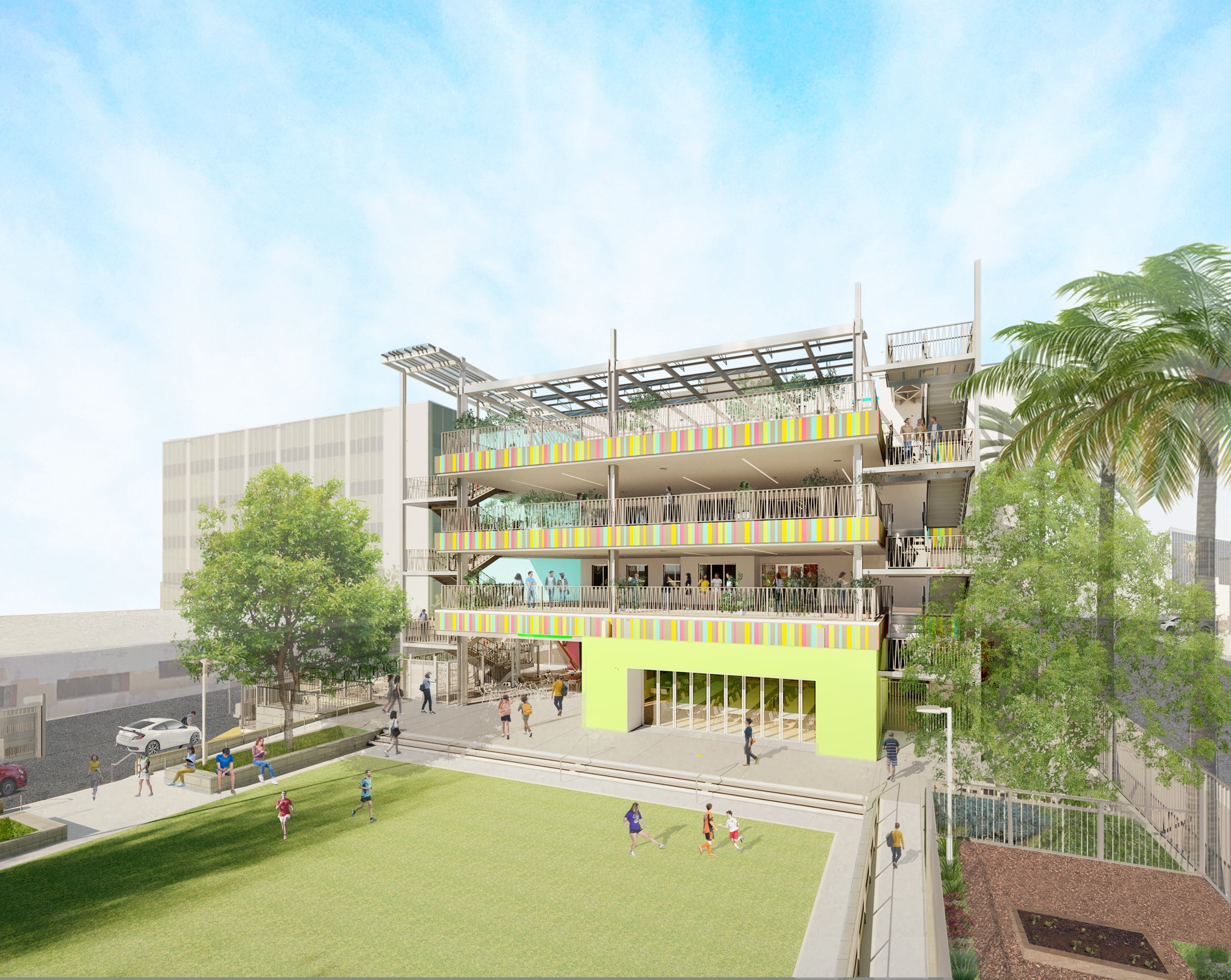Rendering of the New Stella Middle Charter Academy
Rise Kohyang Middle School
Client: Bright Star Schools
Scope: New Construction
Size: 69,000SF - 90,000SF Including Parking
Completion: Recently submitted to DSA
Project Manager: Rahel Zewdu, LEED AP
Project Technical Director: Tony Armer, Assoc. AIA, Assoc. DBIA, CSI
Berliner Architects is continuing work with the inspiring charter school organization Bright Star Schools on a new construction project for their Rise Kohyang Middle School. The new school will have 21 classrooms, a Multipurpose room with adjacent kitchen and Faculty Dining room, indoor collaboration spaces on each floor, and covered outdoor learning & play space for each grade level on the exterior balconies.
The site will include an underground parking garage below the building, an on-site drop-off/pickup lane, a basketball court, an artificial turf field, a large school garden, 96 bicycle parking spaces, and covered outdoor student dining space. Additional funding for the school was received via a LAUSD Augmentation grant, which meant the school has been designed using LAUSD standards and is currently being permitted with The DSA.
1st Floor Plan



