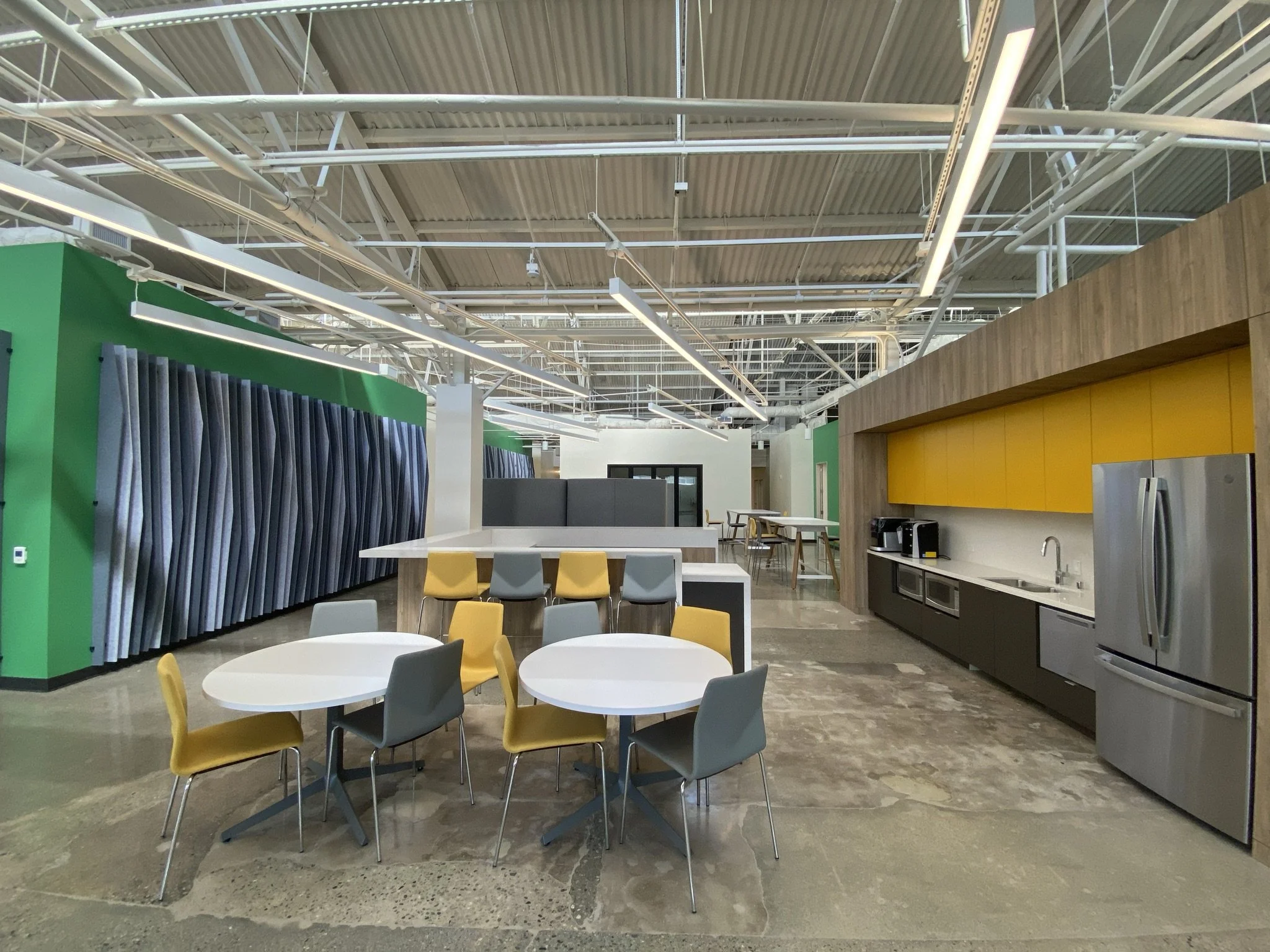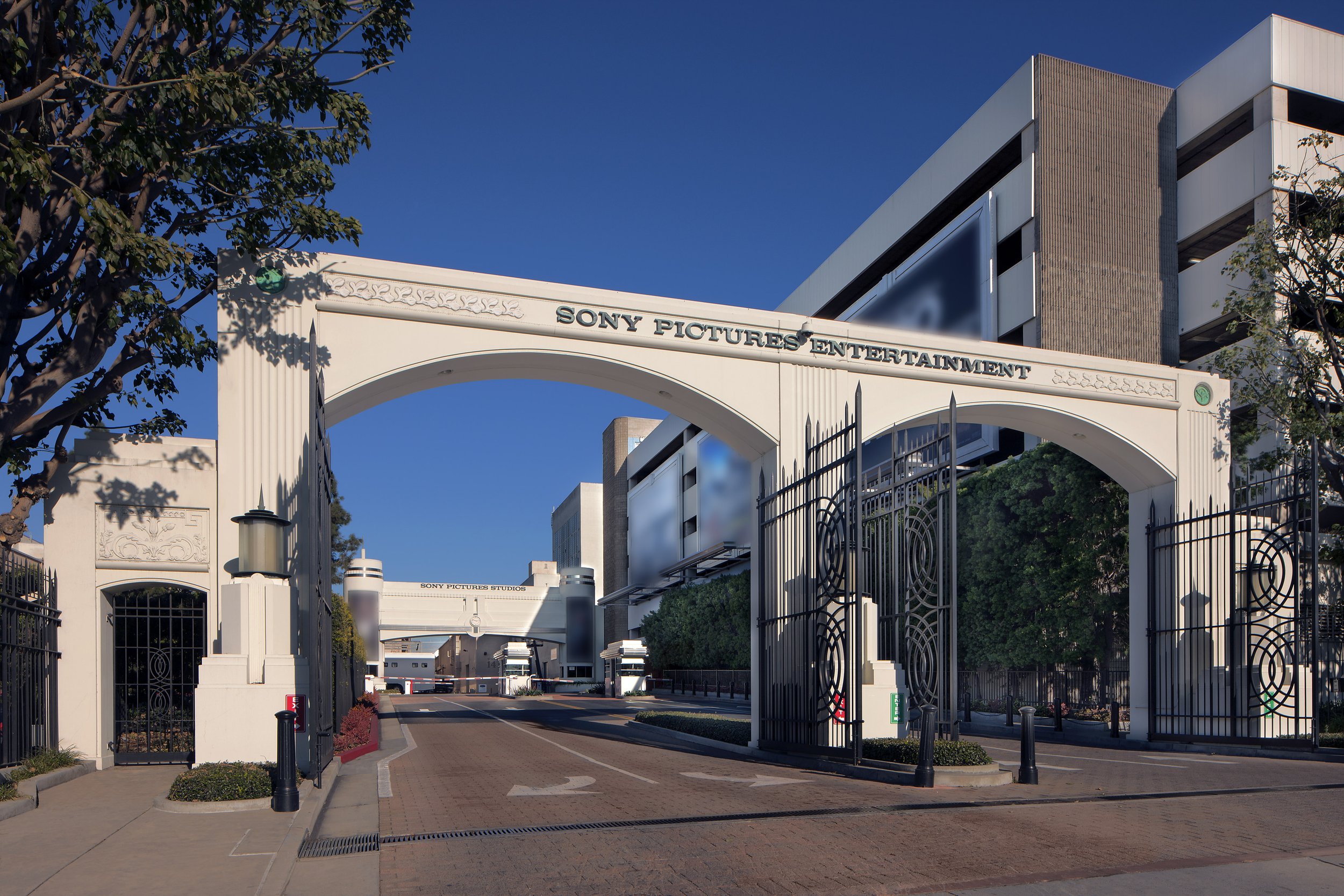Trends in Production Studios: Streaming Shows Scramble for Shooting Space
Historically, the entertainment industry has been recession-resistant. Particularly during economic down-cycles, people seek entertainment as a diversion: movies, TV shows, and live events such as sports and concerts.
With the pandemic curtailing live events and movie-theater attendance, TV shows and streaming internet entertainment have filled the void. As tech companies such as Amazon and Apple evolve into entertainment programmers and legacy broadcasters emulate the success of Netflix by launching streaming services such as NBC’s Peacock and ESPN with ESPN+, the market for on-demand, over-the-top (OTT) entertainment has never been stronger.
In fact, the market for streamed entertainment currently exceeds the entertainment industry’s ability to produce new content. Real-estate investors such as Hackman Capital Partners [https://www.hackmancapital.com] and Hudson Pacific Properties [https://www.hudsonpacificproperties.com/] are aggressively funding new studios and looking for cost-effective ways to remodel existing buildings to accommodate production companies’ need for studio space. The best-case scenario for property owners and for CRE brokers is to create studio spaces that attract long-term leases from production companies. This involves evolving the traditional soundstage.
Berliner Architects’ Entertainment DNA
As a designer of commercial office buildings at other firms, Richard Berliner, AIA, sought a greater diversity of projects—whether large or small—and launched Berliner Architects in 1996. “I had project-managed and designed studio re-designs at other firms,” says Richard Berliner. “Relationships and experience from those projects led to entertainment-industry jobs being some of our firm’s first design commissions.”
During the past 25 years, Berliner Architects has done several studio projects. “We’re fortunate to have Sony Studios as neighbors and long-term clients,” says Berliner Architects Project Manager and entertainment typology lead Lautaro Galvez. “Our firm has been part of the digitization of studios from almost the onset of internet integration. This keeps us current on studio practices and gives us a historical perspective that helps Berliner Architects envision future productions and content-creation needs.”
Power Up
A common thread in Berliner Architects’ nearly three decades of studio designs is that power demands tend to increase with every project. Infrastructure is the least glamorous aspect of studio design–but one that Berliner Architects often uses as a starting point. Power is particularly important for studio remodels and adaptive-reuse projects such as warehouse conversions. The existing utility service might not meet the current demand for filming and content creation. The proliferation of ongoing advancements in computer capabilities data-storage requirements, plus the increased air-conditioning required to prevent electronics from overheating, has increased power consumption exponentially this millennium.
This is even after you factor in the use of LED lighting with reduced power requirements and heat loads. Depending on location, upgrading electrical service to the building can be cost-prohibitive.
A first step for any adaptive-reuse or studio remodel project is to audit the building’s existing utilities and compare with the higher demands required to modernize the building. Because green buildings tend to have higher occupancy rates, the design conversations often lead to solar-system feasibility.
VR Verses Live Action
Presently, a prominent studio trend is toward virtual reality (VR) facilities. As one project example, Berliner Architects recently updated a studio for a Los Angeles animation company. The client wanted to reconfigure existing film vault space into a state-of-the-art VR studio to explore all possible current and emerging technological tools for the company’s existing and future animated shows. This includes the possibility of integrating artificial intelligence (AI), mixed/extended reality (XR), and the Metaverse into programming.
Berliner Architects modernized 3,500 square feet of studio space for the animation company. The project centered on a 360 LED experience, covering all walls, the floor, and the ceiling. These displays and the power required to run them as well as the computers and related technology exceed the studio’s previous electrical needs exponentially. Fortunately, the building’s existing electrical service accommodated the additional energy requirements.
A related concern for existing studios is modernizing screening rooms and post-production facilities. The pandemic has inspired a (possibly temporary) shift toward screening on individual monitors or on larger LED panels for small groups instead of in theater-style screening rooms. In addition to ergonomically integrating monitors and workstations into production rooms, Berliner Architects adds comforts and conveniences that exceed previous-generation studio norms. Acoustics are a higher priority than ever. Ceiling designs and sound-absorptive materials control noise, minimizing stress and fatigue in studio workplaces, which often have aggressive deadlines and long workdays. Flexible workspace lighting that reduces eye fatigue is another high-priority design consideration for today’s post-production bays and screening rooms. Recent projects for Sony demonstrate current trends in both editing and screening rooms, including updating a 102-seat theater with 3D technology and ADA access.
Security
Campus security on a studio lot has always been a high priority for studios, Berliner Architect’s first studio project was the renovation of a security booth to the Sony Pictures Entertainment Lot, a reference made based on our previous work on secure campuses. Movie studio’s are working harder then ever to avoid leaks and piracy ensuring nothing comes out before its ready. On the lot this includes things like access control systems, gated entries, and secure perimeters, all while allowing the easy entry and exit to the studio amenities for seamless productions. Berliner takes the security of a campus very seriously and has worked with Sony pictures on multiple lot wide security projects.
Live Audiences
Although the current production trend favors tightly controlled access, many live-actions shows thrive on the energy generated by a studio audience. Enhanced health and safety protocols will likely become part of all California live tapings, notably a proliferation of hand-sanitizing stations.
For new or adapted studios which host live audiences, zoning requirements are the first consideration. The building must comply with parking-space and fire-access mandates in order to host audiences. Further, ADA compliance can be expensive to retrofit pending the building’s age and existing configuration. Inside, soundstage space must have adequate ceiling heights and column-free expanses for staging scenes with several characters or other complex set-ups. Berliner Architects is currently renovating an 83,000 square-foot building with two large soundstages to host live studio audiences.
Amenities
To attract ongoing productions, studios need to offer amenities with 16-hour workdays in mind. Commercial kitchens and catering/eating accommodations for cast and crew are a priority. Costume/changing areas and restroom requirements must be considered; restroom needs increase if audiences are included. Soundproof recording/voice-over studios can consume additional square footage. Also, gaming/relaxation areas vastly improve morale in a studio work environment.
The upshot is that some existing warehouses can be profitably reconfigured as high-demand production space. Zoning and utilities limitations, plus the building’s existing layout and structural configuration, can make adaptive reuse for studio space cost-prohibitive for others.
Further, Berliner Architects applies design lessons from entertainment-industry designs to its school projects. Vocational learning environments for media production crossover nearly verbatim from entertainment workspaces in some cases. Philosophically, creative office environments and collaborative workplaces transfer to education. Today’s students learn more effectively through collaboration and engagement, two foundations of many successful workplace designs.






