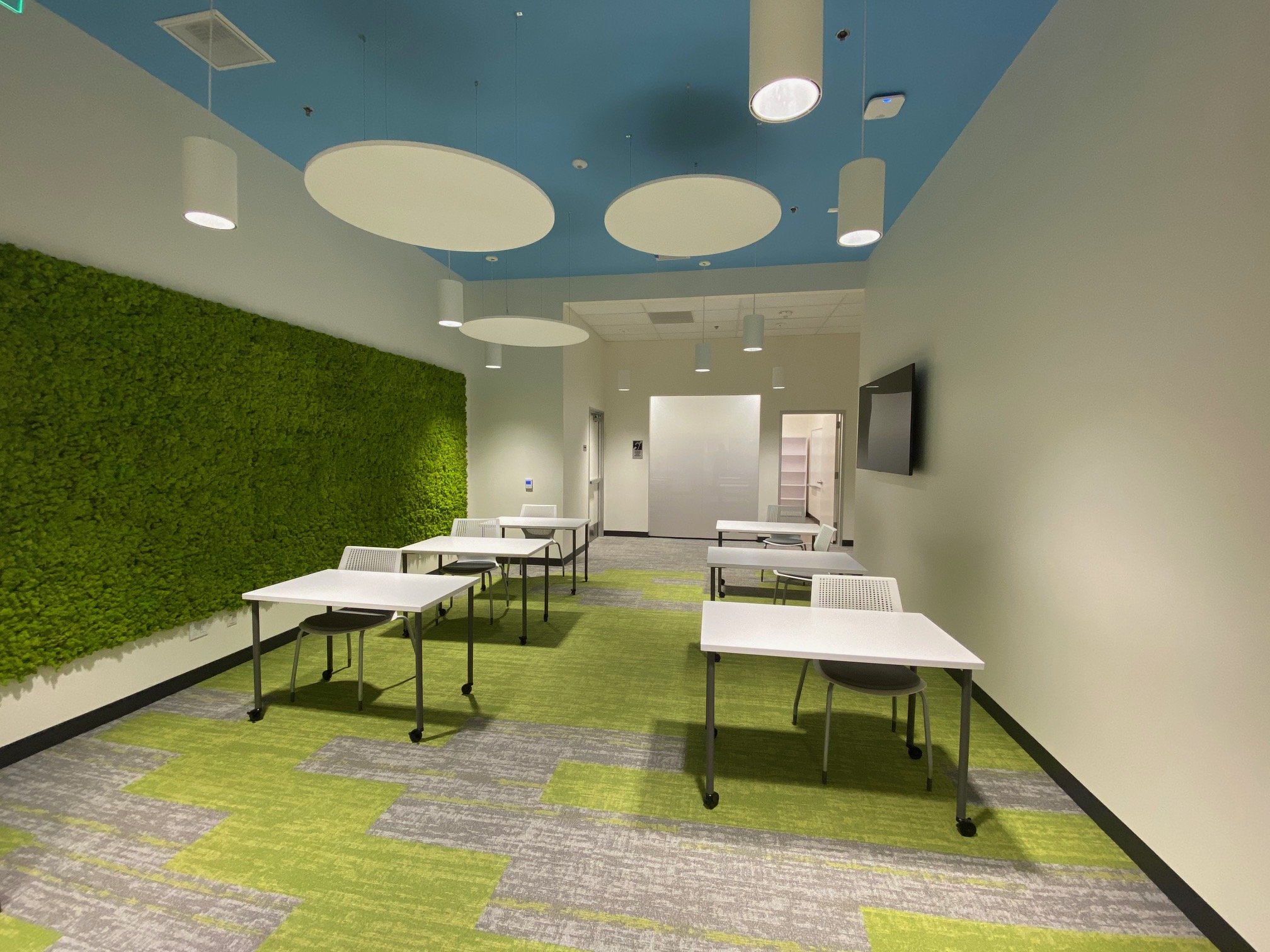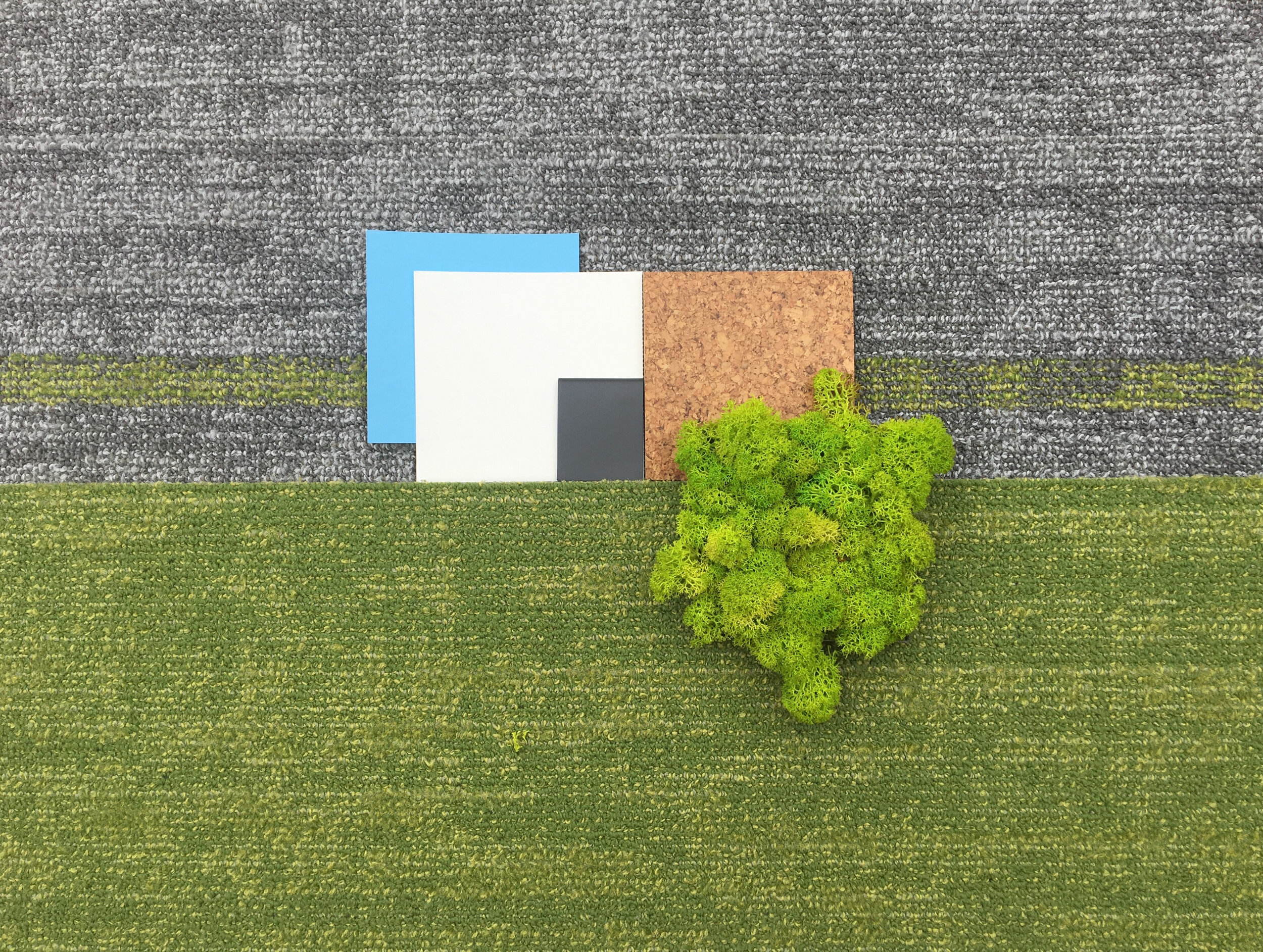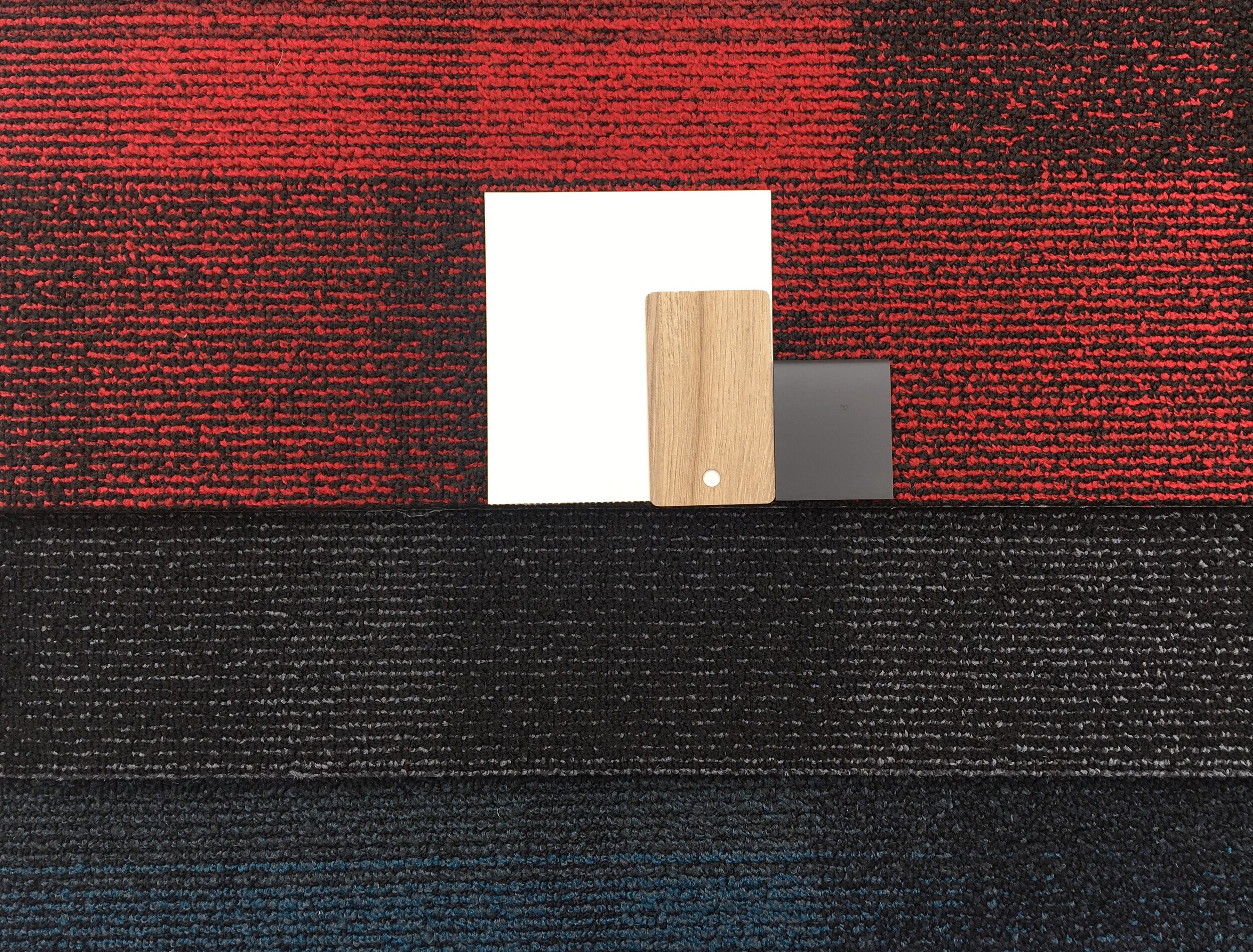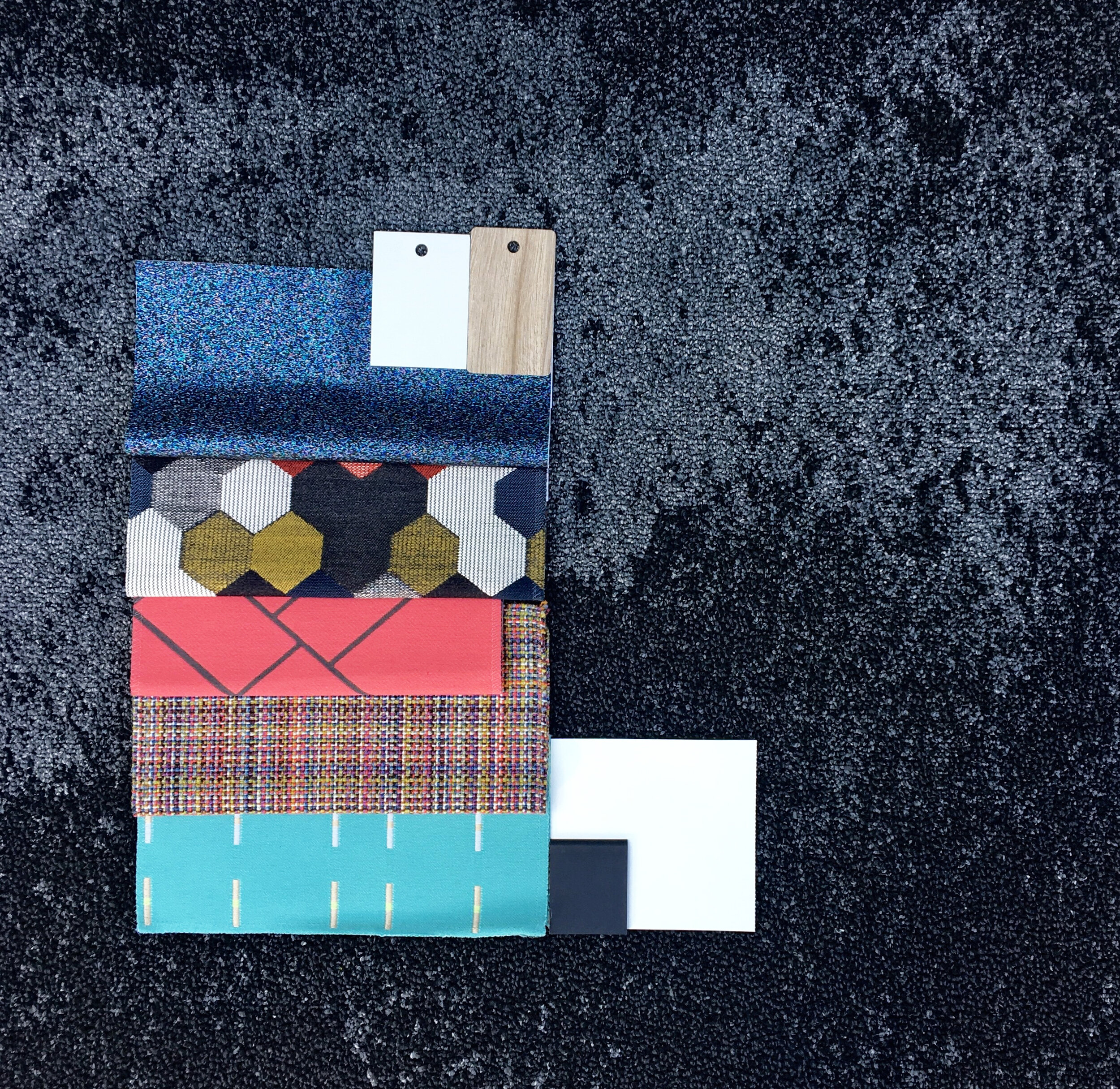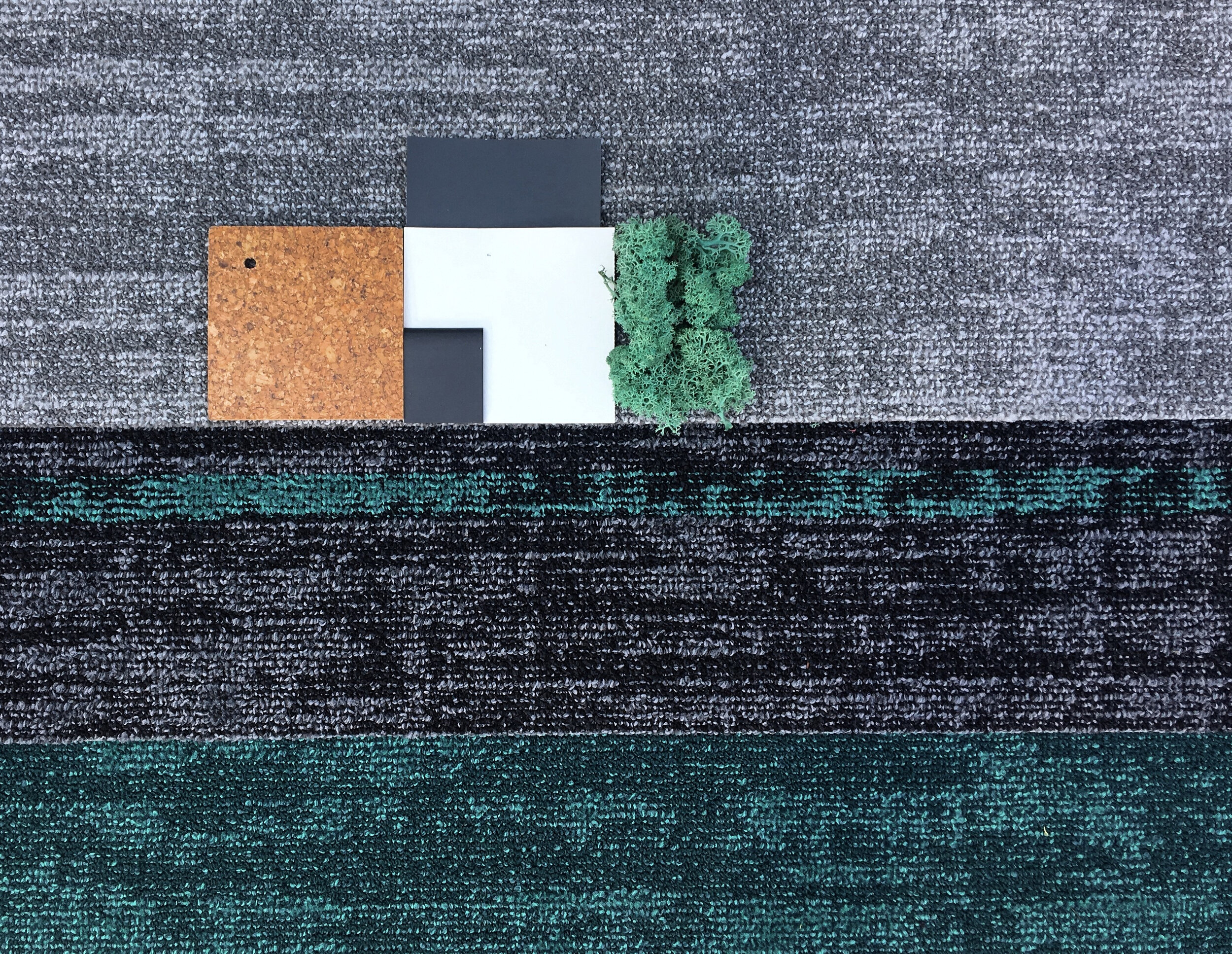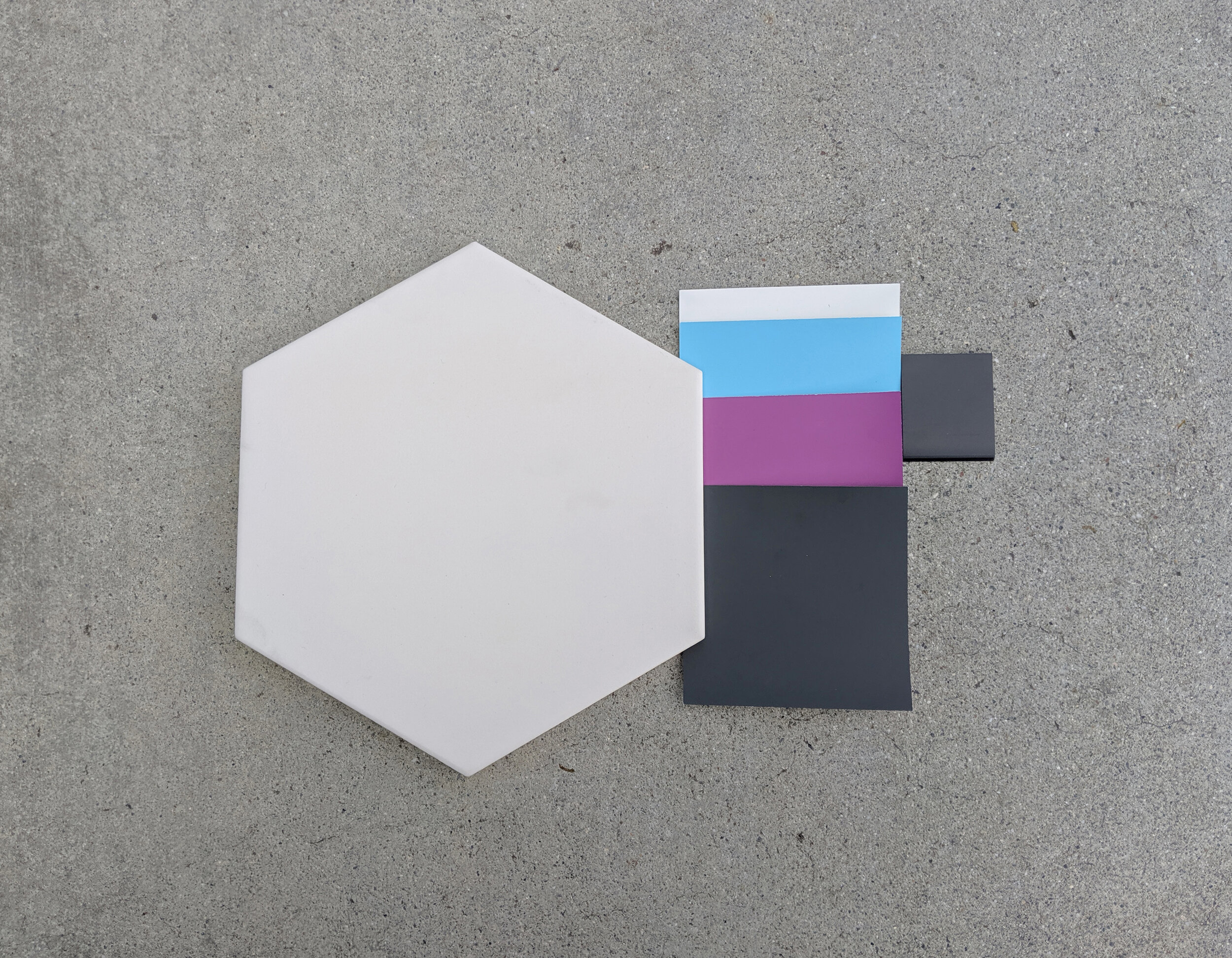Live Audience Stages & Open Concept Production Offices
Scope: Sound Stage and Creative Office Renovation
Size: 83,000 SF
Completion: In Progress
Project Manager: Lautaro Glavez, LEED AP
Berliner Architects is currently working with an entertainment company to renovate a building with two large soundstages in Glendale. The stage is being enlarged and converted to accommodate live studio audiences. Support spaces, including dressing rooms, edit bays, writers rooms, classrooms for cast, wardrobe, hair and make up, production offices, art departments, and the audience holding area, are also being updated to accommodate the larger stage.
Zone A
Production Suite
Green Room
Rendered Floor Plan
Materials
Zone B
Floor plan for the Lounge.
Rendered Floor Plan
Materials
Zone C
Zone D
Rendered Floor Plan
Materials
Work Café



