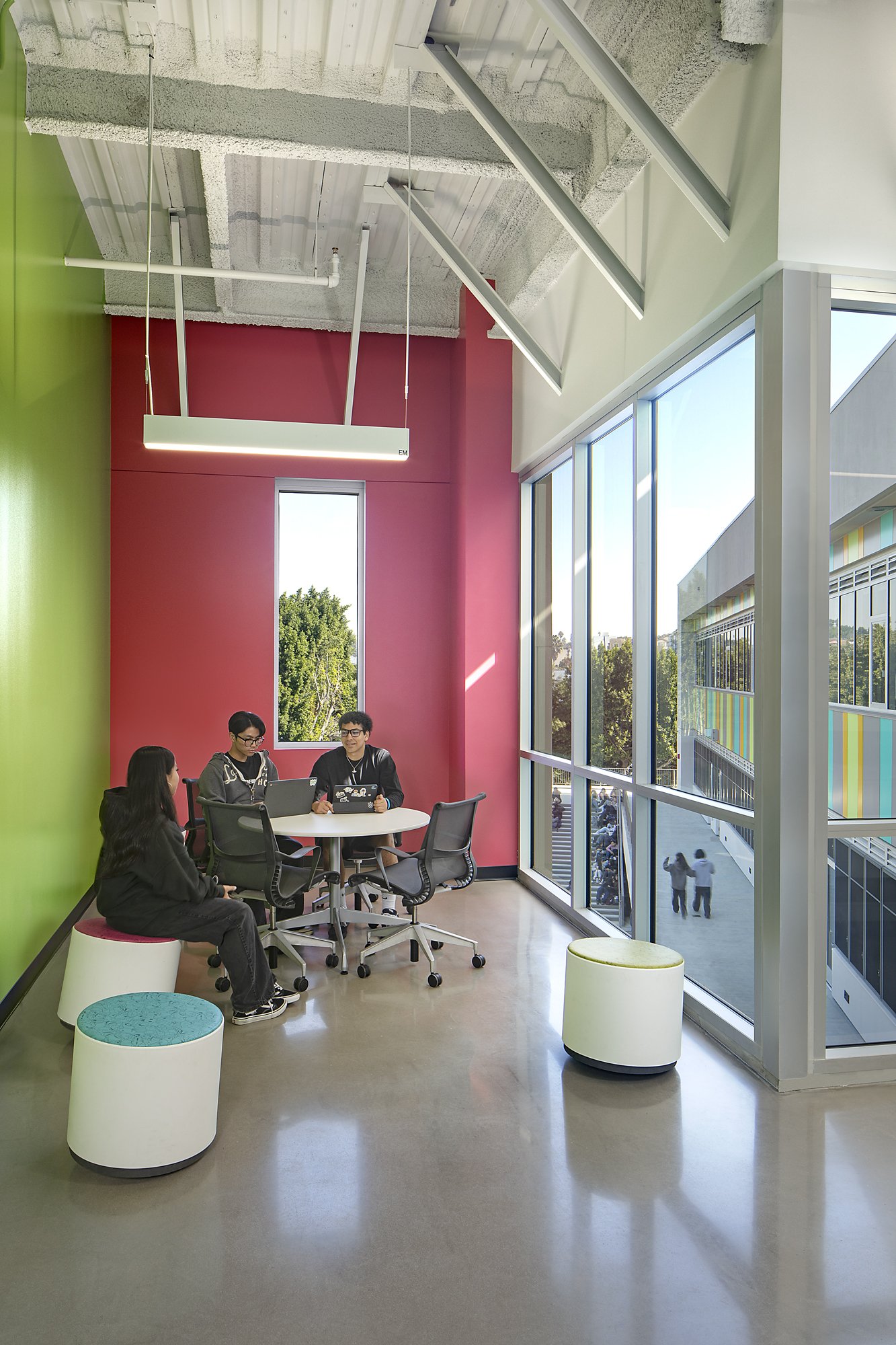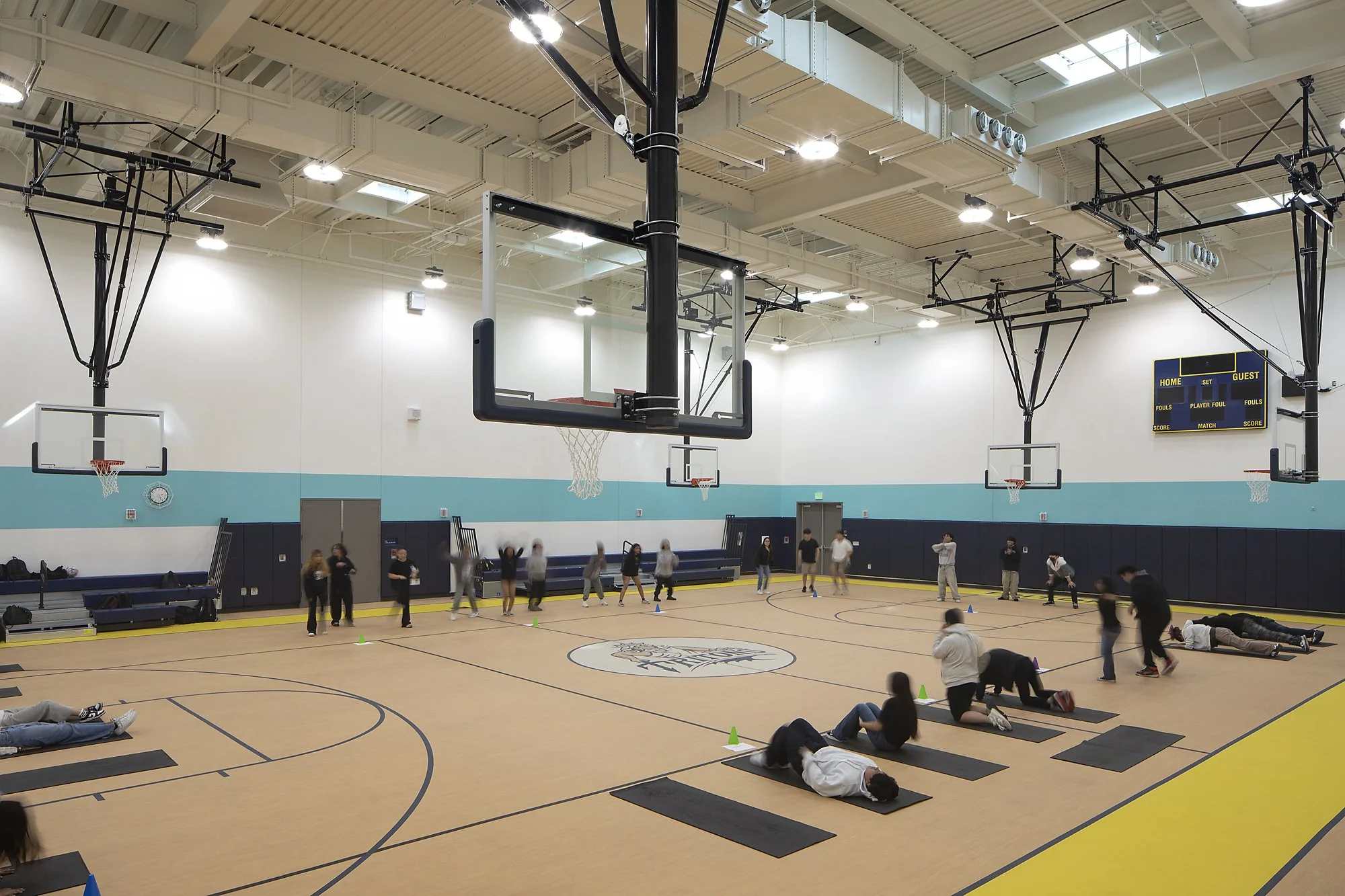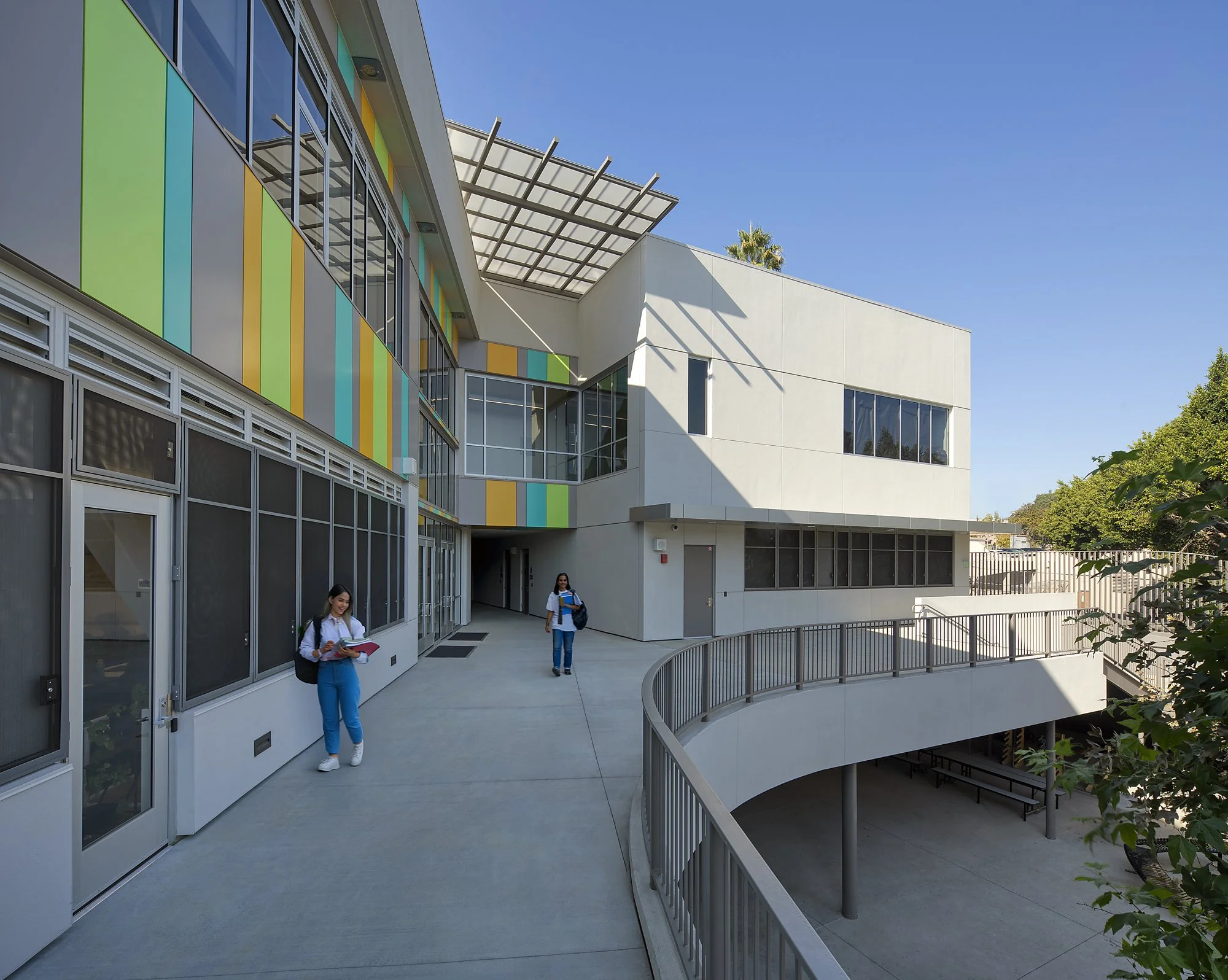Rendering of the New Stella Middle Charter Academy
Rise Kohyang High School
Client: Bright Star Schools
Scope: New Construction
Size: 67,000 SF
Completion: 2024
Project Manager: Rahel Zewdu, LEED AP
Project Technical Director: Tony Armer, Assoc. AIA, Assoc. DBIA, CSI
Rise Kohyang High School (RKHS) is a charter high school designed to serve approximately 600 students in grades 9-12 in a dense urban area of Koreatown district in Los Angeles. The school is comprised of a single building that incorporates administration, classrooms, and gymnasium, along with parking and student drop off located on the partially subterranean ground level.
The three-story classroom building features twenty-four classrooms, library/media room, Resource Specialist suite, nurse’s office, student dining area, server outfitted with infrastructure for full kitchen build-out in the future, gymnasium and administrative offices. The gym is designed to be accessed separately from the rest of the classroom building to allow for evening events or for public use when school is not in session. The offices for school administration are dispersed between all three floors of the building to provide student supervision at all levels as well as to facilitate collaboration between administrative staff and teachers.
The design team was faced with challenging planning parameters from early on when designing RKHS. With Proposition 51 grant and LAUSD’s matching augmentation grant funding the project, RKHS was required to meet the strict standards of LAUSD while accommodating the needs and budget constraints of Bright Star Schools on an extremely limiting site of 1.2 acres. Through a series of discussions with various stakeholders, along with design team’s multiple iterations of the planning concepts, the design has evolved to accommodate LAUSD’s space standards while maintaining Bright Star Schools’ start-up approach to its school facility.
The building site is situated at a pivot point of First Street that curves and slopes down toward downtown going east. The mass of the building responds to this site condition with a fence creating undulating ribbon around the perimeter of the campus and the volume of the classroom building sitting away from the street front. The main courtyard, nestled between the building and the fence, becomes the heart of the school and provides a sense of arrival and placemaking as the students arrive to school every morning. The slanted blade rhythm of the fence provides both secure enclosure and visual connection to the outside for students and features the school’s name in a mix of English and Korean as a graphic element, a fitting nod to the community the school is designed to serve. Two monumental stairs connecting the courtyard to the upper deck are designed to allow for socializing during breaks and to be utilized as outdoor learning spaces with the classroom building volume shielding the students from direct sunlight in the outdoor spaces. Following Bright Star Schools’ philosophy, all learning spaces are designed to be warm and safe environments to facilitate inclusive culture of student success and promote collaborative learning process between students and teachers in the classroom.
The school is CHPS Designed with sustainable features that promote water and energy efficiency, greenhouse gas emission reduction, materials and waste management, and enhanced indoor environmental quality. Skylights above the main circulation corridor and gymnasium will bring natural light into the interior of the building and lower the energy use intensity. For the south facing classrooms the windows have sun louvers that block direct solar heat gain and reduce glare but allow for views to the exterior to stay unobstructed. Storm water run-off from rooftops, balcony, and site paving will be captured and filtered through sand basins in the garage. Biophilia is promoted though the use of native and drought tolerant plants located near the common student areas in the courtyard.
The design efforts on RKHS were all driven to align with Bright Star Schools’ vision to educate those who “will become leaders who act with integrity and champion equity to enrich our communities and the world”. Beyond serving as a facility for learning, RKHS will be a true kohyang to its students, a hometown where they can “build meaningful connections and strong community ties.”
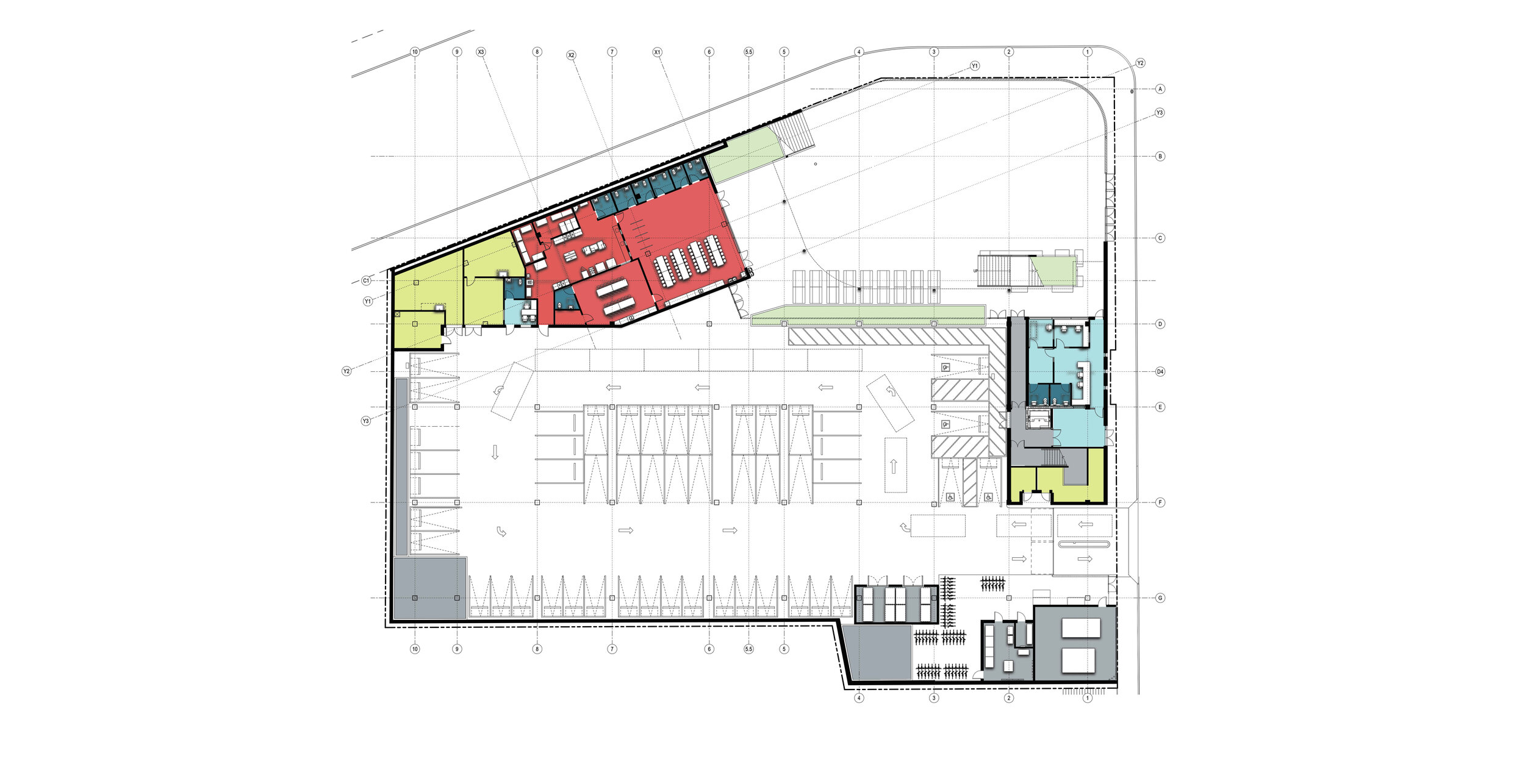
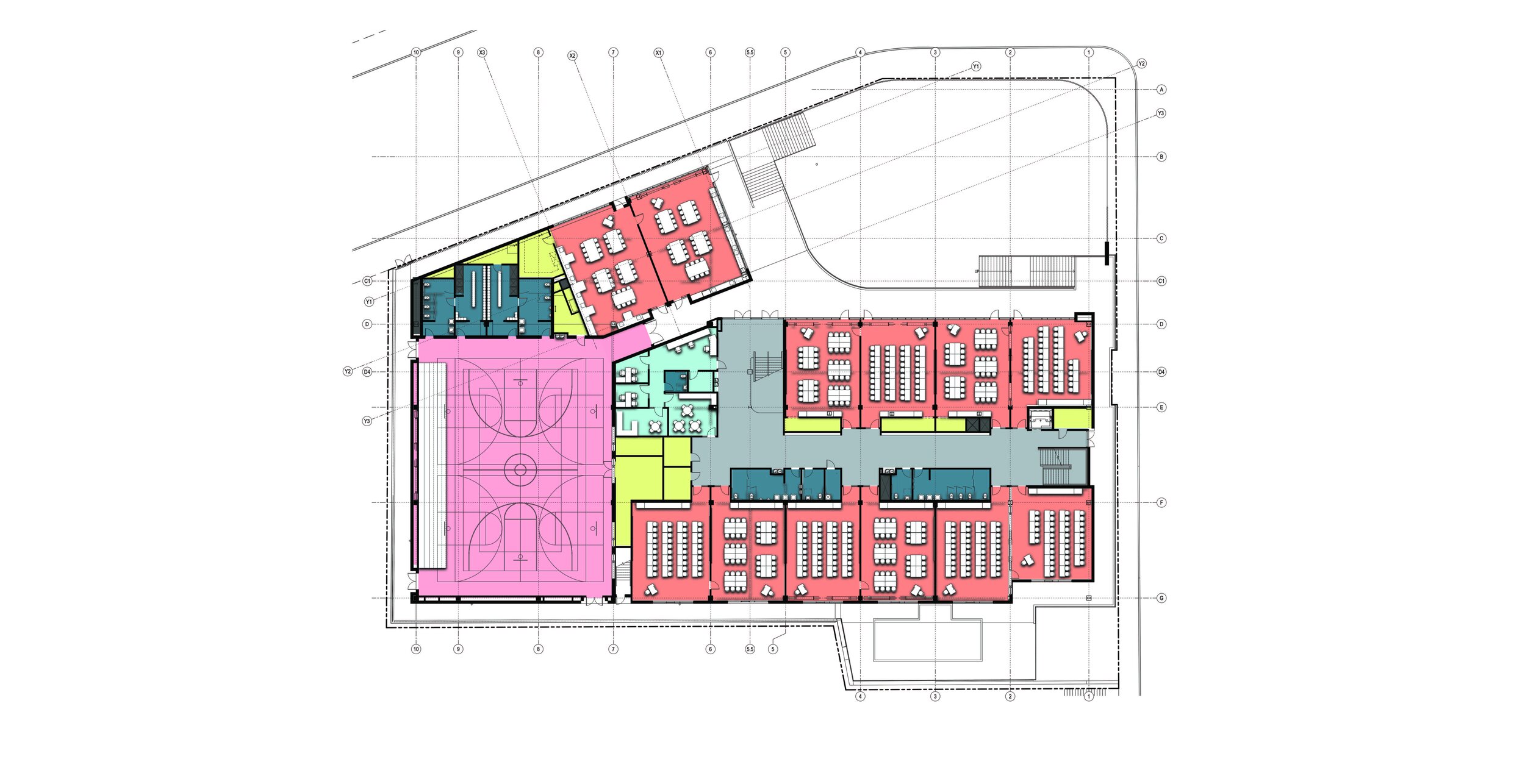
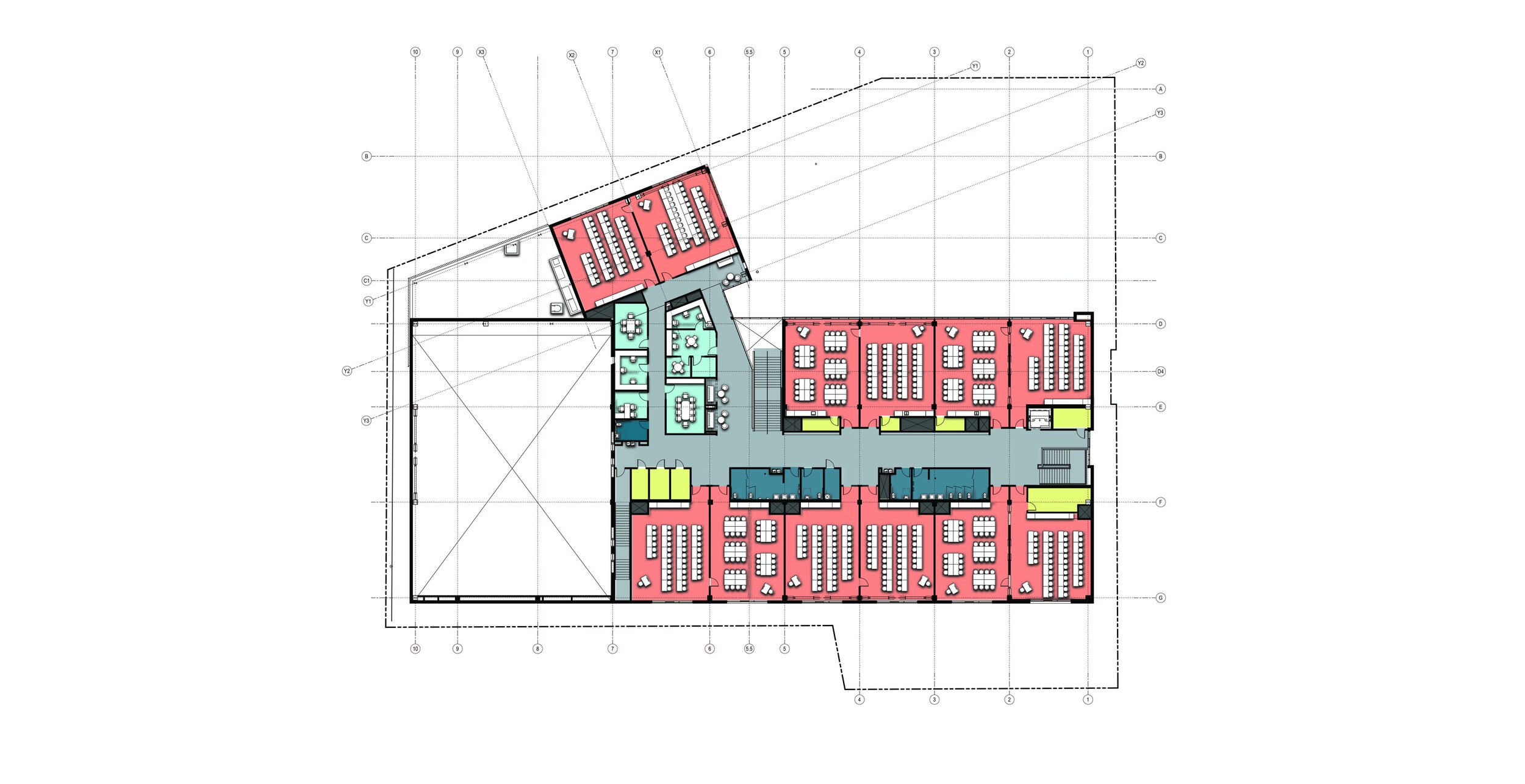
1st Floor Plan




