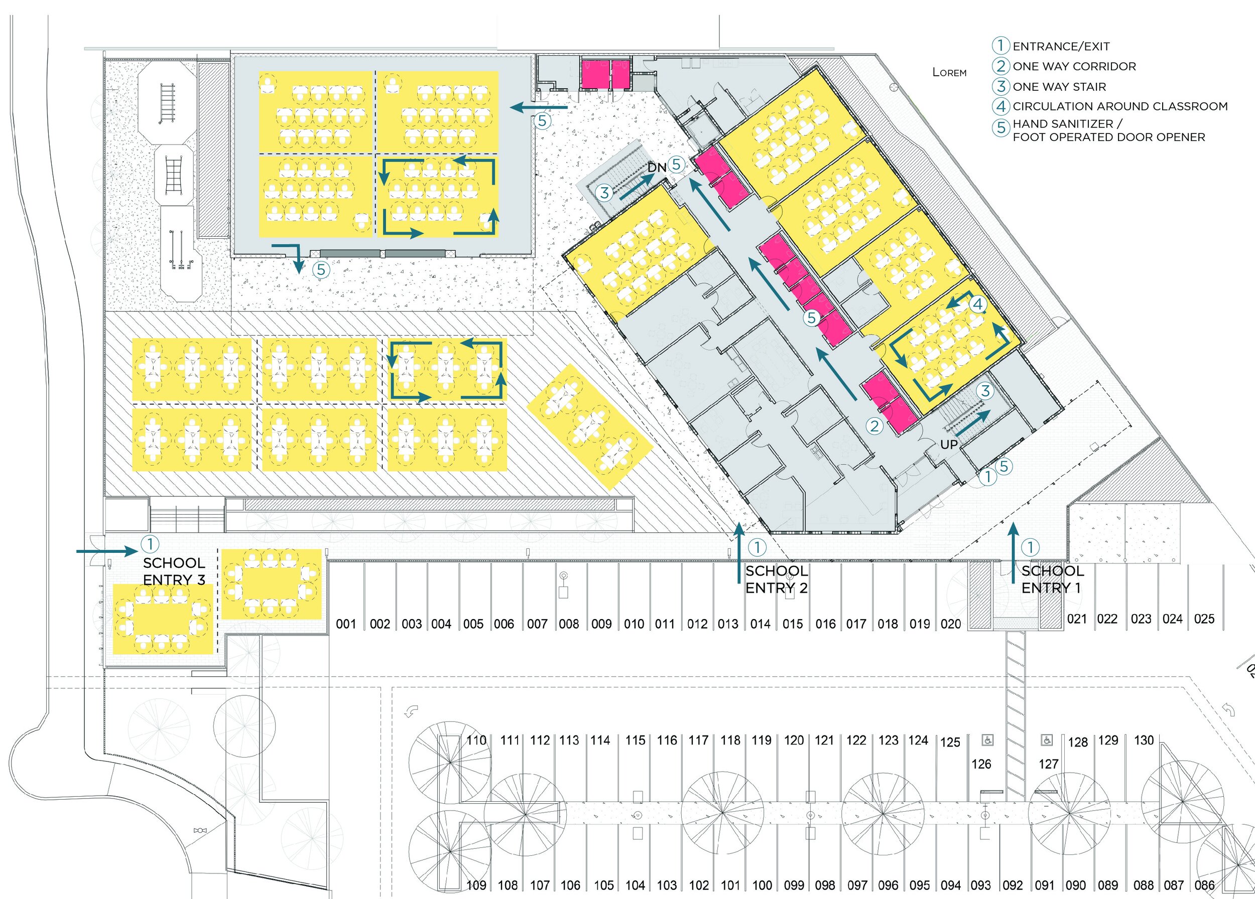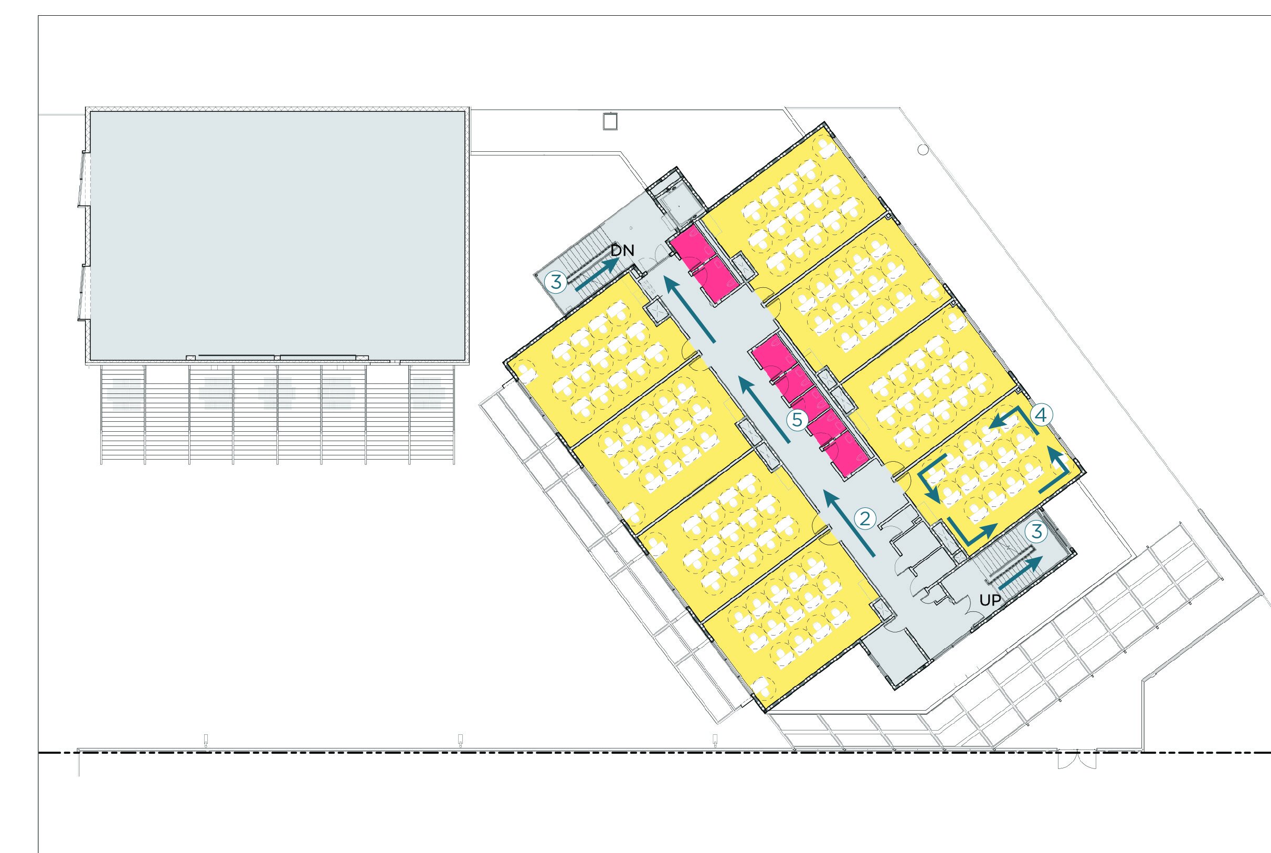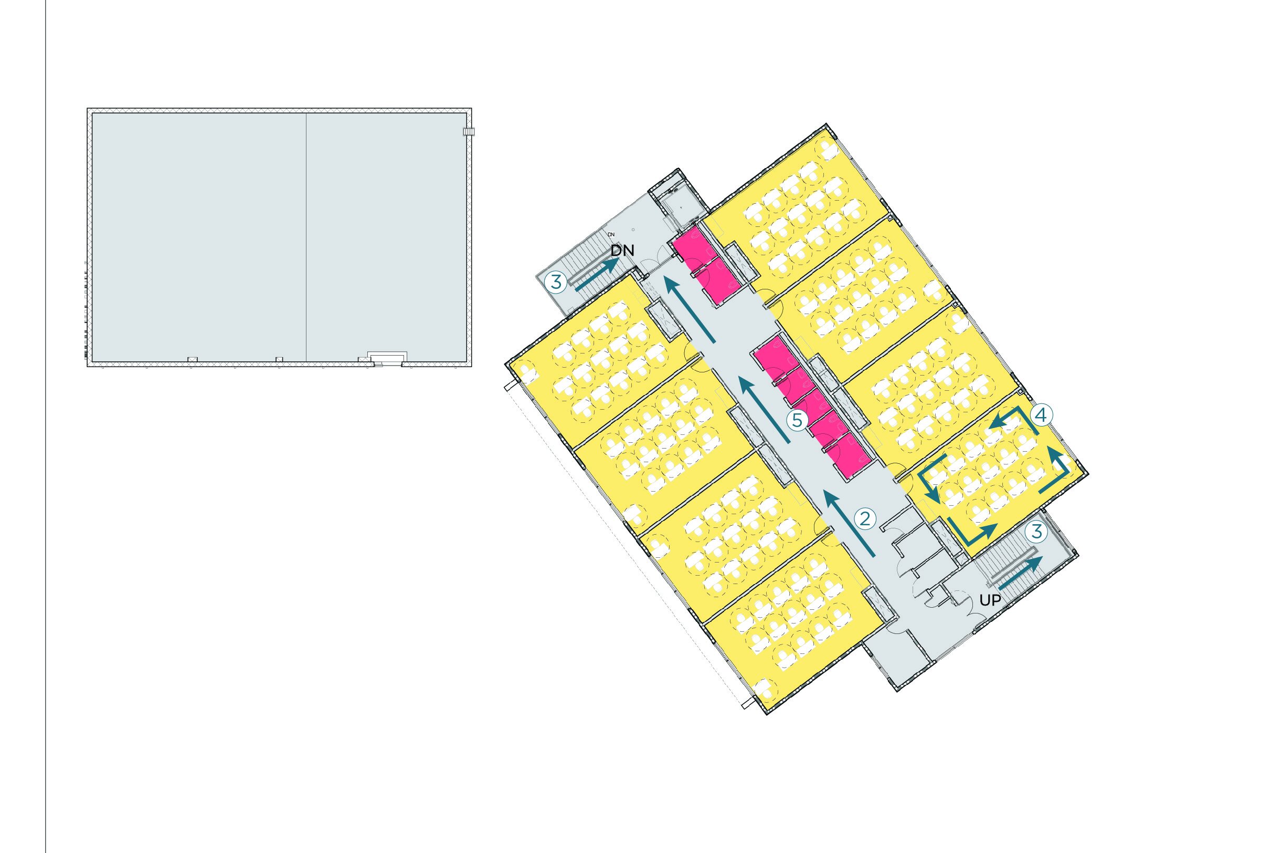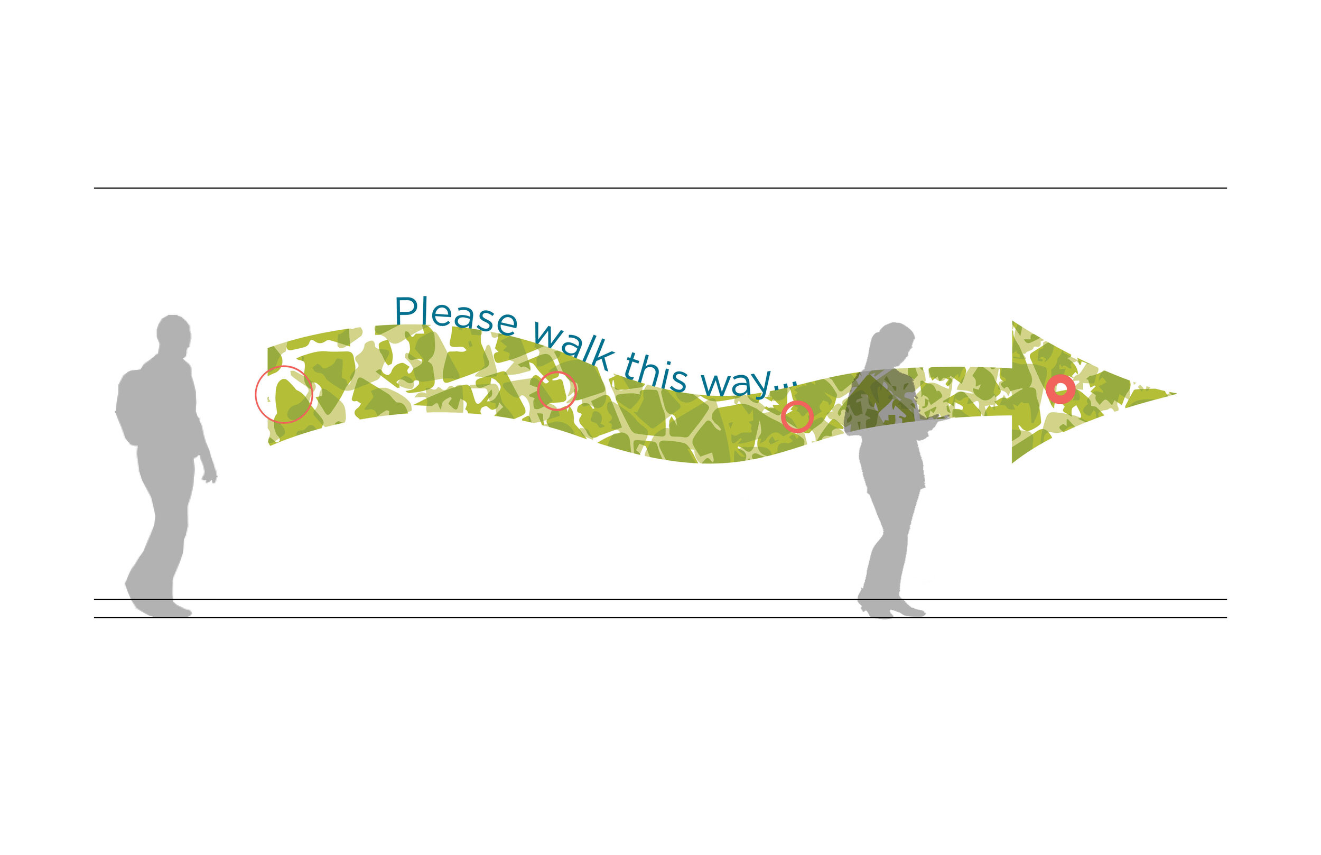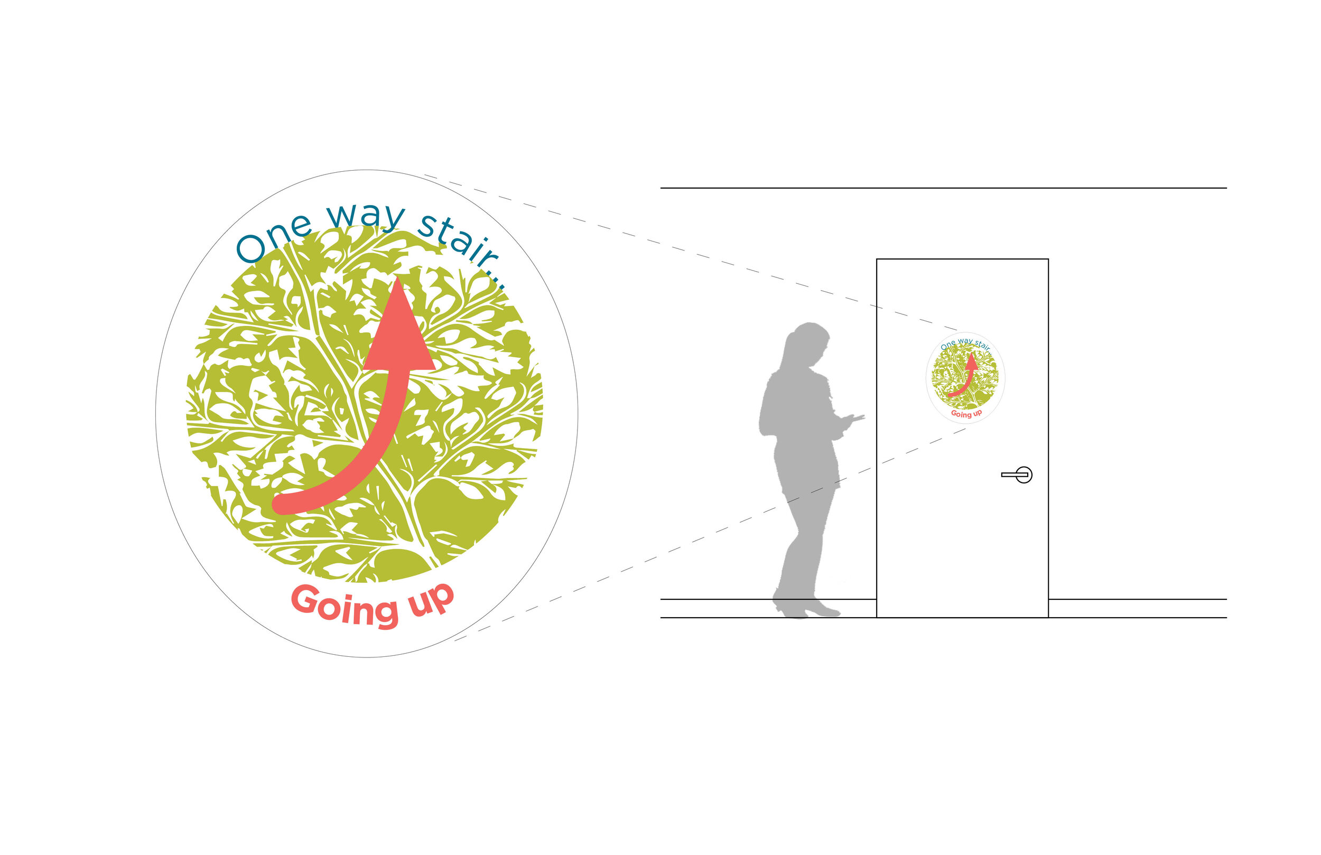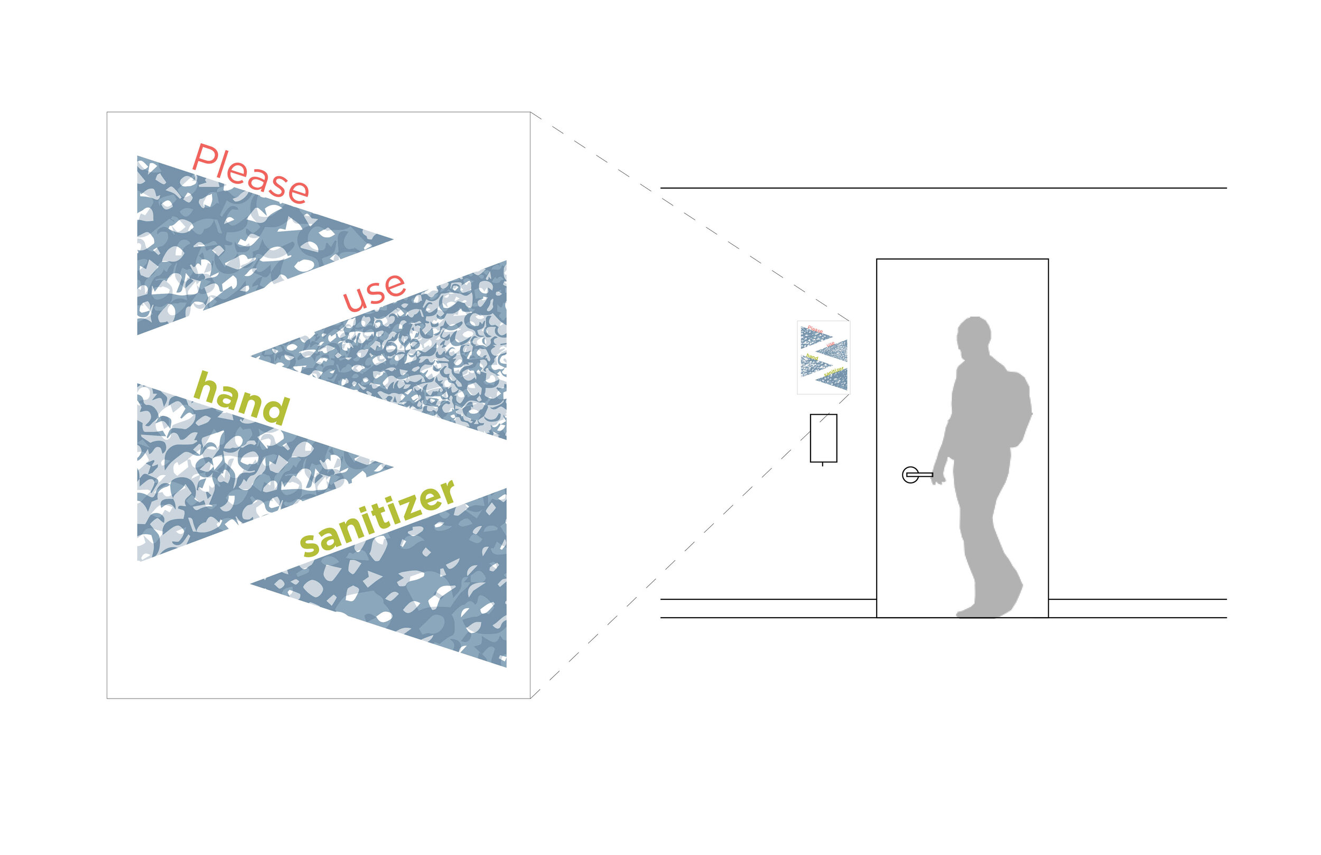In our previous blog posts we discussed generally how students and staff might circulate through the campus when they reopen. We wanted to look at this in more detail this week and see, with the latest guidelines from CDC and the LACOA, how this will effect the way people move through a newly opened school. How people arrive on campus, know where to go, and move through their environment in a pleasing way are primary issues that are ever present.
When student arrive at school best practices include:
Provide multiple points of entry to provide enough space for temperature checks & symptom screening.
Staggering Start Times to allow for social distancing at entry to the campus and buildings.
Use all ground floor entries to maximize entry points into the building.
Prop open entry doors at arrival and departure times so handles do not need to be touched.
Group students into cohorts to facilitate scheduling for remote and on campus study.
Outside of arrival times, these main doors can be retrofitted with new hardware that opens the door automatically when the motion sensor is activated through a door actuator at the head of the door, or entirely replaced with an automatic sliding door. For common use doors, such as those in classrooms or restrooms, these can be outfitted with toe pulls on the bottom of the door so that the door can be opened by pulling the foot back. These doors will need their closing latch disabled so that the door can be opened. If this is unfeasible then perhaps all the doors are propped open during classroom sessions, and noise tolerance will have to be discussed by the teachers.
We have also learned that LAUSD has started to release recommendations for classroom furniture layouts. Desks should be pointed in the same direction at the teaching wall and a space around the perimeter of the classroom should allow for students to find their seat without passing an entire row of students.
Another area of study will be the circulation areas outside the classroom, such as corridors or stairs. It will be important to see how the intersection of curriculum, teaching model, and building layout will inform the decisions in creating this new circulation pattern. In general, corridors should be one way to limit contact between individuals. Usually narrower than corridors, stairs should also be identified if they are for going up or down. Signage will be instrumental in clear communication of each school’s new strategy. This should be simple and clear but we began to think that it can also be an opportunity to introduce color and natural patterns to the interior design of a school.
Beyond introducing pleasing colors to a school, these signs can be an opportunity to bring biophilic elements to a school. Biophilia is best described as an innate pleasure we take from observing nature and its ability to create complex patterns that our brains “enjoy”. It can be as simple as seeing the wood grain in a cabinet, natural stone textures in a play yard, or seeing the sunlight filtered through a canopy of leaves. Taking inspiration from natural patterns, we created a toolkit of simple graphics that our schools could use in preparing for reopening. We would love to hear your thoughts on these.

