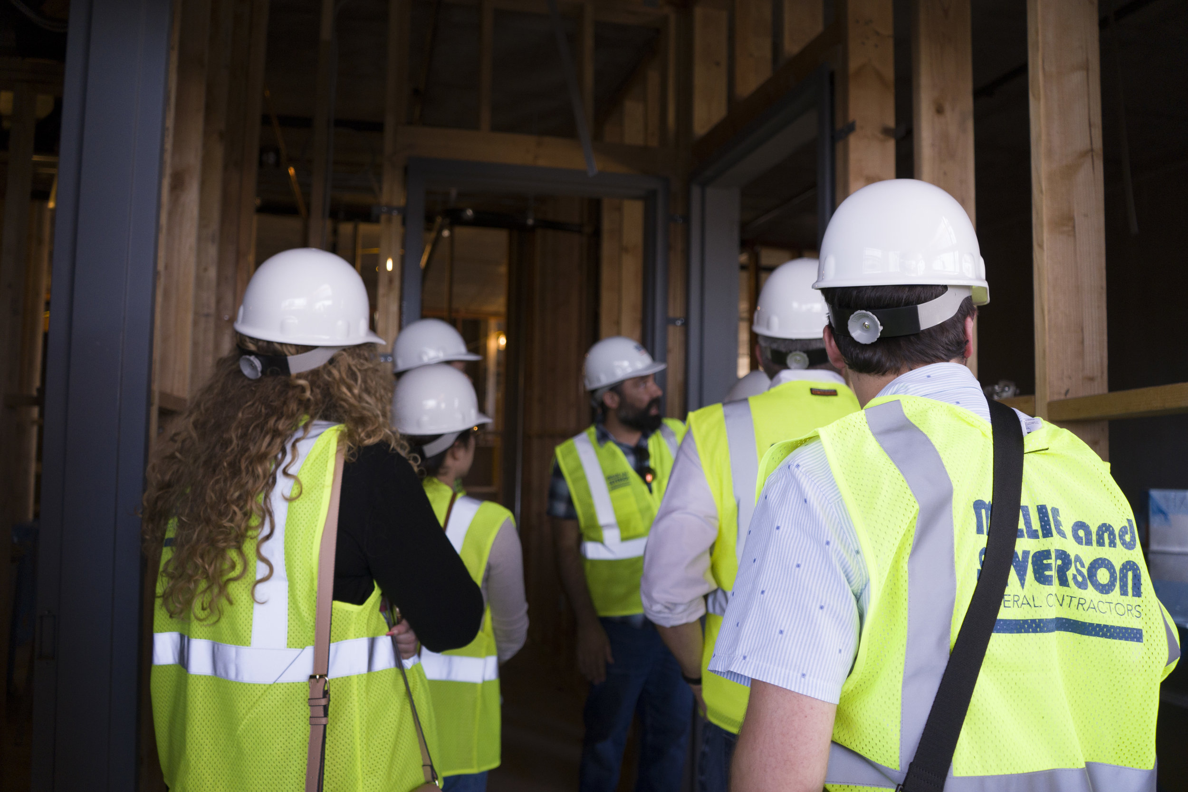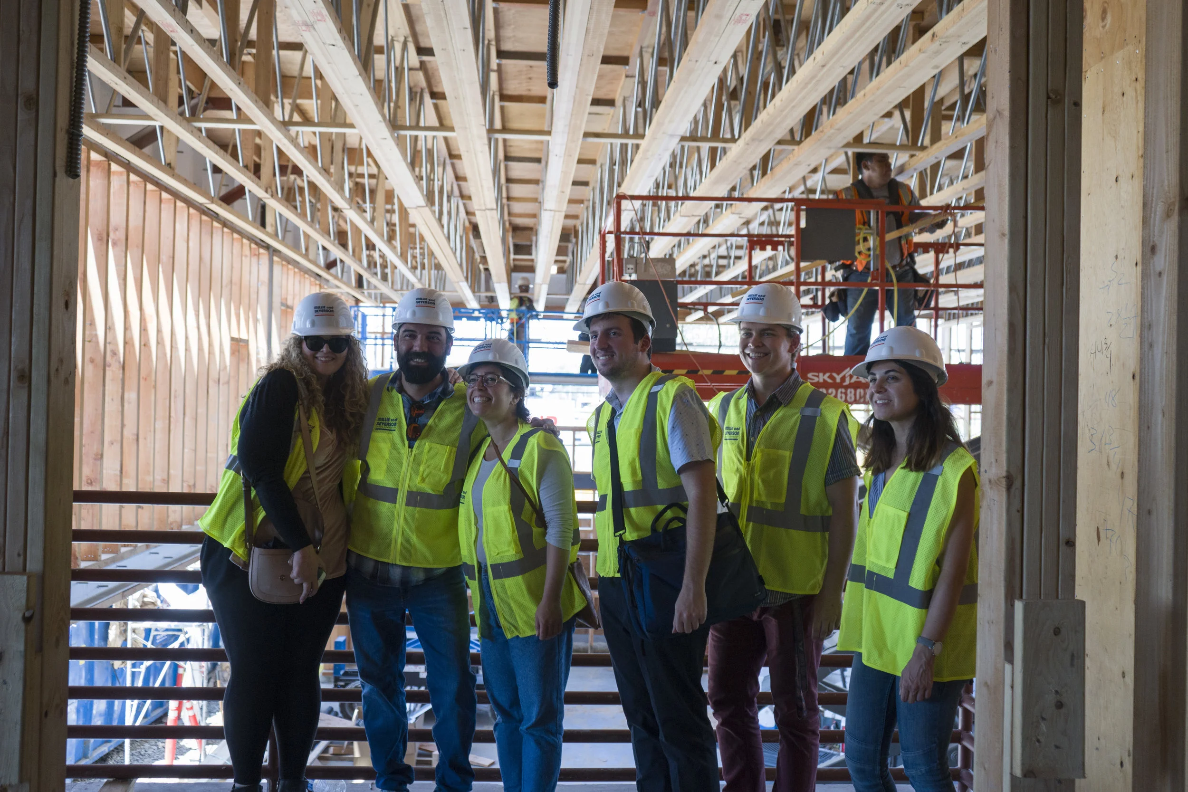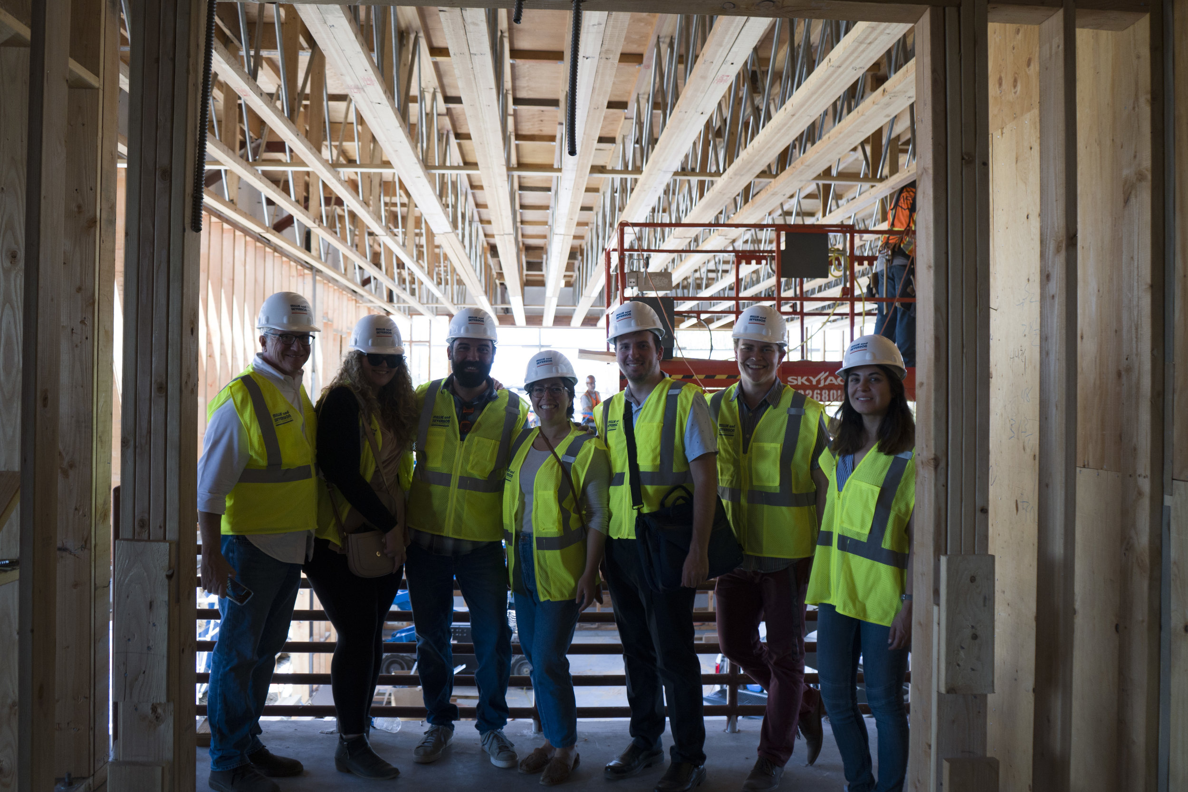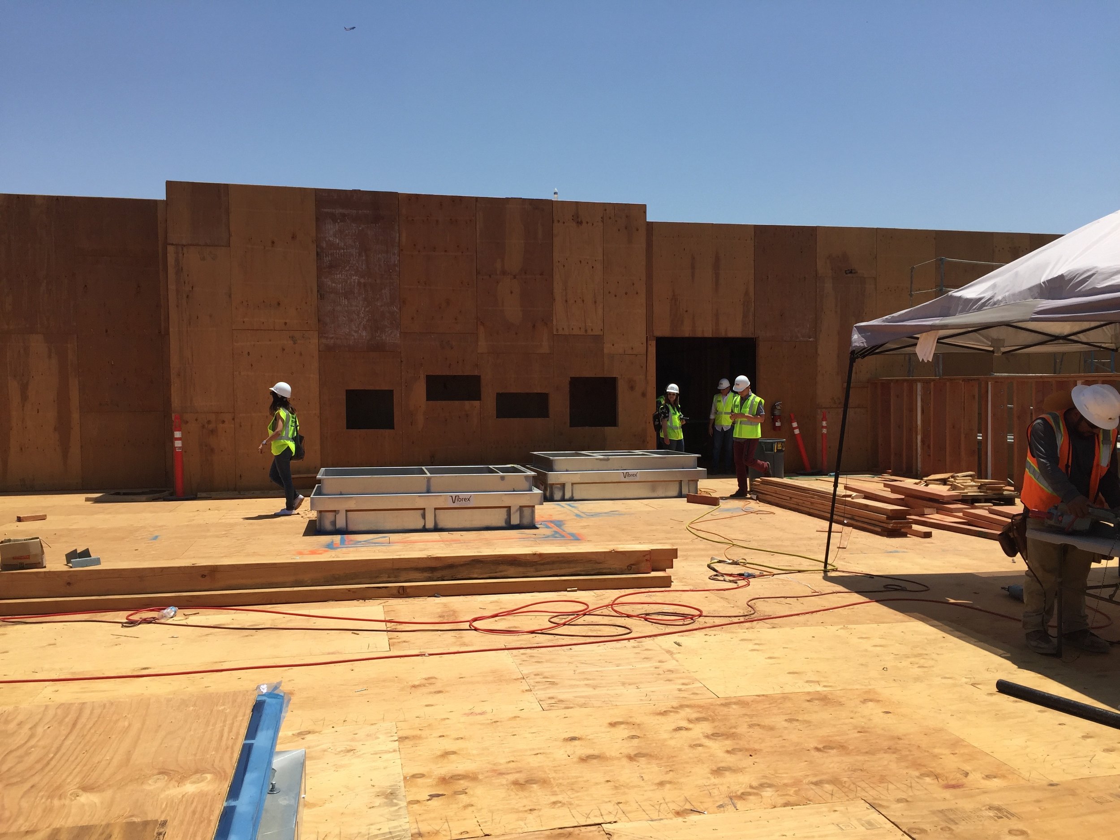The Berliner Architects team recently visited the site of a new Charter Middle School in East LA. The new academy will serve 450 students, grades 6-8, and have a technology and innovation focused curriculum. The school was designed for a tight urban lot with surrounding buildings and a neighborhood to contend with. BA ultimately built the school, a type 3B structure, with three stories to accommodate the programming requirements on the small L-shaped lot while avoiding the commercial buildings on the northern side. The 1st floor is a non-combustible concrete podium and the upper two floors are wooden framed. 22 classrooms, a multi-purpose room, and 3 specialty rooms for art, music, and innovation create a 36,000 SF school.
The spacious 3,400 SF multi-purpose room on the western side of the school provides ample space for assemblies, performances, and social gatherings, as well as athletic activities, including cross-fit training. Designed with a huge garage door to maximize the indoor/outdoor space, the MPR opens onto an artificial turf play yard adjacent to the partially covered parking lot and drop-off zone.
The drop-off zone was designed without sharp turns or obstructions to ease the flow of pick up and drop off on the busy urban lot. The western and northern facades are wrapped with a green screen as per county requirements to lessen the risk of vandalism. The Olympic and Record Ave corner of the MPR is angled to accommodate pedestrian foot traffic on the street corner. A balcony offers views of the MRP from the 2nd floor classroom corridor. A rooftop deck above the MPR offers panoramic views of downtown Los Angeles.
The angled corner from inside the MPR
The upper floors were designed with minimal hallways to maximize classroom space and ease navigation and improve circulation. Classrooms on the 2nd and 3rd floors feature angled setback walls along the south side to break up the traditional long, straight, uniform corridor effect that many schools have as well as provide a visual trademark to the building. The majority of the classrooms face the southern, neighborhood side of the school while larger specialty classrooms are situated on the northern side of the building. Angled windows on the south side take advantage of morning sunlight in and have overhangs to limit warming in the afternoons.
Construction is set to be completed in November 2018 and the school will open in 2019.
The second floor corridor.
Project Manager Lautaro Galvez, lead a tour of junior architects from the Berliner Team, teaching them lessons learned throughout the way. For some of the junior architects this was their first time on a commercial construction site and a ton of questions were asked. See below for snap shots from the tour!









