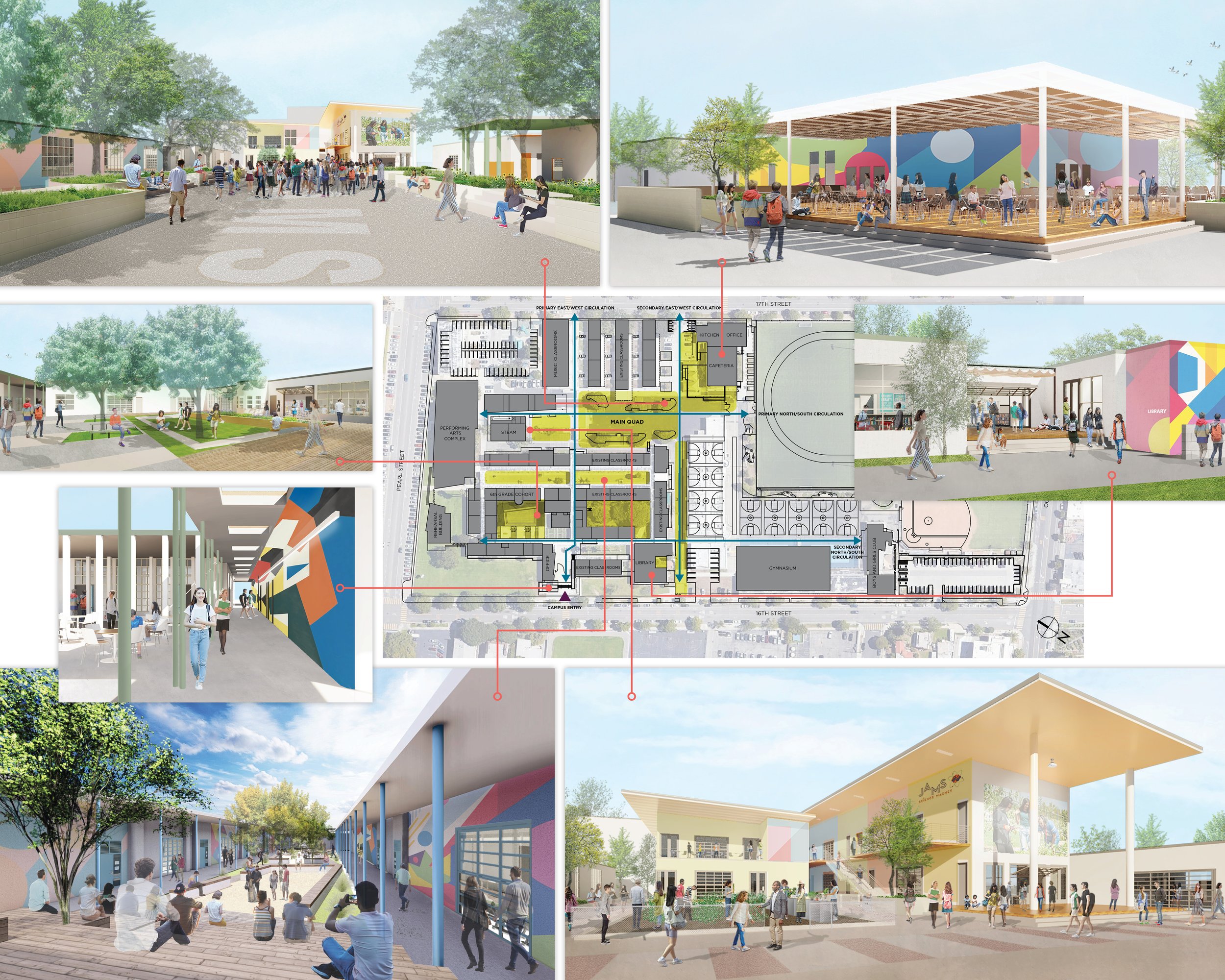John Adams Middle School
Client: Santa Monica-Malibu Unified School District
Scope: Campus Assessment
Size: 167,100 SF, Multiple Projects
Completion: 2020 - Projects in progress
Project Architect: Richard Berliner, AIA, LEED AP, NCARB, ALEP
Our work on the Santa Monica-Malibu Unified School District John Adams Middle School (JAMS) campus started by looking at the history of the campus.
The first buildings on the JAMS campus were originally built in 1922. In 1933 the Long Beach Earthquake irreparably damaged the school. Soon after, the school was acquired by SMMUSD (Santa Monica-Malibu Unified School District) and the new campus was designed using the “Santa Monica Plan” following the principals of the ‘Open Air School’ movement popular at the time. The Open-Air School movement’s goal was to provide open-air therapy in an attempt to improve students’ health and prevent and combat the widespread rise of tuberculosis.
Eighty-seven years later, similar considerations were a factor in designing the new master plan during the Covid 19 pandemic. Studies demonstrate that Biophilia supports student success and wellness in outdoor spaces. Informed by principles of Project Based Learning, 21st Century collaborative learning spaces, and the updated SMMUSD Ed Spec, our Campus Assessment began with a series of workshops with teachers, administrators, and community members to identify opportunities to improve the school. Reimaging the courtyards of the 1933 school as active learning spaces is central to the master plan. Spaces that were previously meant to only be looked at or strolled through will become fully integrated learning spaces utilizing wireless technology, reinforcing indoor-outdoor connection, reworking landscaped spaces for collaboration, and lecture spaces working in parallel with indoor spaces. Additionally, the team looked into the full history of the JAMS campus by working with a historic consultant and reviewing the original intent of the campus as designed in the late 1930’s, ultimately preserving all of the Historic District buildings.
Per our site exploration and schemes, we began to design specific projects and spaces and set priorities for each project based on the needs of the faculty and student body that was gathered during our workshops and interviews. We developed Primary Focus Projects – the STEAM Complex, 6th Grade Cohort, Reinforcing the Axis from Entrance through the Campus, Library and Courtyard Redesign, Eighth Grade Courtyard, Main Quad, Cafeteria and Outdoor Dining Area, and Community Entry – and Long Range Projects – Future Gym Building, Future Relocation of Music Building, Consolidation of parking, and Future relocation of Pre-School.
Revamping underutilized outdoor areas to include more shade, seating, and landscaping will allow the campus to take advantage of their coastal location with project-based outdoor learning. In addition, this new landscaping and designs of courtyards are meant to limit heat island effects. The new plan focuses on making the transition to middle school easier by using signage and graphics to reinforce circulation patterns. Operable garage doors, open pavilions, learning gardens, and landscaping that incorporates seating have all been proposed to make the campus more welcoming. Classrooms will be renovated to allow for collaborative learning and updated technology. The redesign creates cohorts for each grade level providing safe spaces for all students. Sustainable design features include stormwater infrastructure the use of existing trees and new trees to provide shade and cooling where possible.
JAMS is located in the Pico district of Santa Monica and is adjacent to Santa Monica College. The campus opens to the community after hours and is used for major events in Santa Monica including the 4th of July events. JAMS is situated within a unique area, where residential homes and educational institutions surround the campus. This has led to some traffic congestion and concern for the student body during drop- off and pickup hours. It has also created an opportunity for cross-pollination for JAMS and its neighborhood environment. We addressed these issues in the community meetings and in our proposed assessment projects.








