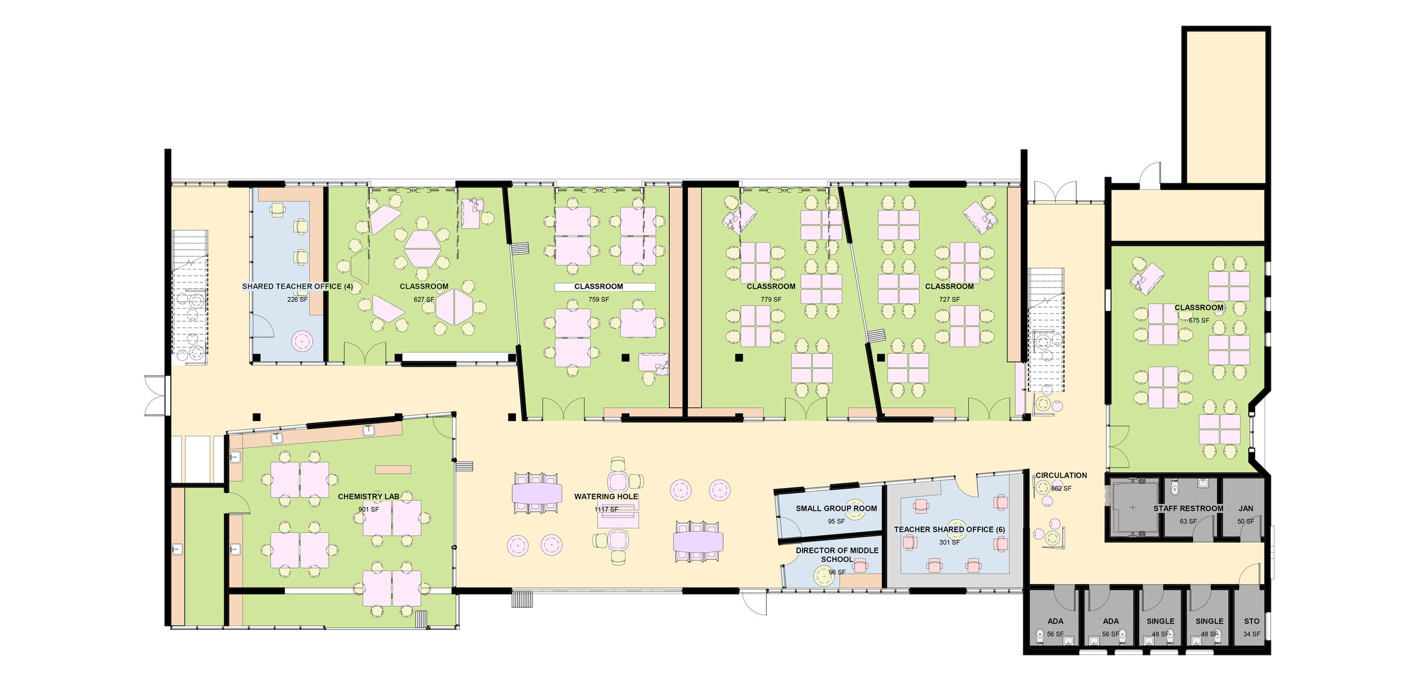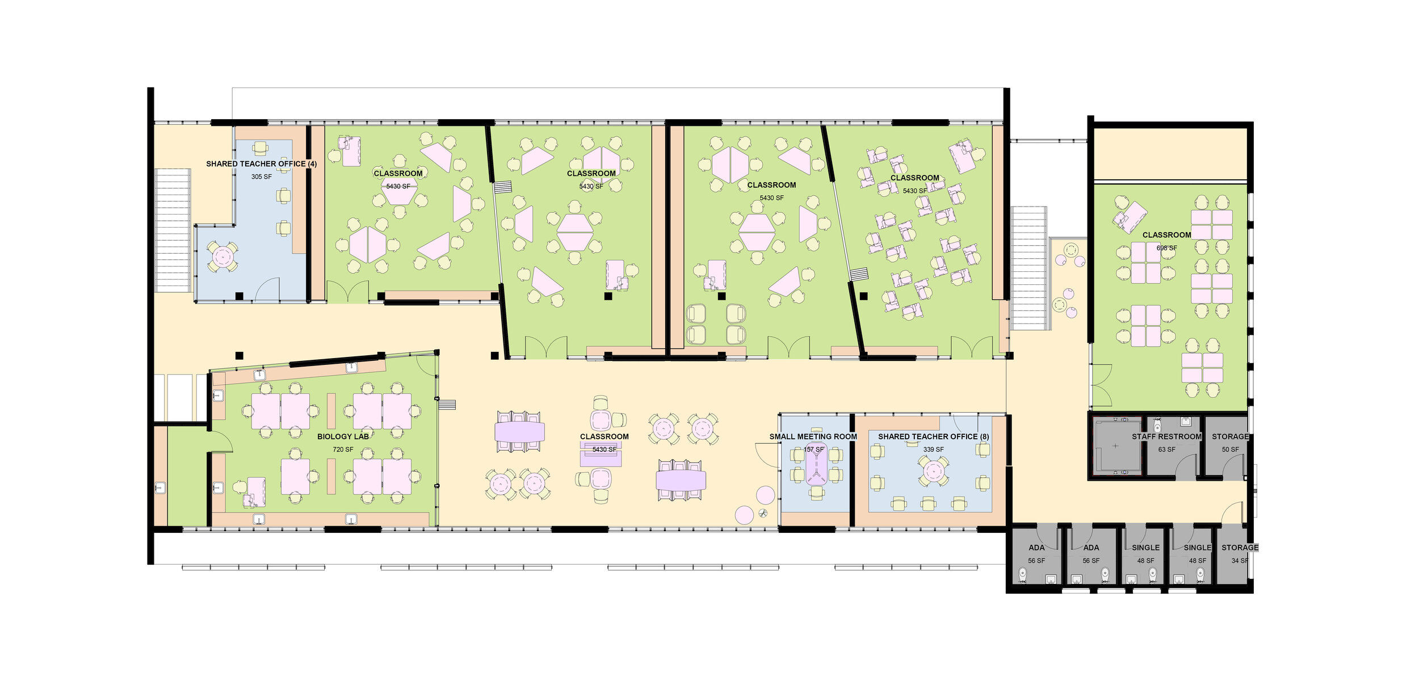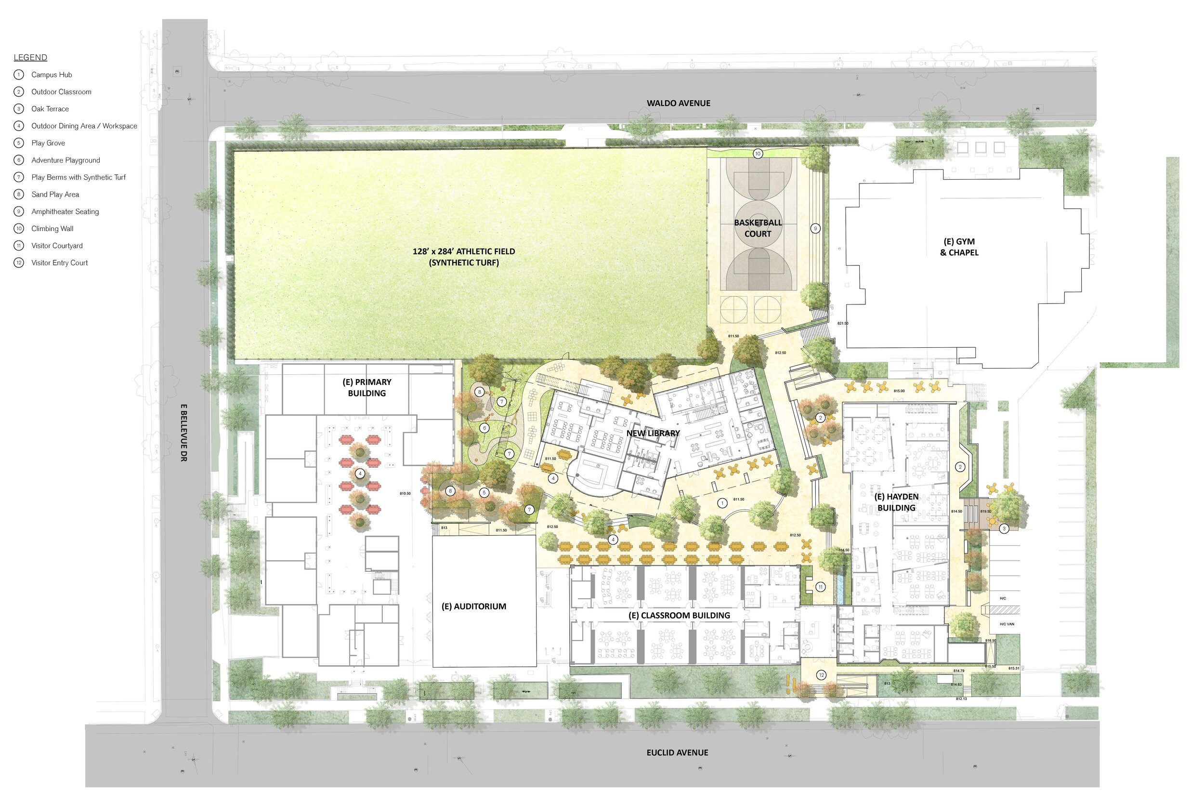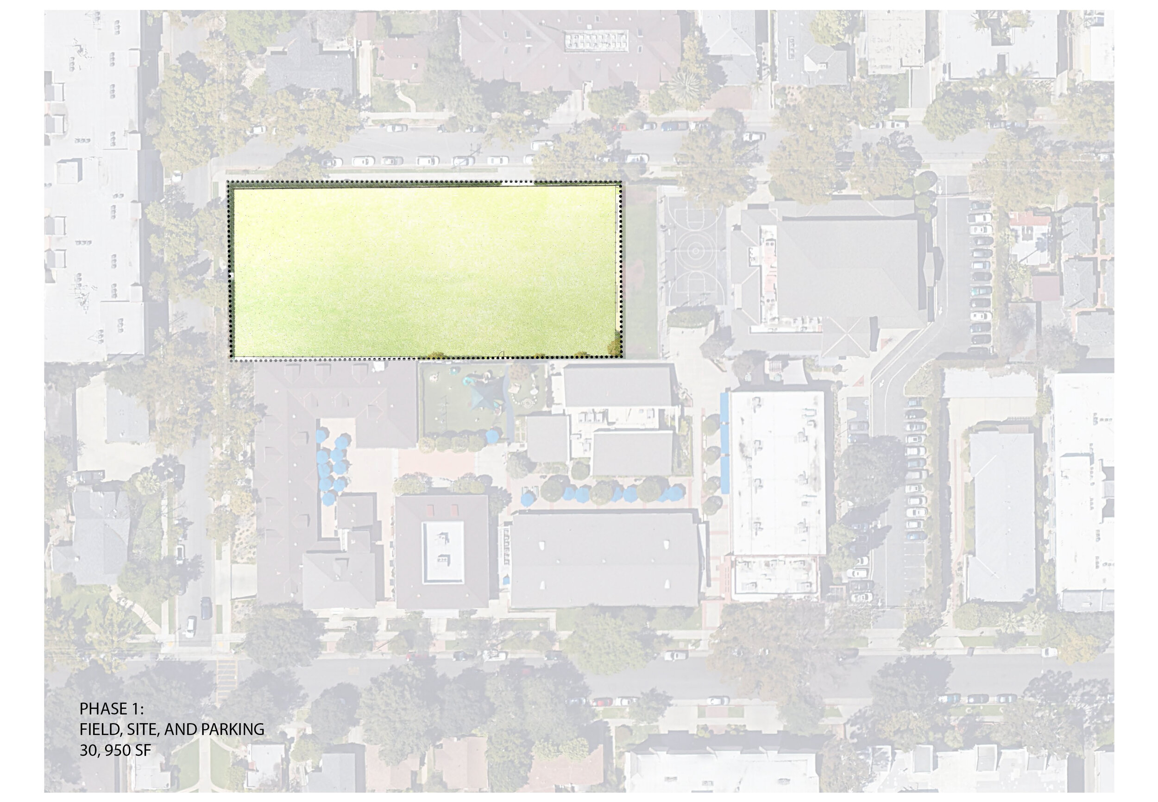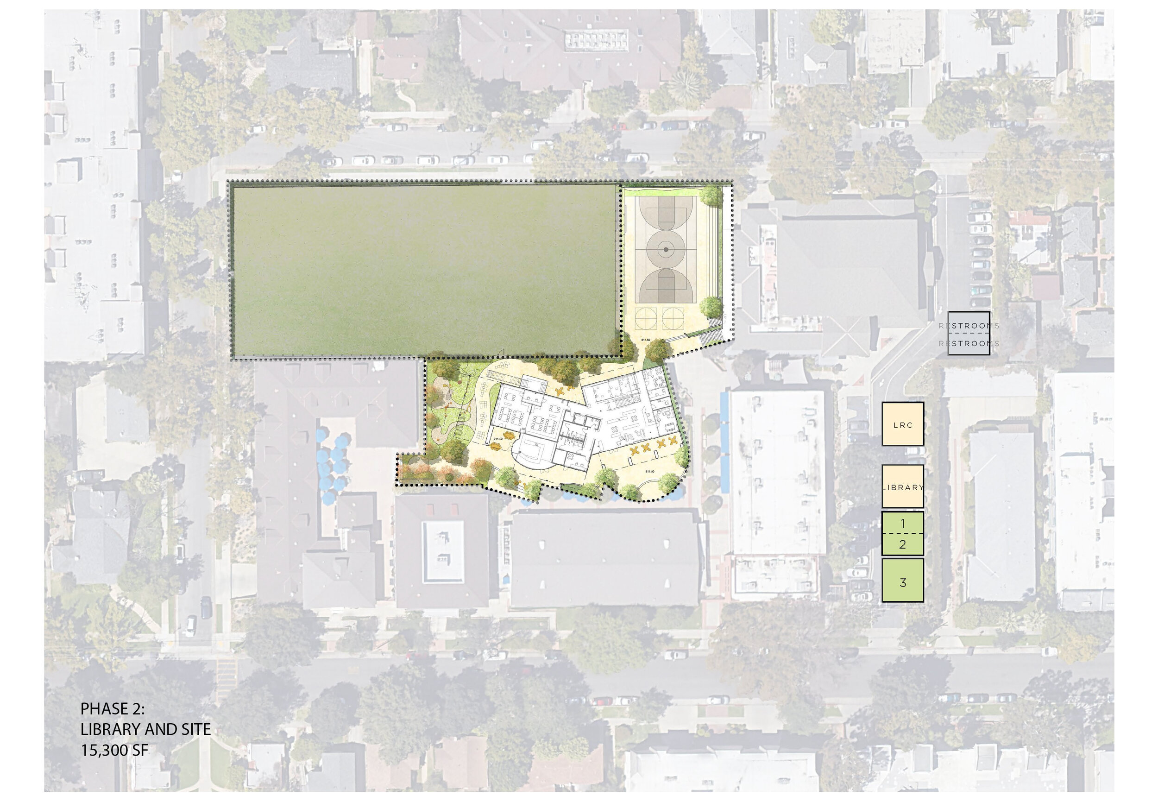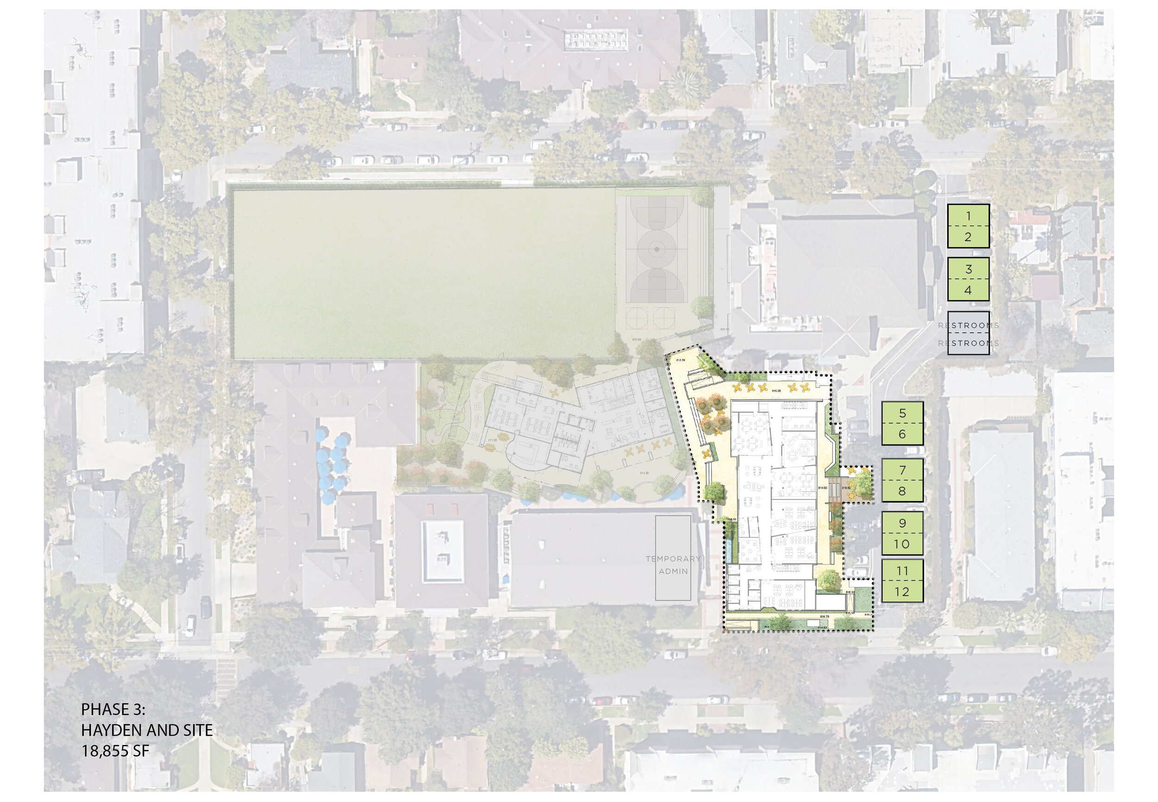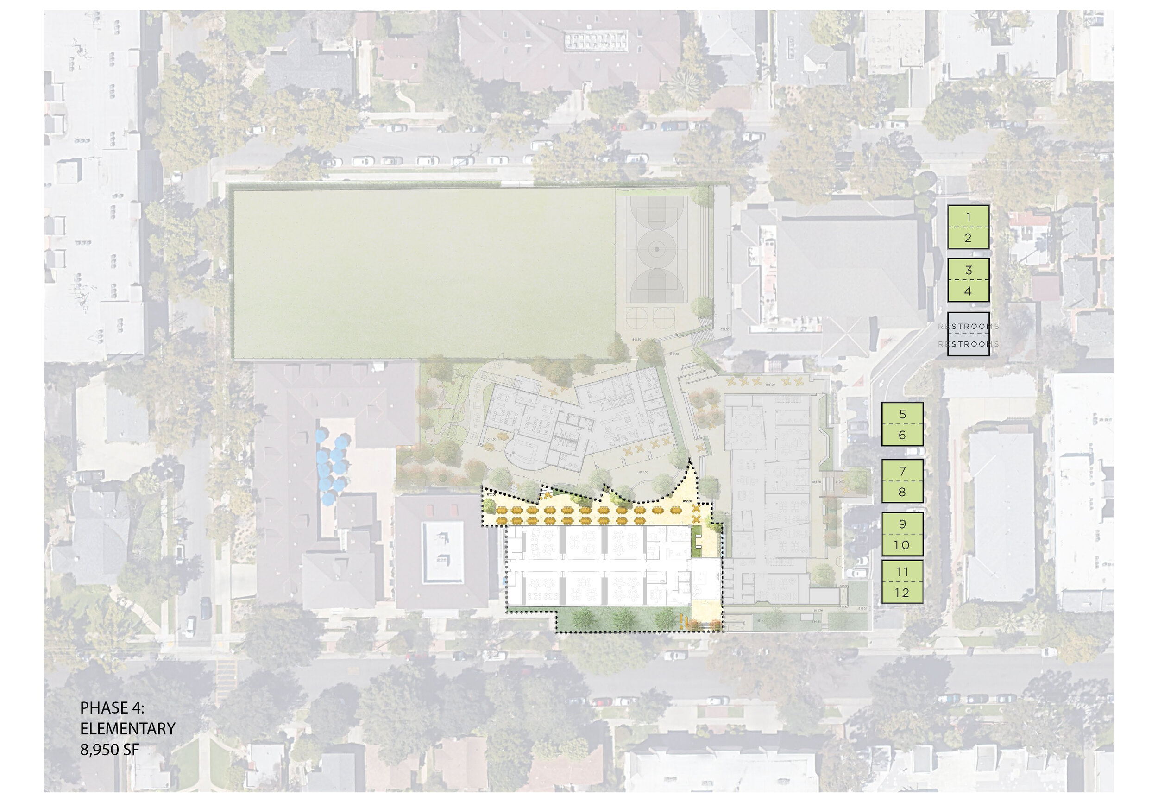Mayfield Junior School
Client: Mayfield Junior School
Scope: Master Plan and Schematic Design
Completion: 2022 - Projects now in progress
Project Manager: Richard Berliner, AIA, NCARB, LEED AP, ALEP
Berliner Architects has been working with Mayfield Junior School to envision a transformed campus environment that better reflects and improves upon their schools mission and values. With multiple design charrettes, interviews, and extensive site observations, Berliner Architects explored the issues and opportunities within the Mayfield Junior School’s campus with teachers, staff, and board members and began to develop a comprehensive master plan to elevate campus learning environments and better serve Mayfield Junior School’s students and staff. The stakeholders identified key issues with campus layout, building utilization, and landscaping that informed the new plan. Berliner took the private school’s budgeting constraints into consideration and designed a plan that could be accomplished in phases over time to allow for fundraising while causing minimal disruption on the active campus.
The masterplan addresses all of Mayfield’s concerns with a new library at the center of campus that redefines campus circulation and creates courtyards for daily activities such as morning prayer and lunch. The sports field will be redone with an artificial turf play surface that is at the same level as the Library and basketball court to allow for flexibility of use, with an extension to their existing garage below the field extents. The Hayden building will be completely renovated to match the middle school’s teaching curriculum and allow for greater connections between the indoor and outdoor spaces. The Elementary building will be lightly renovated to allow more light into the corridoors, flexibility between indoors and outdoors, and a new entry pavilion that creates a more secure and welcoming entry into the campus.
Landscaping throughout the campus will be updated to incorporate native plants, water features, and outdoor learning environments.
North-South Section - Waldo Ave
Elevation - Euclid Ave
New Student Center and Library Building
The new library building design is centered around the idea that a library is not just a library but is composed of many different informal spaces that are centered around allowing spontaneous access to knowledge. An expanded library at the center of the plan acts as the connector to the other programs in the building. The learning resource center, which provides tutoring and individual support to students, is balanced between both floors and provides a variety of learning environments for the students: background noise and focused quiet spaces, bright natural light and cozy indoor light, interior spaces with views of nature and exterior spaces with views of the world. Ground floor classrooms open up to the exterior campus spaces while on the second floor, deep roof overhangs provide shaded balconies for the maker room and robotics classrooms.
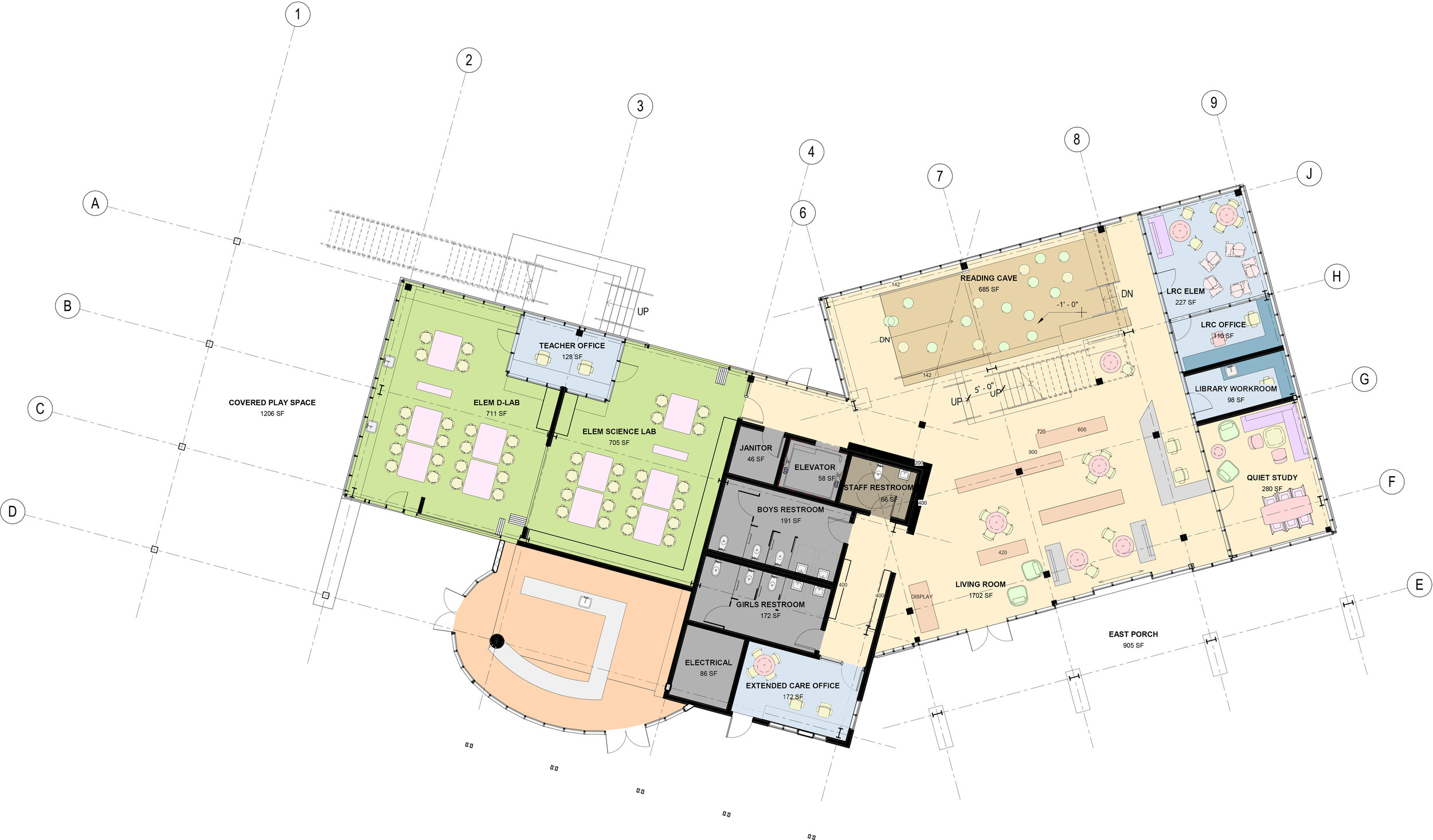
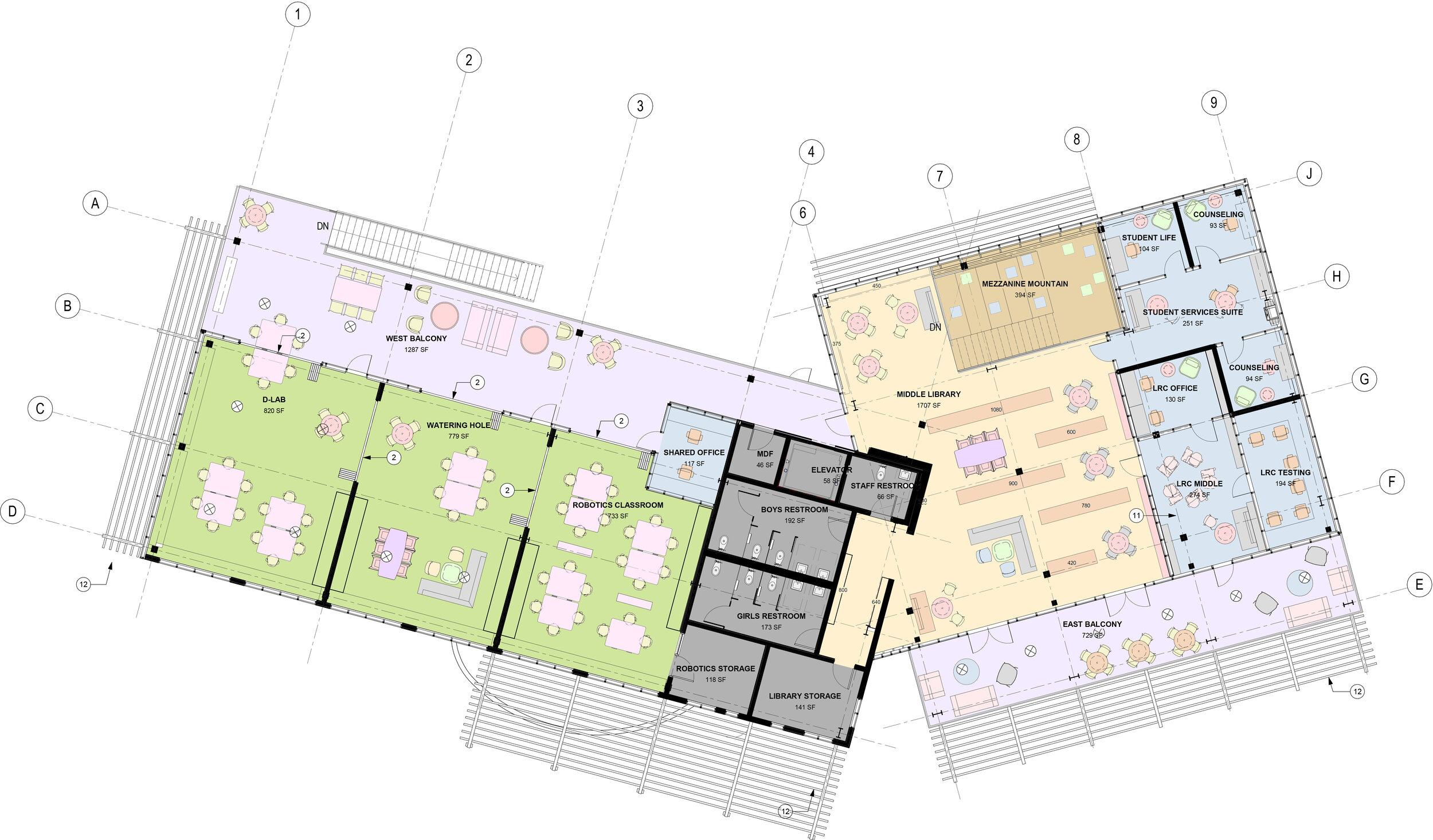
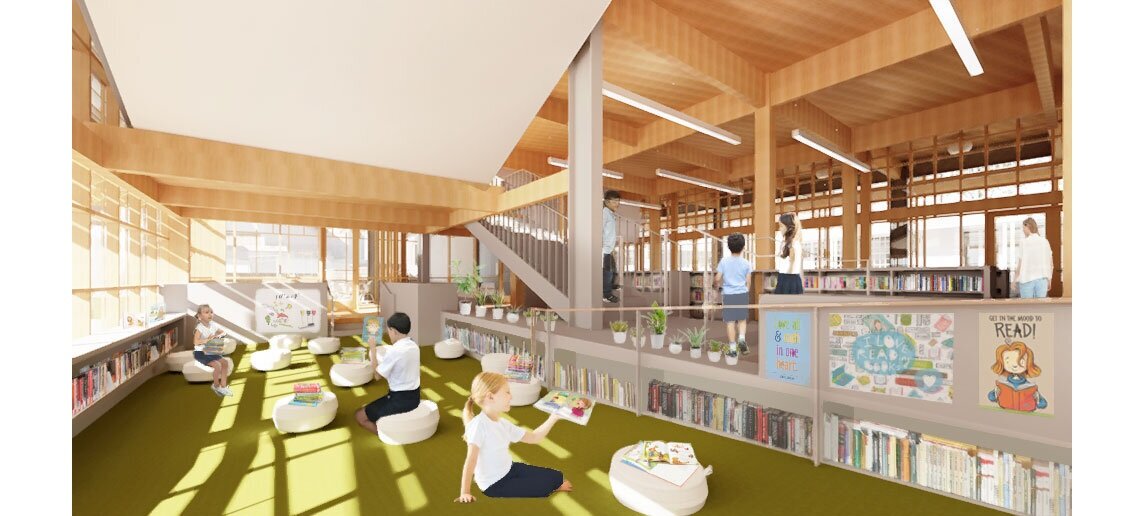
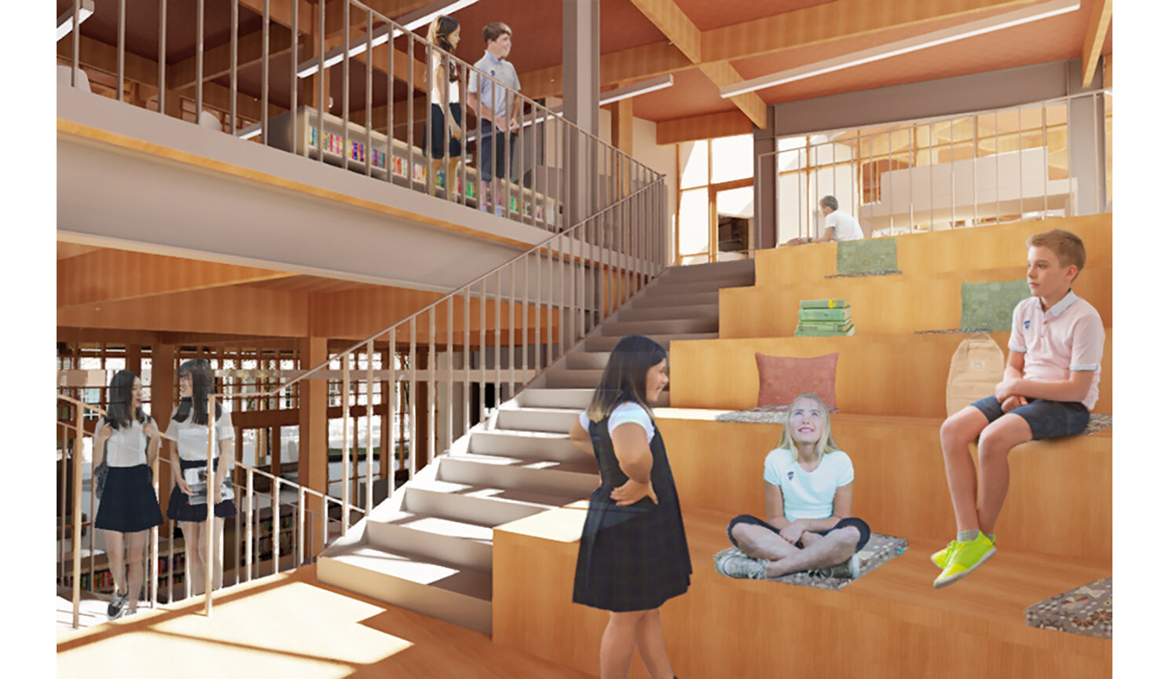
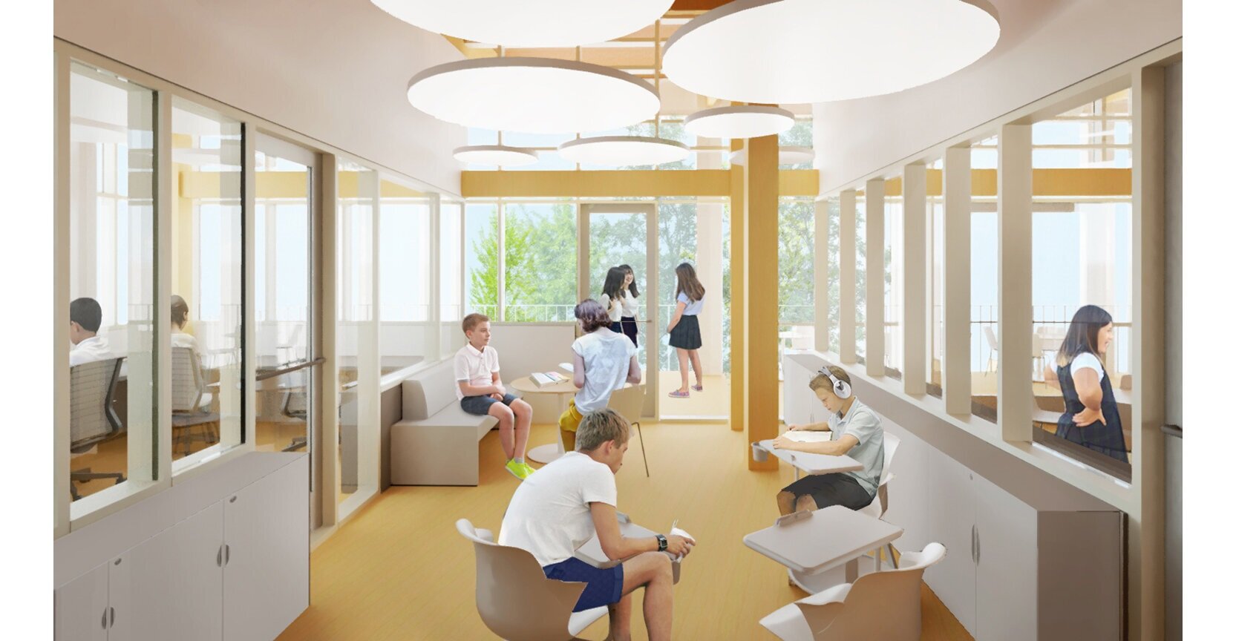
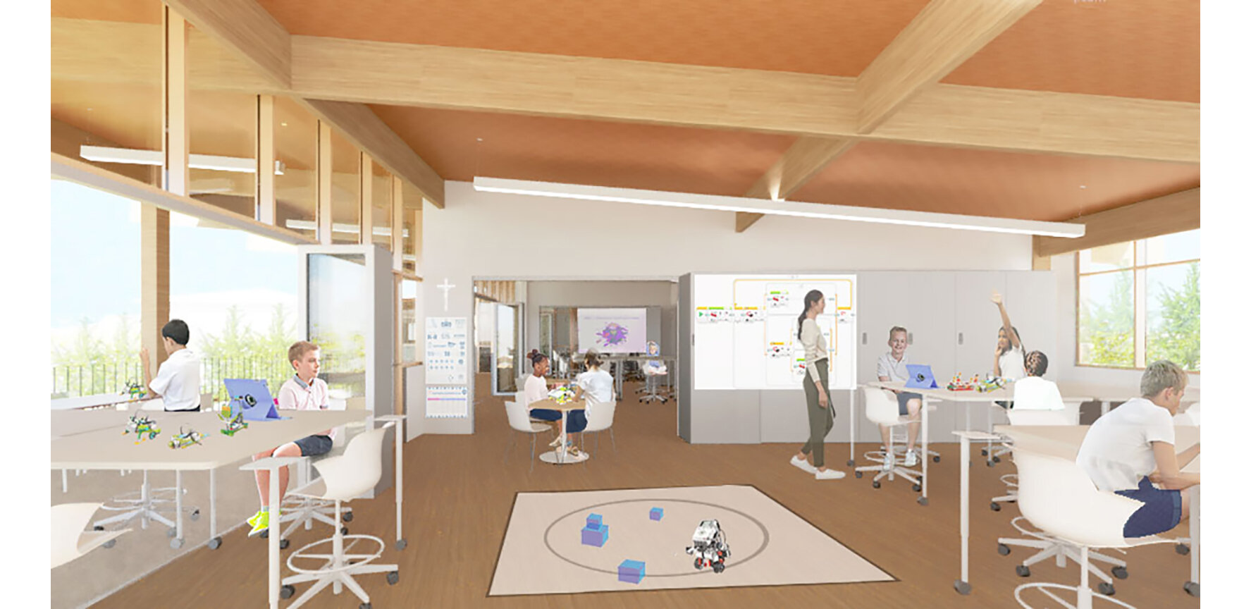
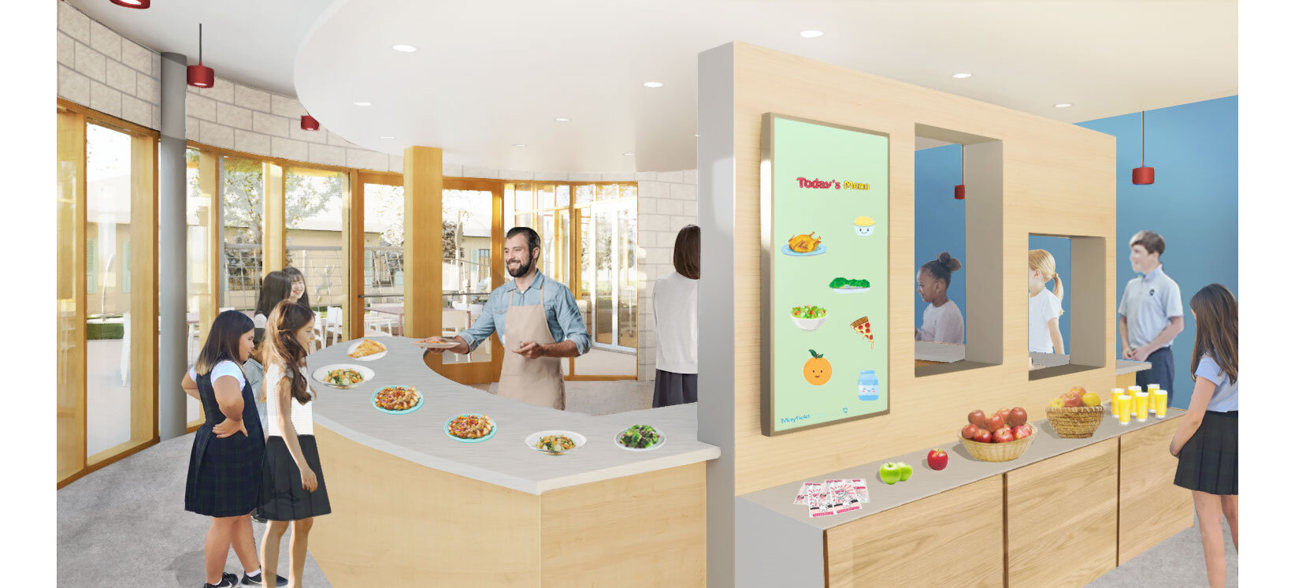
Elementary Building Renovation and New Entry Pavilion
The Elementary Building will be lightly renovated to include more natural light into the classrooms, create opportunities for classes to open up to the campus interior, and reposition the schools administration to be more visible to the students. A new jewel-box pavilion is nestled in between the Elementary and Hayden building that will create a more secure and also more welcoming main entry into the campus. The pavilion will house student artwork, donor signage, with a water garden that each student gets to experience when they pass through.
Hayden Building Renovation
Originally built in the 60’s, this concrete structured building will be gut-renovated to allow for full grade-level gatherings on each level that can then be split off into separate classrooms. Teachers will have shared office spaces and will “own” classrooms only while in session, leading to greater utilization of the spaces. The circulation space becomes an area where students can gather and discover what their peers are working on by allowing for greater visibility into the classrooms.
