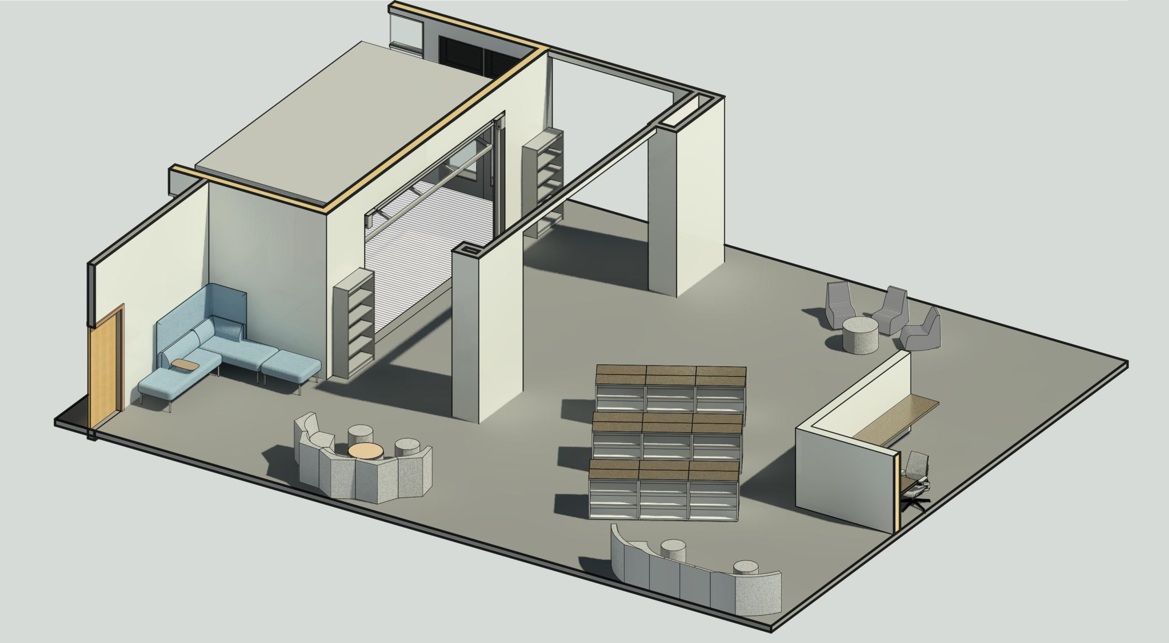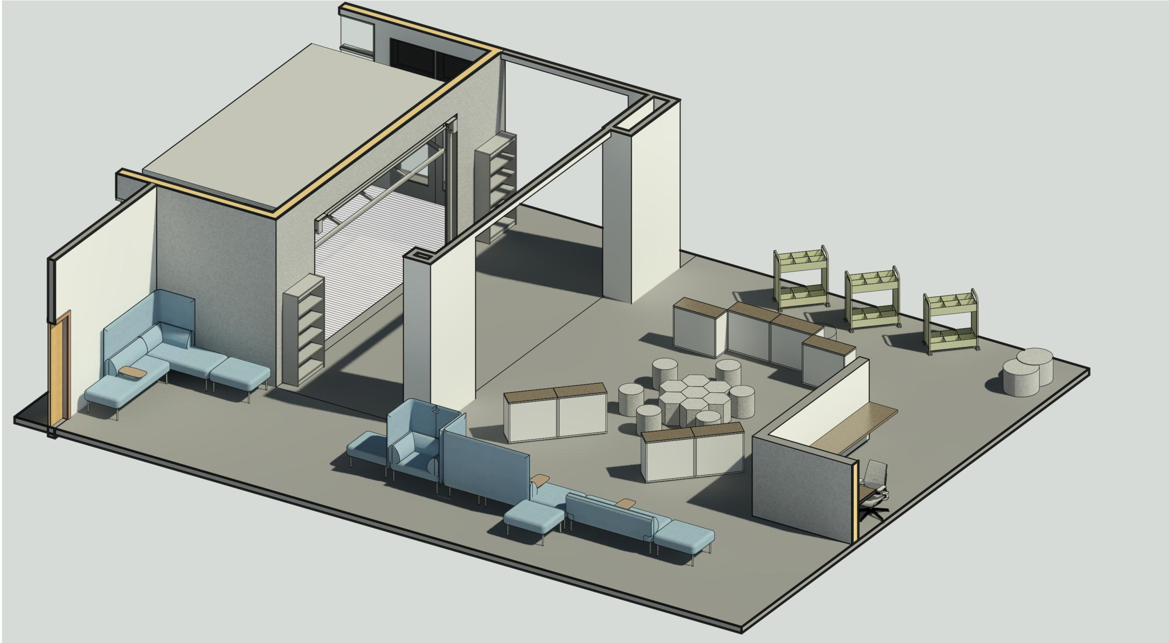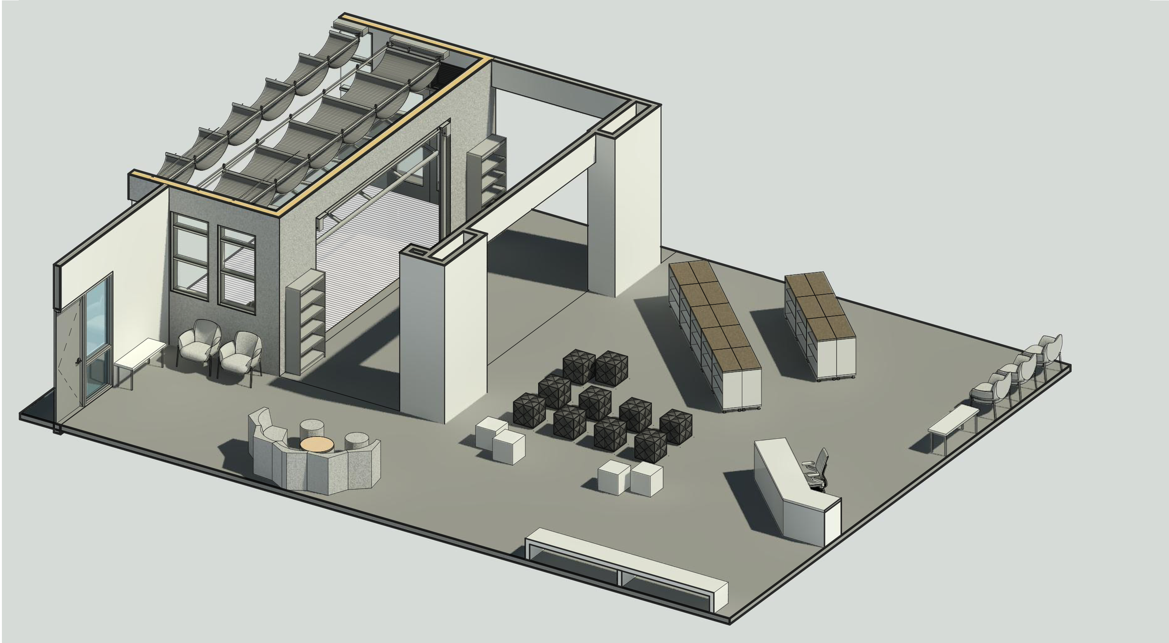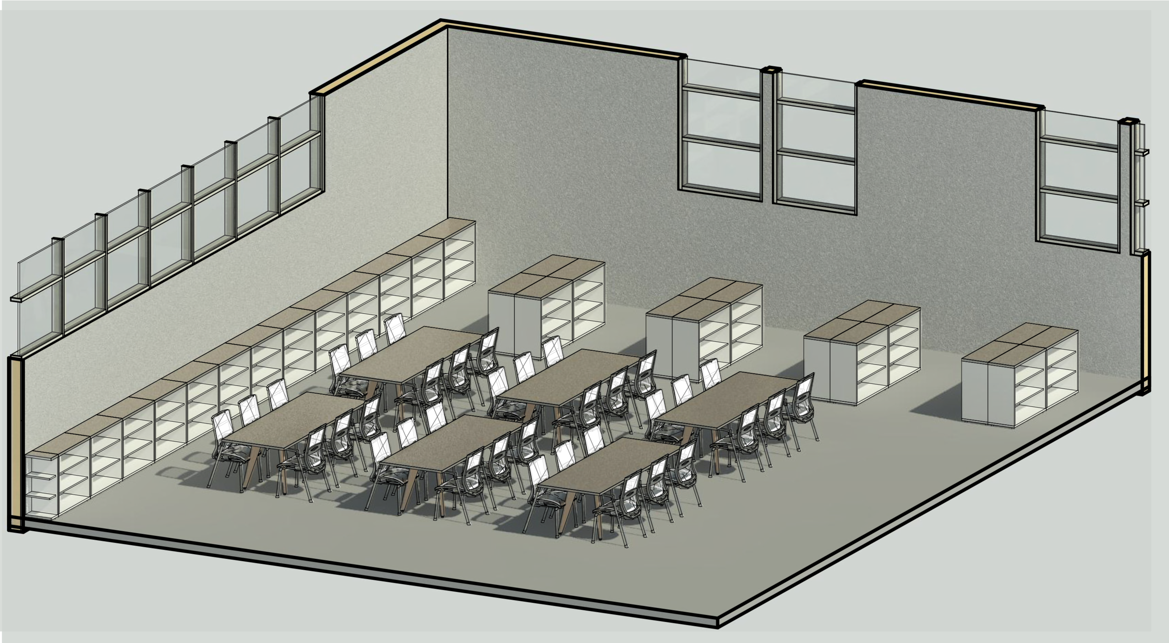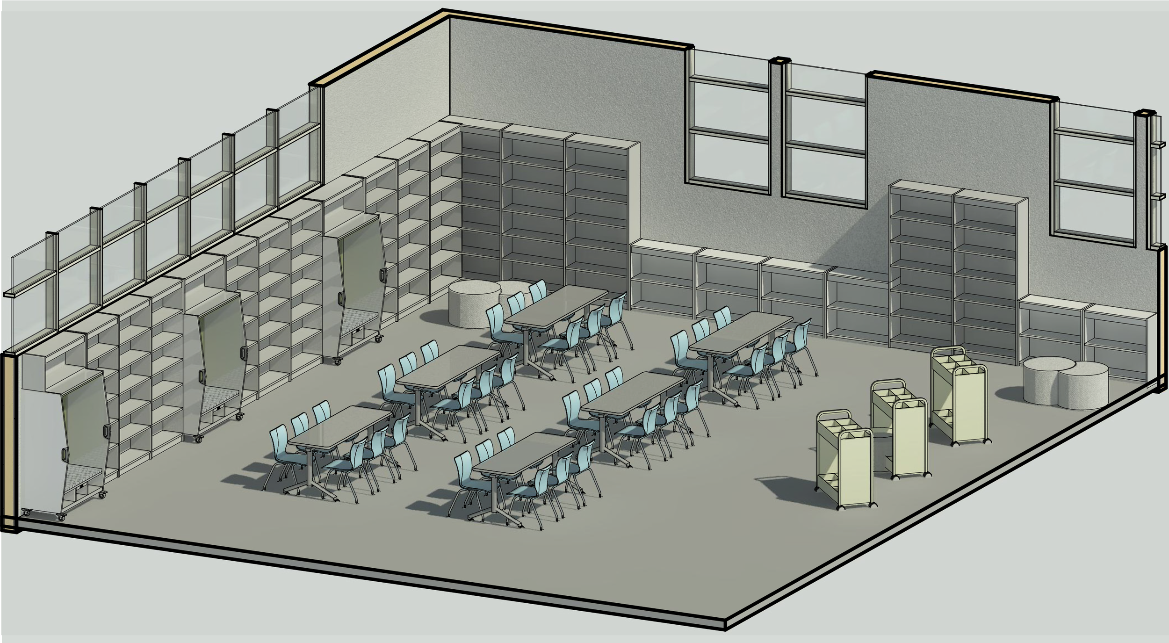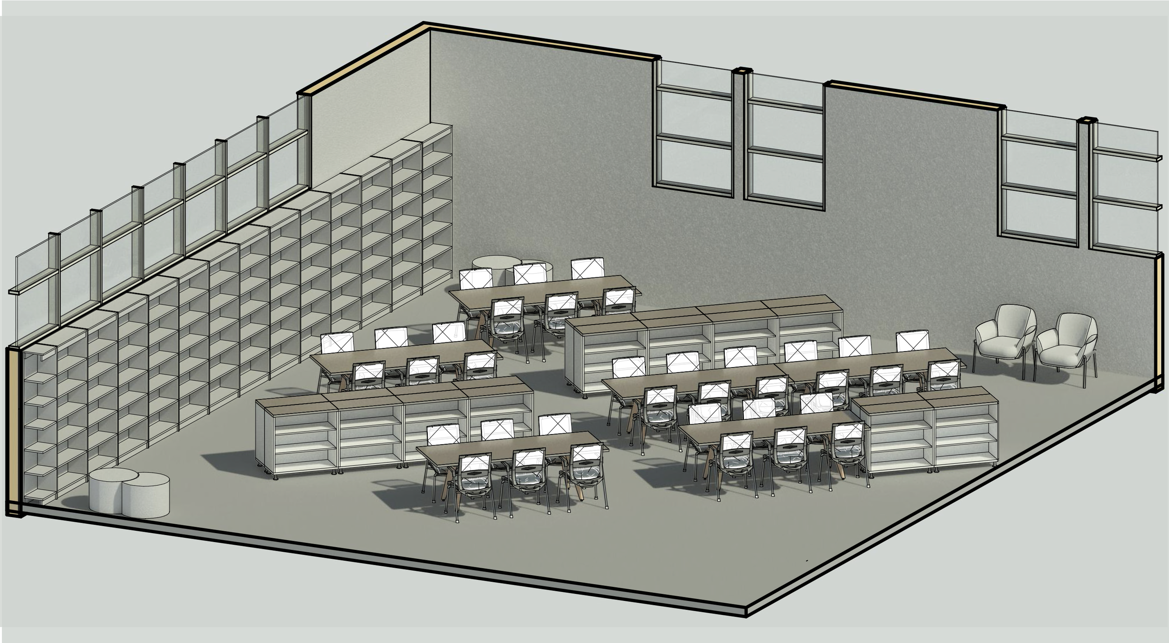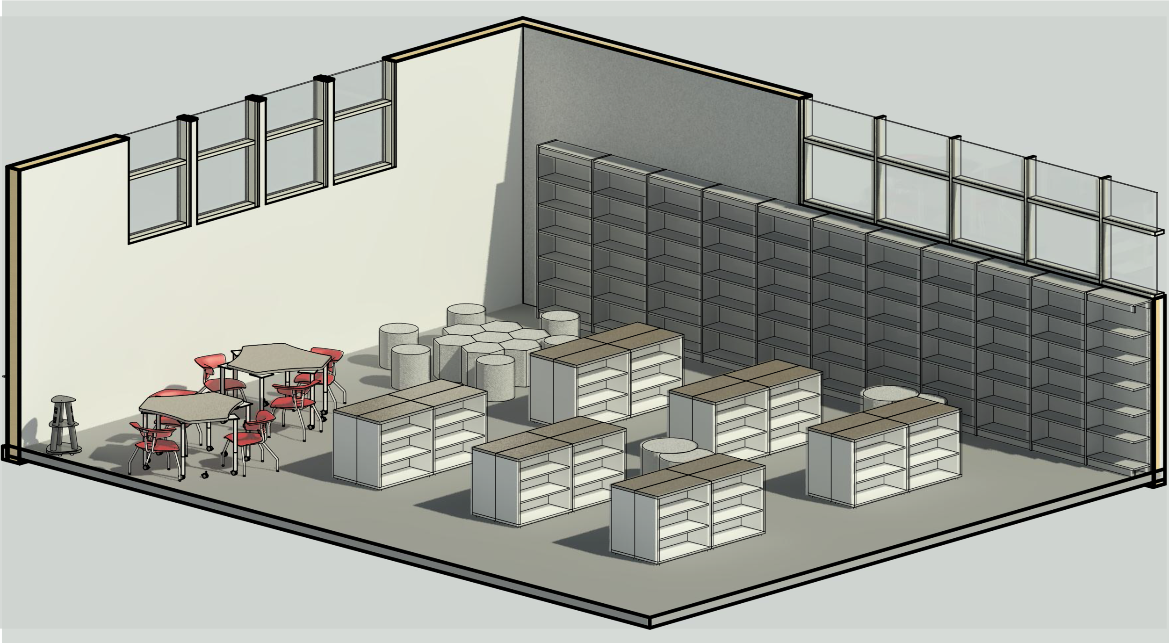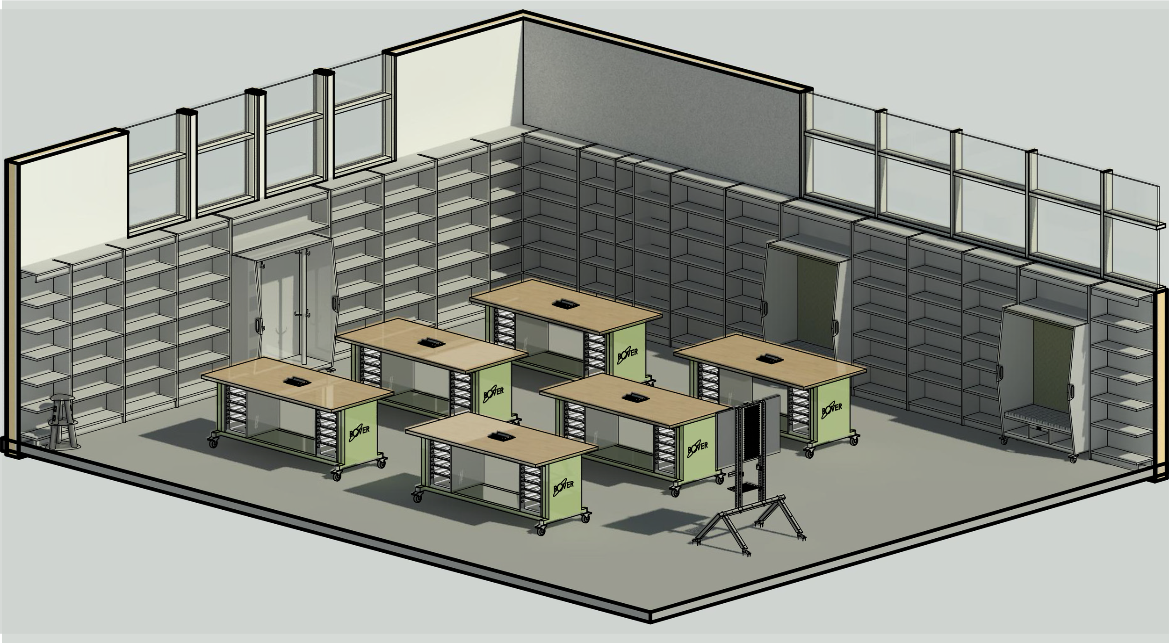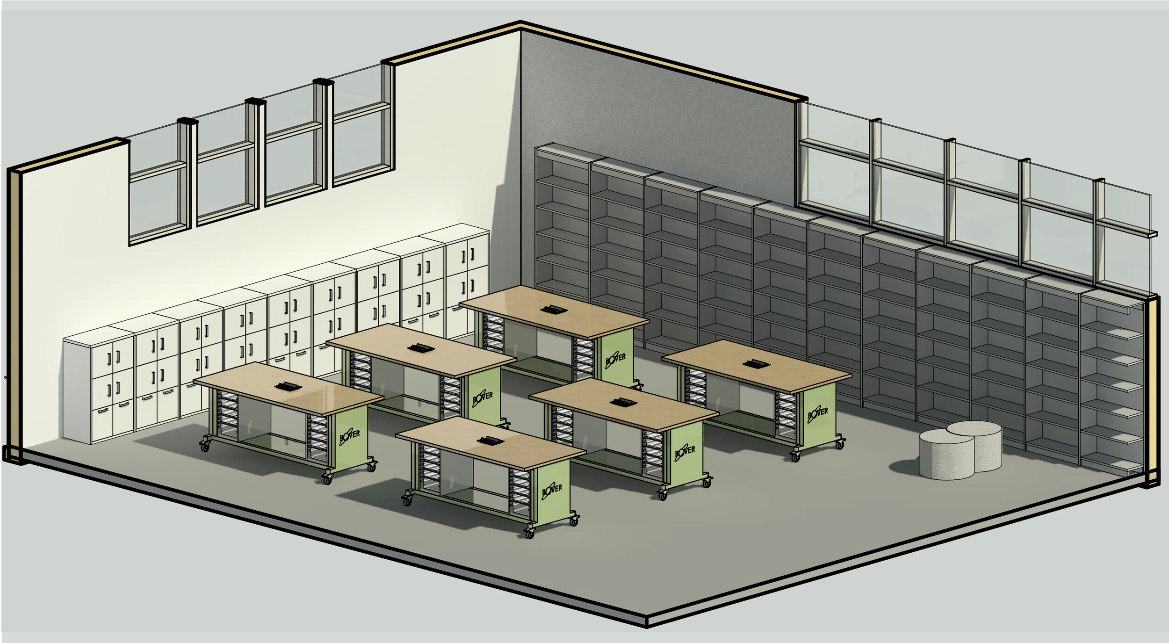John Adams Middle School - Library
Client: Santa Monica-Malibu Unified School District
Scope: Renovation
Size: 5,315 SF
Completion: Spring 2025
Principal Architect: Richard Berliner, AIA, NCARB, LEED AP, ALEP
Berliner Architects, in collaboration with Santa Monica-Malibu Unified School District, renovated the existing library at John Adams Middle School to integrate more flexible uses of space whilst still allowing for a more vital space. The Renovation consisted of redefining the library by creating and upgrading the collaborative spaces, reading areas, office spaces, and creating a conference room as well as an outdoor courtyard that is connected to the library using a large glass garage door.
FLOOR PLAN ZONE LAYOUT
LIBRARY GOALS:
Engaging outdoor courtyard space with connection to indoor space
Furniture and space flexibility for classes or meetings to take place
Bookshelf displays for book fairs and recommended books to read from the student body
Conference room for students to take exams and faculty meetings
Maker space to store supplies and materials (lockers for student use)
New millwork at offices and reception desk
Updated kitchen space with millwork and working sink
Flexible bookshelves that can accommodate 9,000 books
ADA improvements to the library including assisted hearing
Informal seating space that can be utilized as a lounge spaces
New finishes and lighting
THE OUTDOOR COURTYARD
In addition to providing flexible zones, we created an outdoor courtyard that is connected to the library. We introduced retractable shades to allow for light control in this space. The overhead glass garage door allows for maximum opening that enhances the connectivity between the library and courtyard. Seating, as well as an outdoor mobile sink, allows for flexibility in this space.
OPTIONS DURING THE DESIGN PHASE PRESENTED TO THE CLIENT
OPTION 1 OPTION 2 OPTION 3
OVERVIEW OF OPTIONS:
In all the iterations, the goal was to create zones, in this case: lounge/entry zone, collaborative zone, outdoor courtyard, and a flex space while still allowing for flexibility of large meetings being able to be carried out in the space. With this in mind, the idea was to have all/most of the furniture on wheels to enhance this flexibility.
Option 1:
This space achieves the required bookcases and seating requested by having large collaborative tables and movable bookcases for flexible reading areas. This option also allows the bookcases to be integrated with mobile tables and chairs. This option also has lighting running in a longitudinal direction against the direction of the furniture.
Option 2:
This space achieves the required bookcases and seating requested by having the bookcases located along the perimeter of the wall designed with reading nooks, allowing for more flexible space in the library. The lounge seating comes integrated with charging ports allowing the students to plug in their Chromebooks with ease. There is a mini-maker lab introduced in the flex space that allows for more messy collaborative work. A wood-slatted ceiling is introduced in this option that has linear light fixtures integrated into the wood slats allowing for a connection of the library to the outdoor courtyard.
Option 3:
This space also achieves the required bookcases and seating requested by combining both option 1 and option 2 allowing for both bookcases along one perimeter wall and others integrated with tables to allow for private reading areas still visible by the librarian. The concept of this option also creates a sense of movement by having the furniture and fixtures in a diagonal form against the ceiling tile grid. The wood-slatted ceiling is maintained in this option and has recessed can light fixtures. This slatted ceiling connects the library to the outdoor courtyard and subconsciously encourages traffic freely from the indoor and outdoor space.
INSIDE THE LIBRARY:
The schematic design views above are laid out showing all the 3 options starting with Option 3, 2, 1… and giving an idea of how the space will be utilized as well as the lighting to furniture connections in addition to scale.







