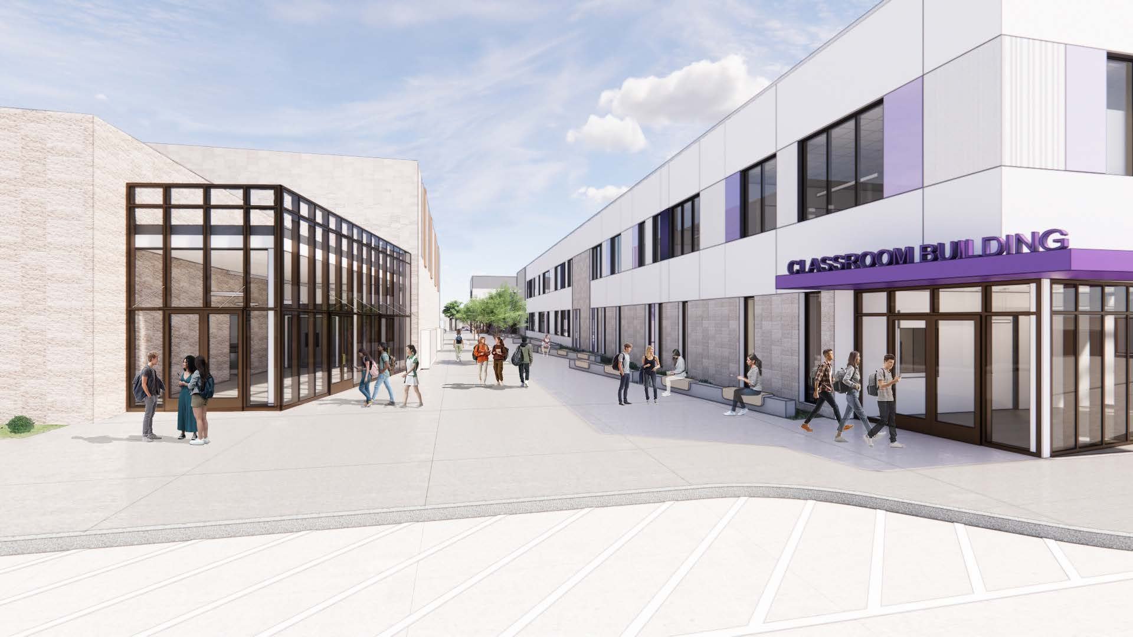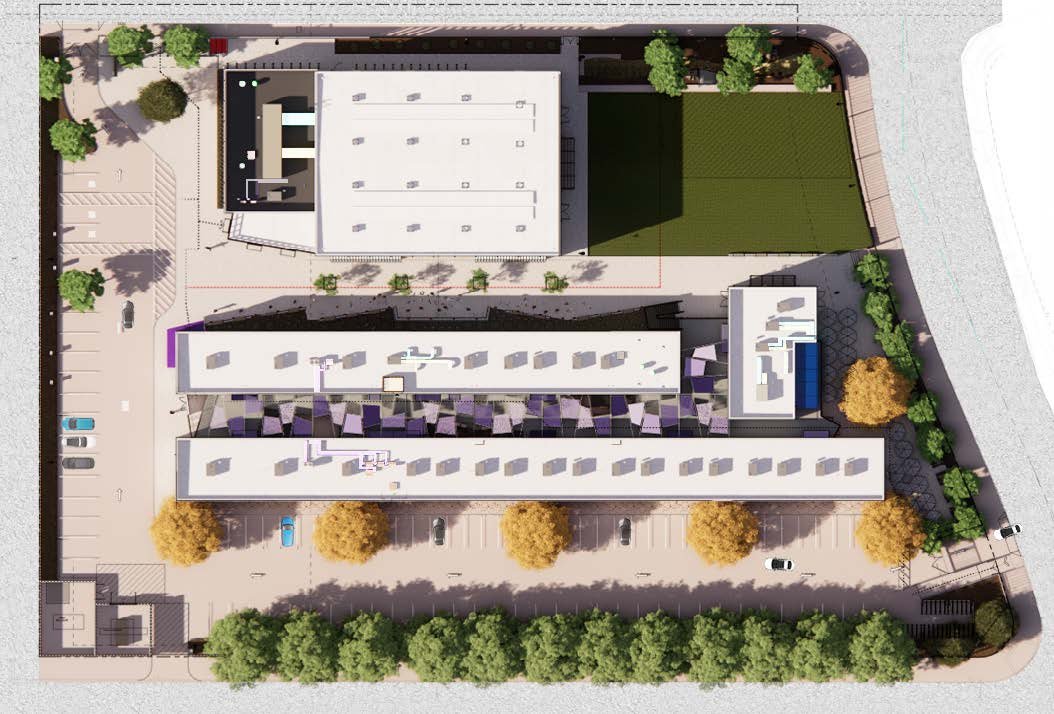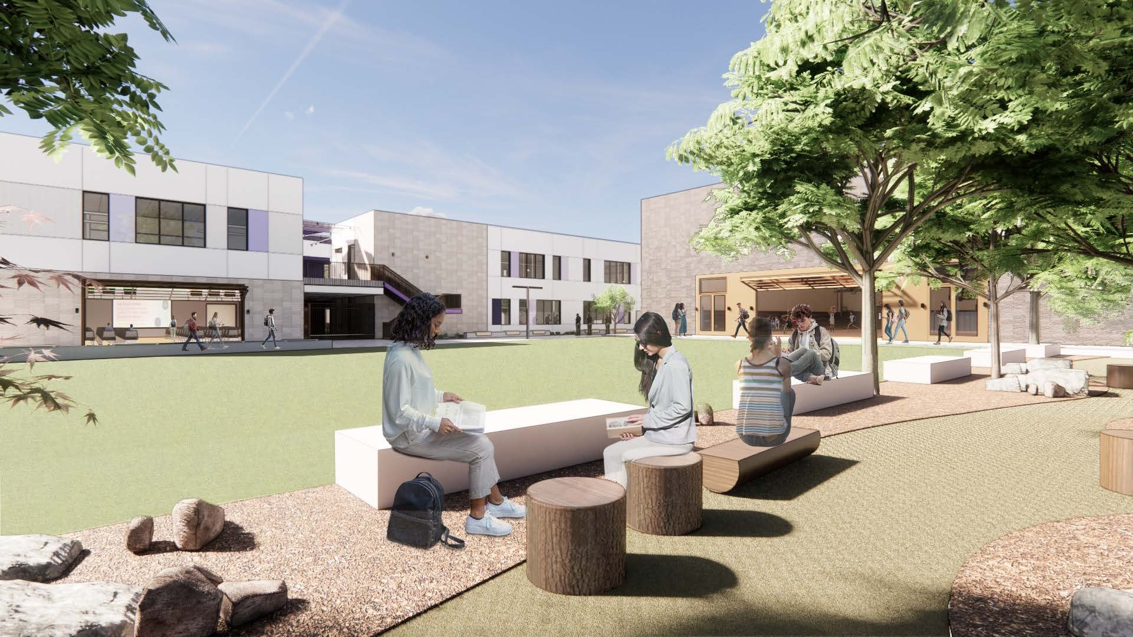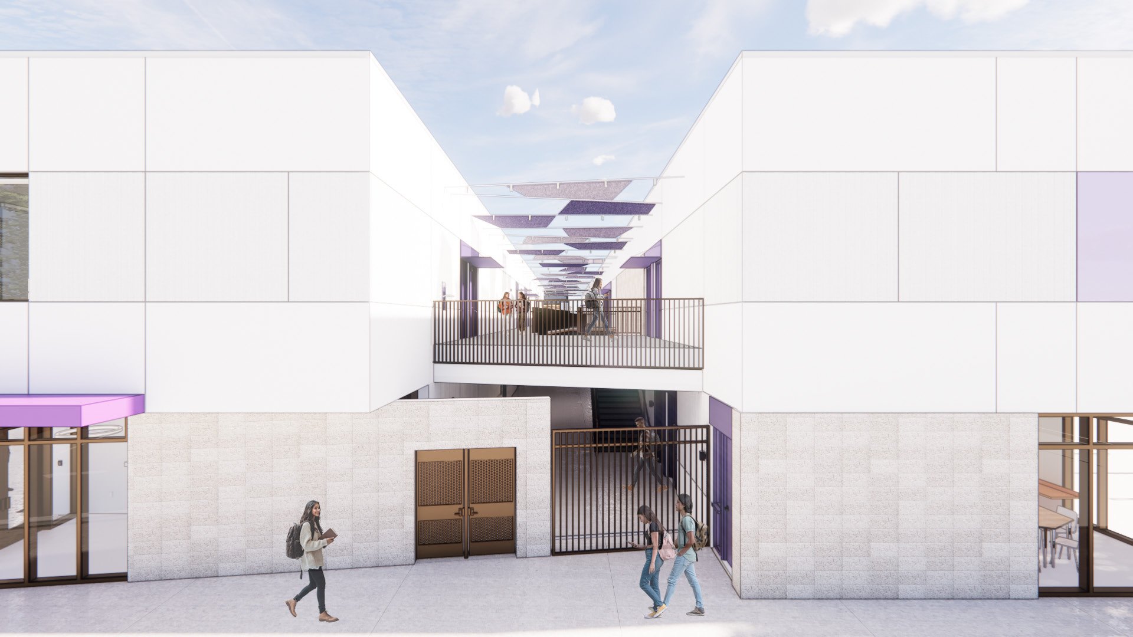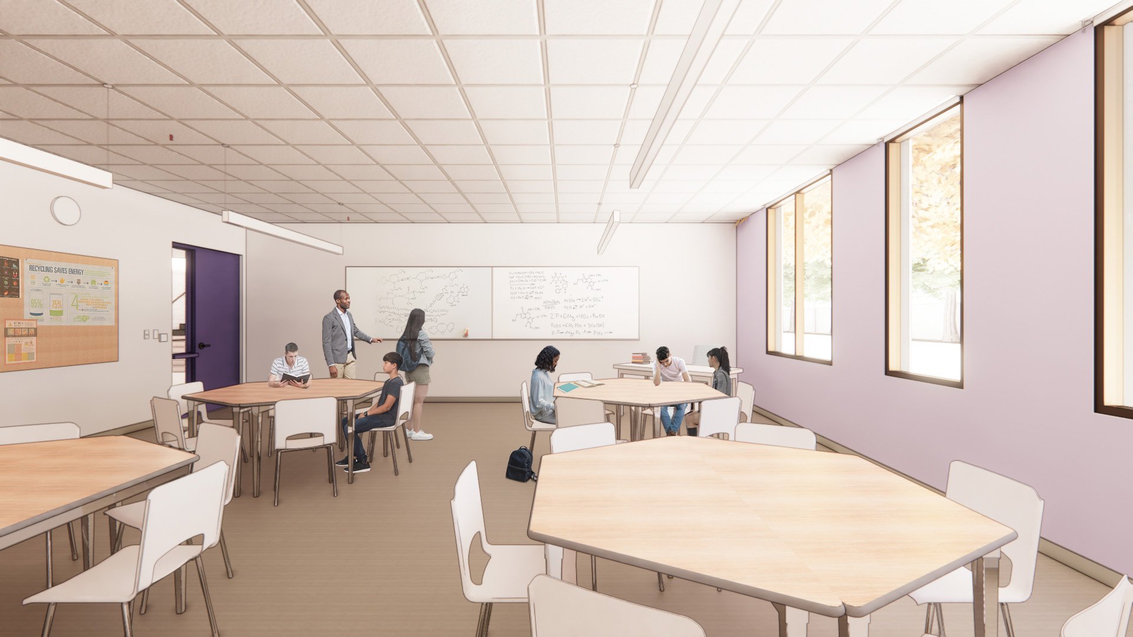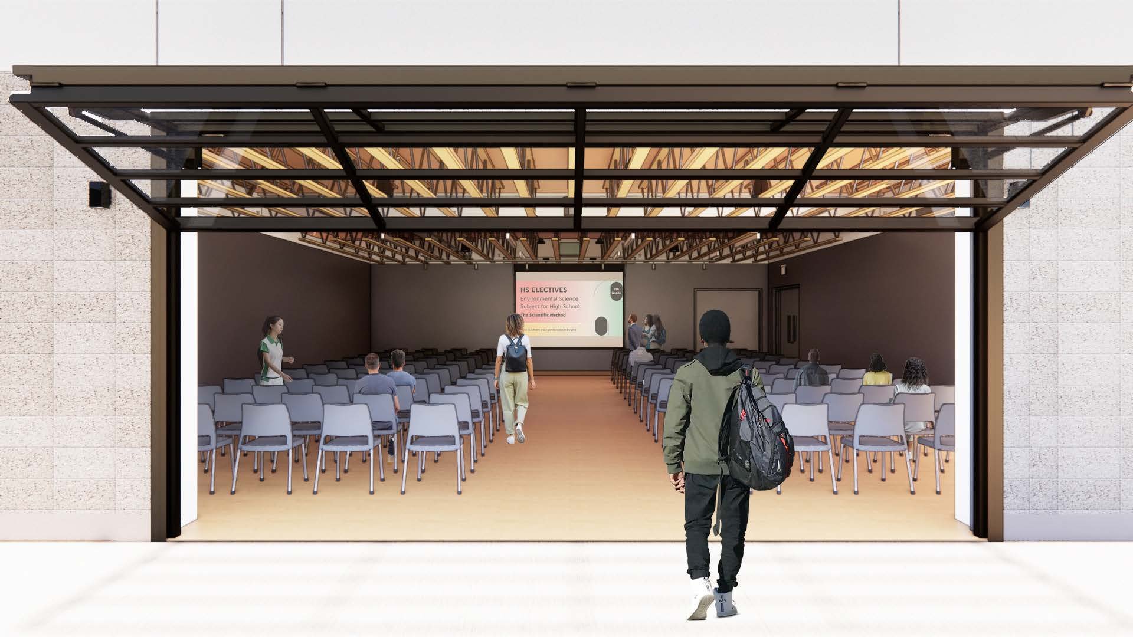Magnolia Science Academy 2
Client: Magnolia Public Schools
Scope: New Construction
Size: 48,000SF Including Gymnasium
Completion: Currently in Construction Documents
Principal Architect: Richard Berliner, AIA, LEED AP, NCARB, ALEP
Project Manager: Rahel Zewdu, LEED AP
The campus includes 20 core classrooms—10 on each floor—each approximately 900 square feet. In addition, there are three support classrooms, one chemistry lab with a fume hood, and three science classrooms dedicated to biology and physics. There's also a designated staff workspace, which includes an option for outdoor seating.
Two wide interior staircases, with seating steps connect the two levels. There’s also a multipurpose room (MPR), with an adjacent servery and storage area. The MPR has a garage folding door that opens to the play yard, and a nearby shaded dining area that can accommodate over 200 students. A row of trees separates this space from the street, providing both shade and privacy.
The main school building will be constructed with light gray plaster and purple accent colors to reflect the school’s logo, offering a clean and inviting aesthetic.
The project includes a 36,602 SF two-story classroom building and a 11,395 SF gymnasium.
The main pedestrian entry is located off Vanowen, leading to a welcoming space centered around a large, inviting tree. Upon arrival, students who are dropped off will enter through this area and proceed toward a shaded corridor. This corridor provides access to the gym, the main building, and the play yard.
Inside the main building, you'll find a spacious lobby with direct access to the administrative suite. The admin area includes six offices, a shared office, two conference rooms with a removable partition for flexibility—a registrar office, a copy room, and a dedicated restroom. Nearby, we’ve also included support spaces. The parent center has its own separate access from the exterior, ensuring privacy and convenience for visitors.
The MPR block will feature a slightly darker tone to highlight this section of the building. North-facing windows will be larger to maximize natural light, while south-facing windows will include shading systems to mitigate direct sunlight. In addition to these indoor spaces, we’re also proposing a shaded outdoor learning area, featuring natural logs for seating. This will provide a tranquil space for students to engage with nature while learning outdoors.
The gymnasium will feature seating for up to 450 people. It includes two multi-stall restrooms, two locker rooms—each with toilets—and a large storage and office area. The gym has direct access to the play area through a large bifold garage door and will be built with dark gray concrete masonry walls, complemented by a matching accent overhang to maintain architectural cohesion with the main building.

