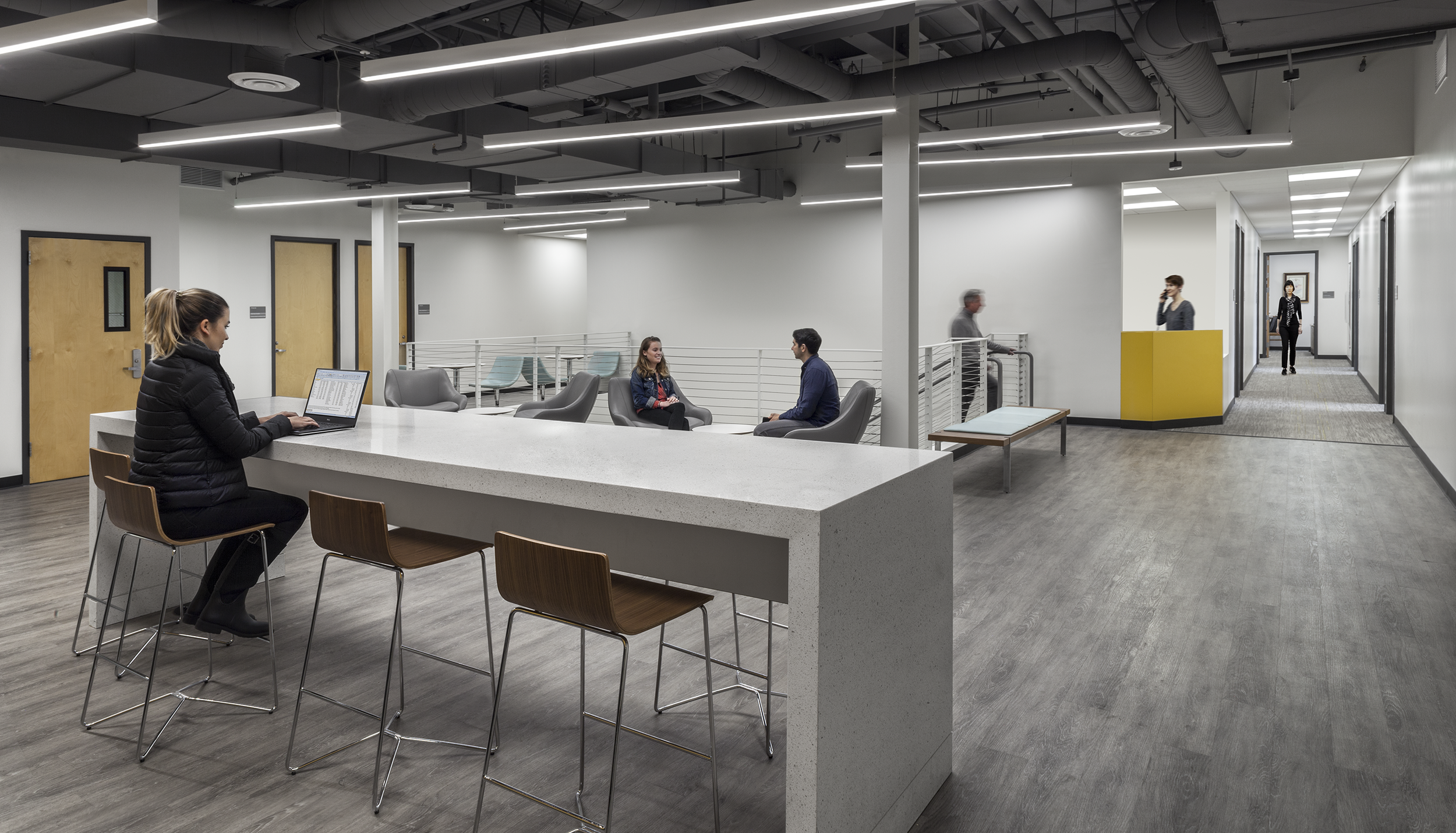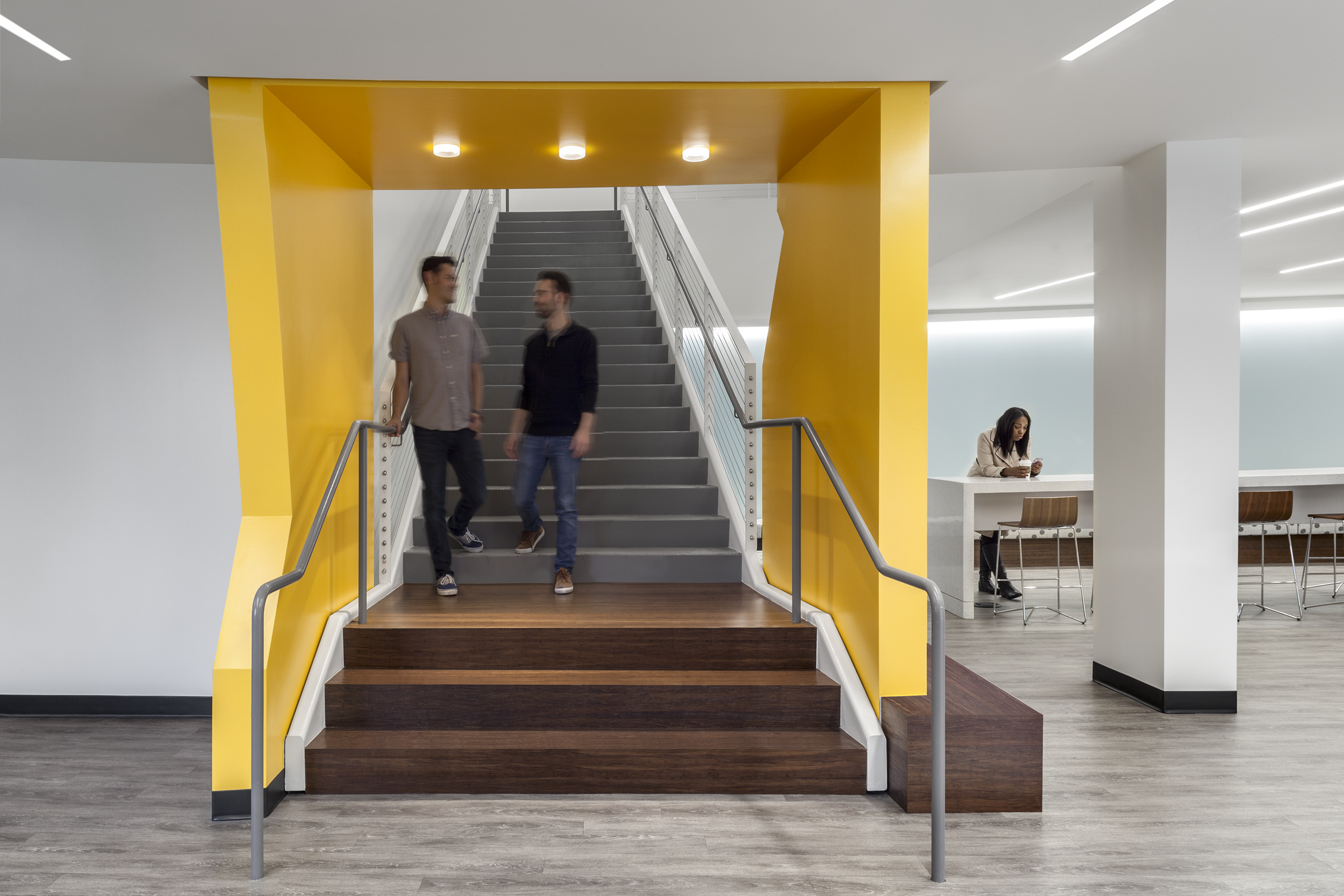The first floor and staircase
Loyola Law School Founders Hall
Client: Loyola Law School
Scope: Renovation
Size: 22,541 SF
Completion: In Progress
Project Manager: Richard Berliner, AIA, NCARB, LEED AP, ALEP
The interior of Loyola Law School’s Founders Hall had gone mostly untouched since the 1950s. As the administrative hub of the campus, it includes the Office of Admissions and the Social Justice Law Clinic. As the first point of introduction for prospective students, the refreshed Admissions Office on the first floor impresses with a modern and professional yet warm and inviting environment for students, faculty, and staff. The new interconnecting stairs helps to bridge the two floors with improved circulation. The portal at the landing of the stairs allow for a pleasant transition to the second floor, leading to the Social Justice Law Clinic where clients from underserved communities can access affordable and pro-bono legal services. A new bar style work bench and comfortable lounge chairs offer a safe and productive space for client consultations and attorney practice.
1st Floor Plan
2nd Floor Plan









