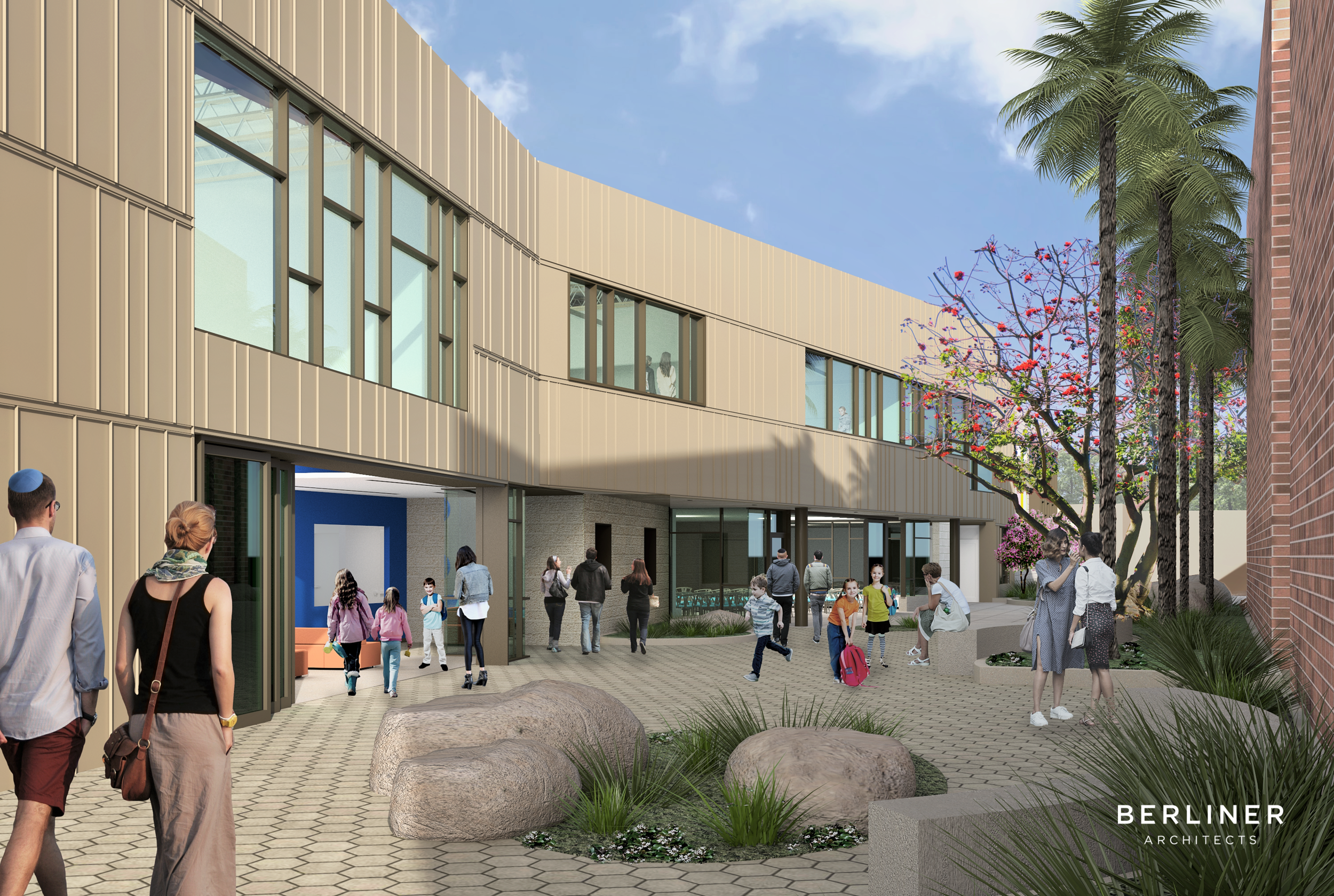Pressman Academy at Temple Beth Am Master Plan
Client: Temple Beth Am
Scope: New Construction
Size: 35,000 SF
Completion: In Progress
Project Manager: Richard Berliner, AIA, NCARB, LEED AP, ALEP
The design process for Pressman Academy, a Private Jewish Middle School, began with a series of visioning meetings that involved every one of its teachers, the administration, temple leaders, and the greater community. These meetings informed the conceptual intent for the project: a thoroughly contemporary learning environment filled with maker spaces and incorporating space for the community, as well as the school program.
The resulting design is not the typical double-loaded corridor layout used in most middle schools, but a more flexible and open plan which immediately allows visitors to understand an alternative learning model is in play. A high level of connectivity between indoors and outdoors, particularly in the plaza between the school and the neighbouring temple, establishes a visual and spatial sense of community.
First Floor
Second Floor







