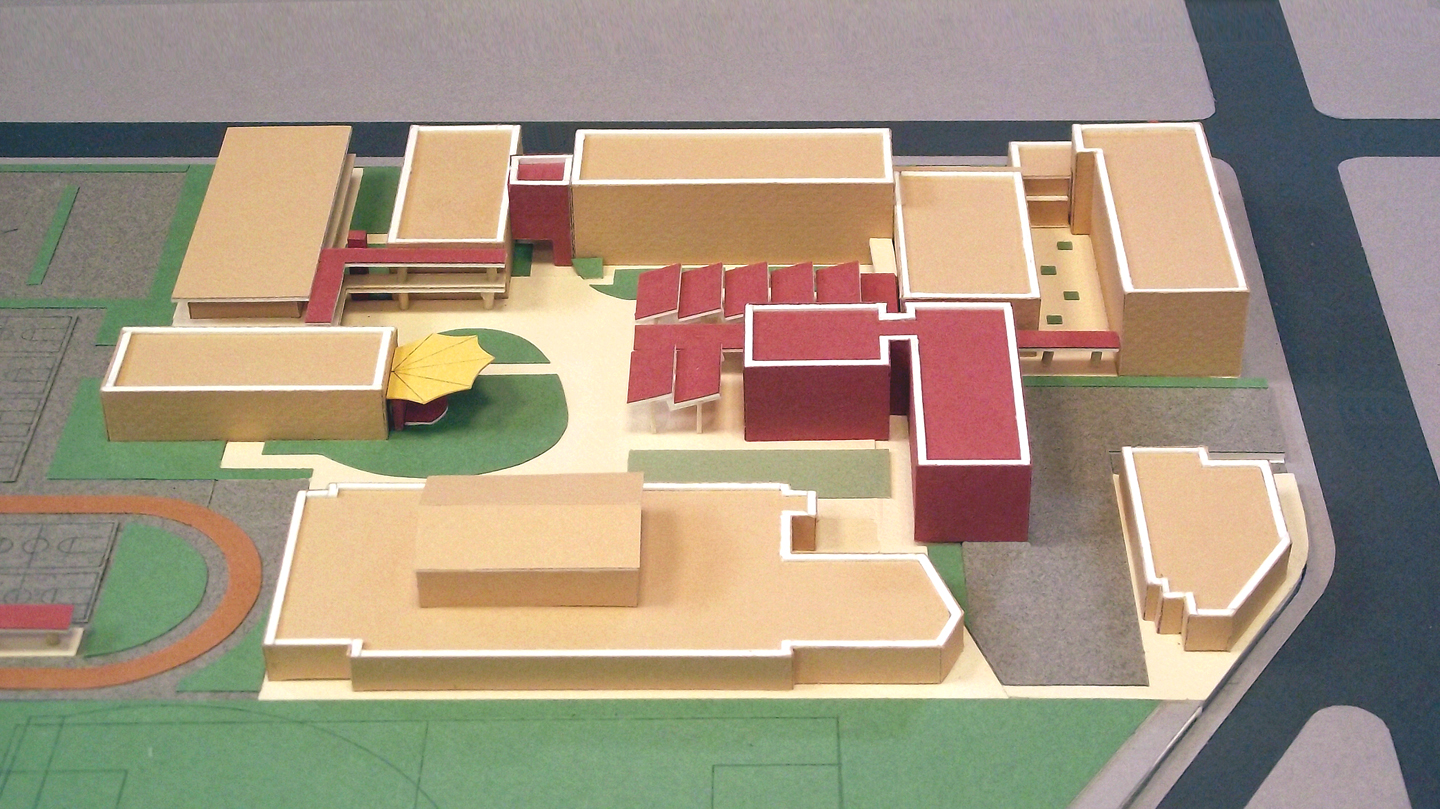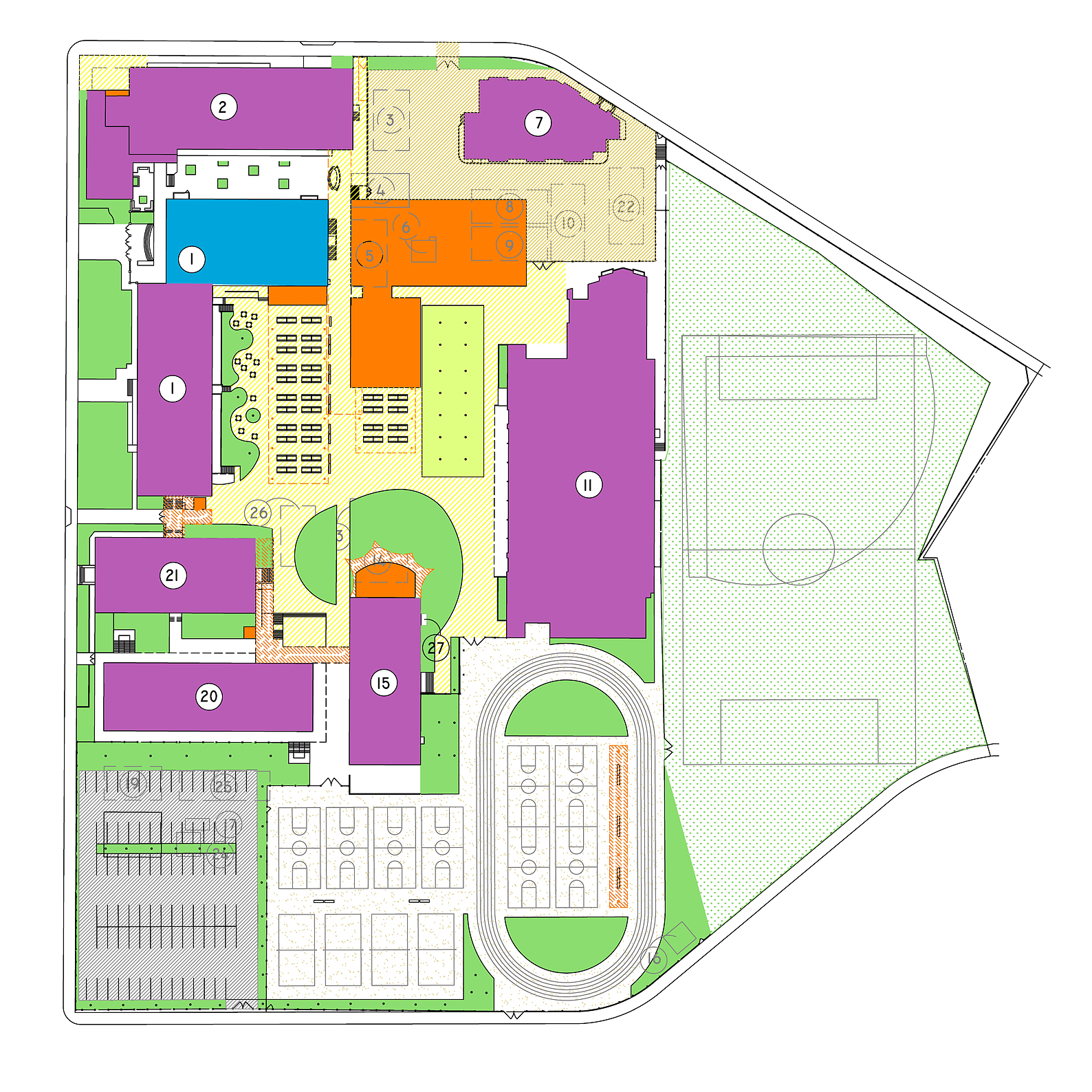Belvedere Middle School
Client: LAUSD
Scope: Master Planning
Size: 12.1 Acres
Completion: 2011
Project Manager: Richard Berliner, AIA, NCARB, LEED AP, ALEP
Berliner worked with LAUSD to survey and verify conditions, deficiencies and needs to develop a campus Master Plan for Belvedere Middle School. Berliner’s Master Plan addressed issues of concern at the campus, including the undersized cafeteria with inadequate outdoor covered seating, the amount of underutilized open spaces on campus, lack of ADA access to upper levels of the buildings and most significantly, a safety concern where pedestrians and vehicles cross paths in the heavily used central area of the campus. The Master Plan created a new, student-friendly open space with increased outdoor seating surrounding a new cafeteria/classroom building to replace the existing cafeteria. A new tower structure attaches to existing buildings to provide elevator access and additional needed restrooms to upper floors. And, in recognition of Belvedere’s well-loved music and band programs, a new outdoor band shell is the centerpiece of the renewed central campus.



