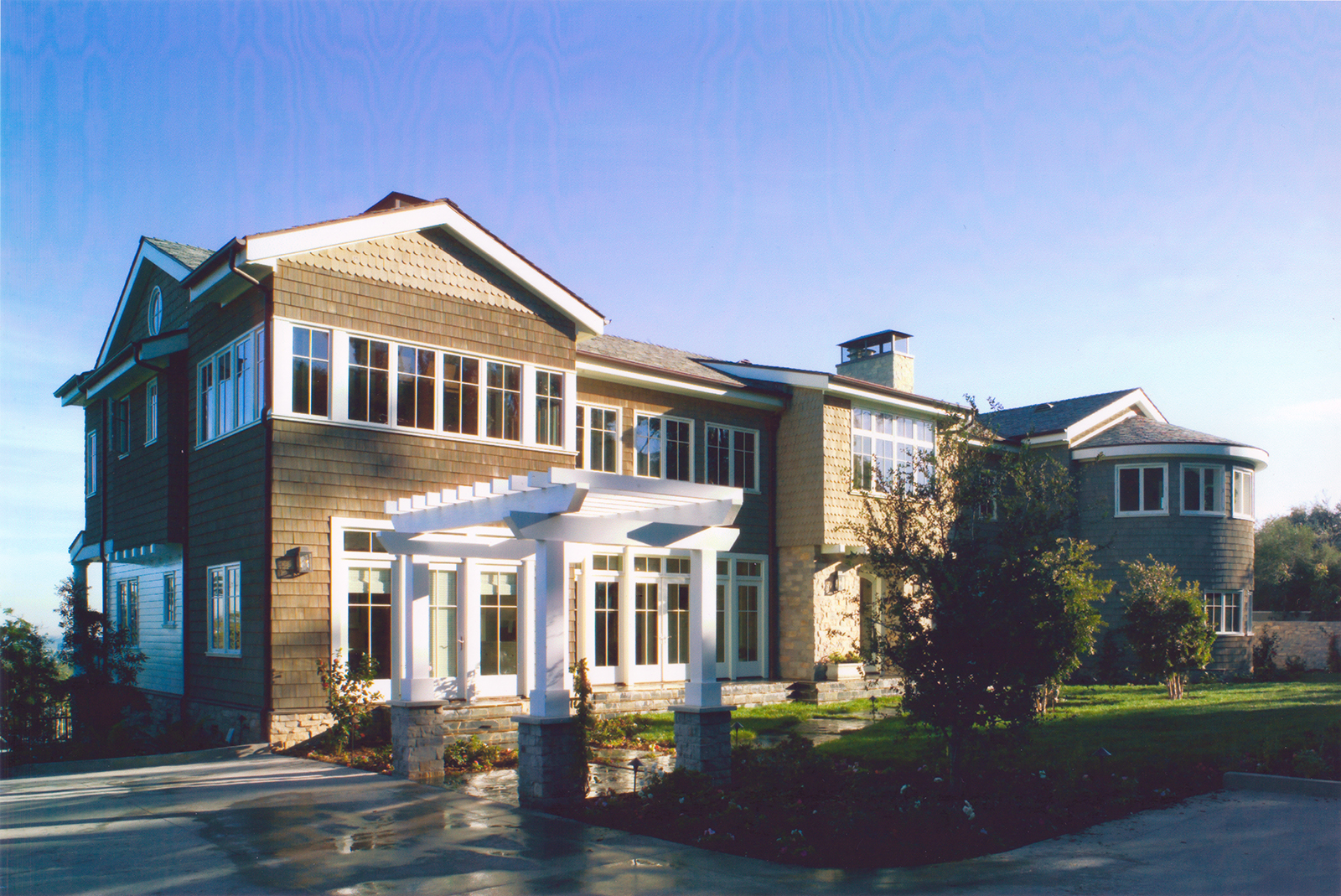Kay San Remo Residence
Client: Private
Scope: New Construction
Size: 7,500 SF Main House and 3,500 SF Guest House
Completion: 2008
Project Manager: Richard Berliner, AIA, NCARB, LEED AP, ALEP
The site’s spectacular ocean view drove the design of this new Shingle-style house. Taking advantage of the view, a wide porch spans the ground floor of the house. In an effort to connect the indoor and outdoor living spaces, all main public rooms open onto the porch. The property includes a new guest house accessible from a separate street, a new pool and terrace facing the view, as well as a batting cage buried into the hillside.





