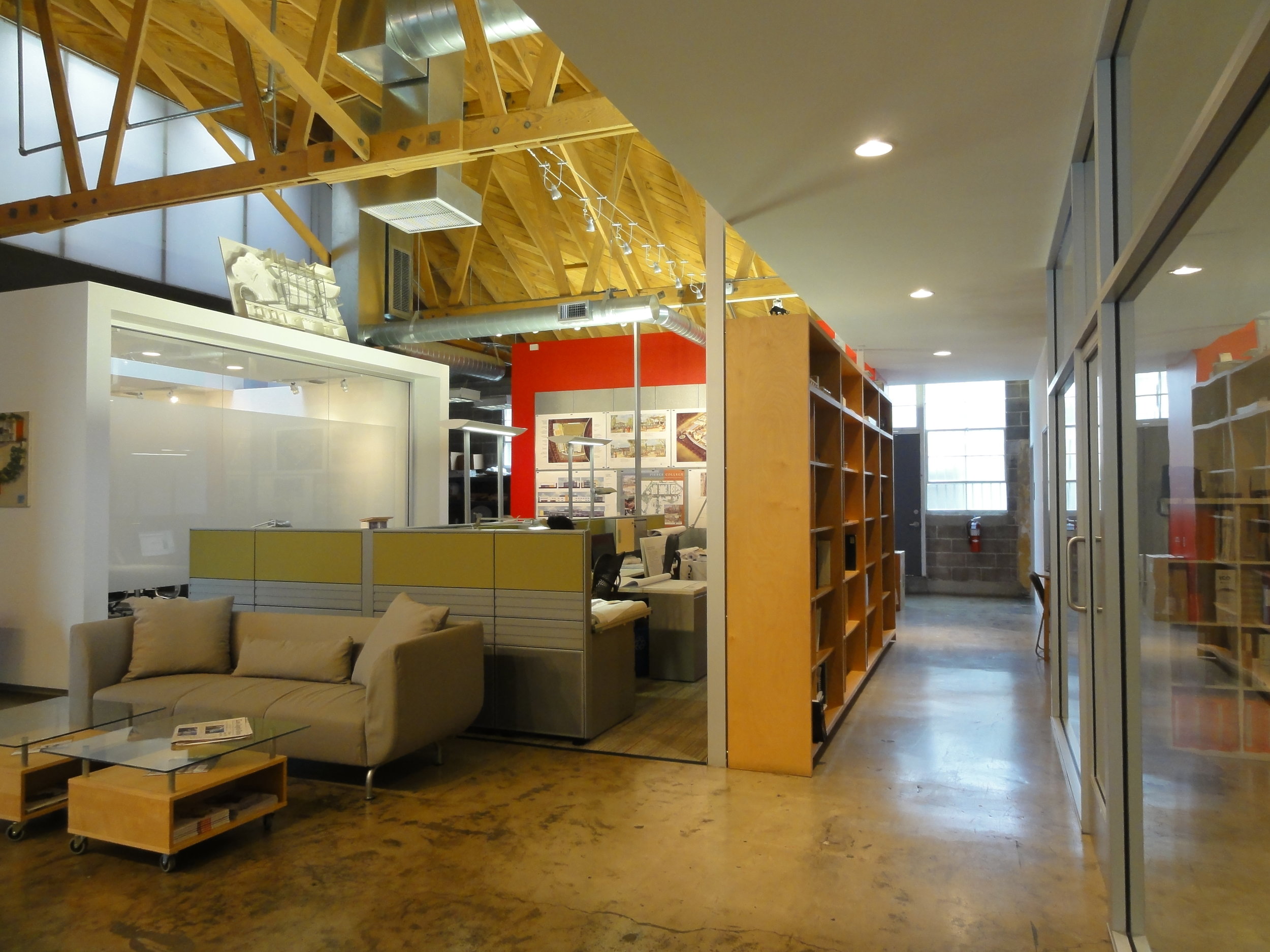Berliner Architects Office
Client: Berliner Architects
Scope: Adaptive Reuse/Creative Office
Size: 4,500 SF
Completion: 2005
Project Manager: Richard Berliner, AIA, NCARB, LEED AP, ALEP
Berliner’s office is a showcase of ideas for adaptive re-use of a classic commercial building. Originally built for light industrial and retail-type uses, the building was renovated for new life as a professional office space.
The open plan of the space and extensive use of glass partitions facilitates collaboration and ease of communication. New workstations and partitions in natural wood and bright accent colors define various work areas while maintaining the openness of the space. Their character complements the building’s exposed wooden bow truss roof and raw concrete blocks. Plentiful natural light permeates the space from skylights and large windows. Berliner repurposed a commercial product intended to support raised flooring as wall-mounted, magnetic display panels which serves as an innovative way to display and collaborate on our latest work.








