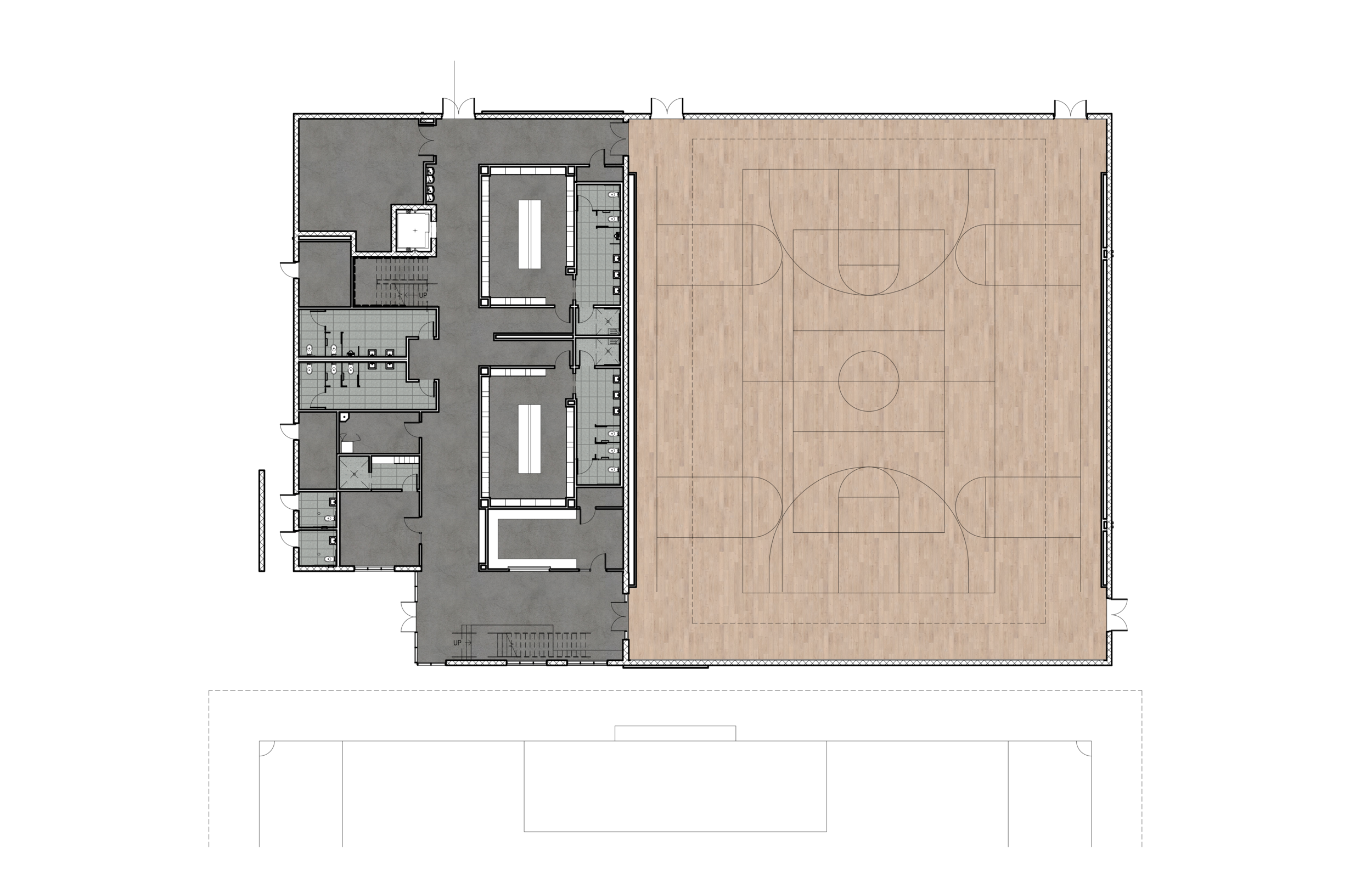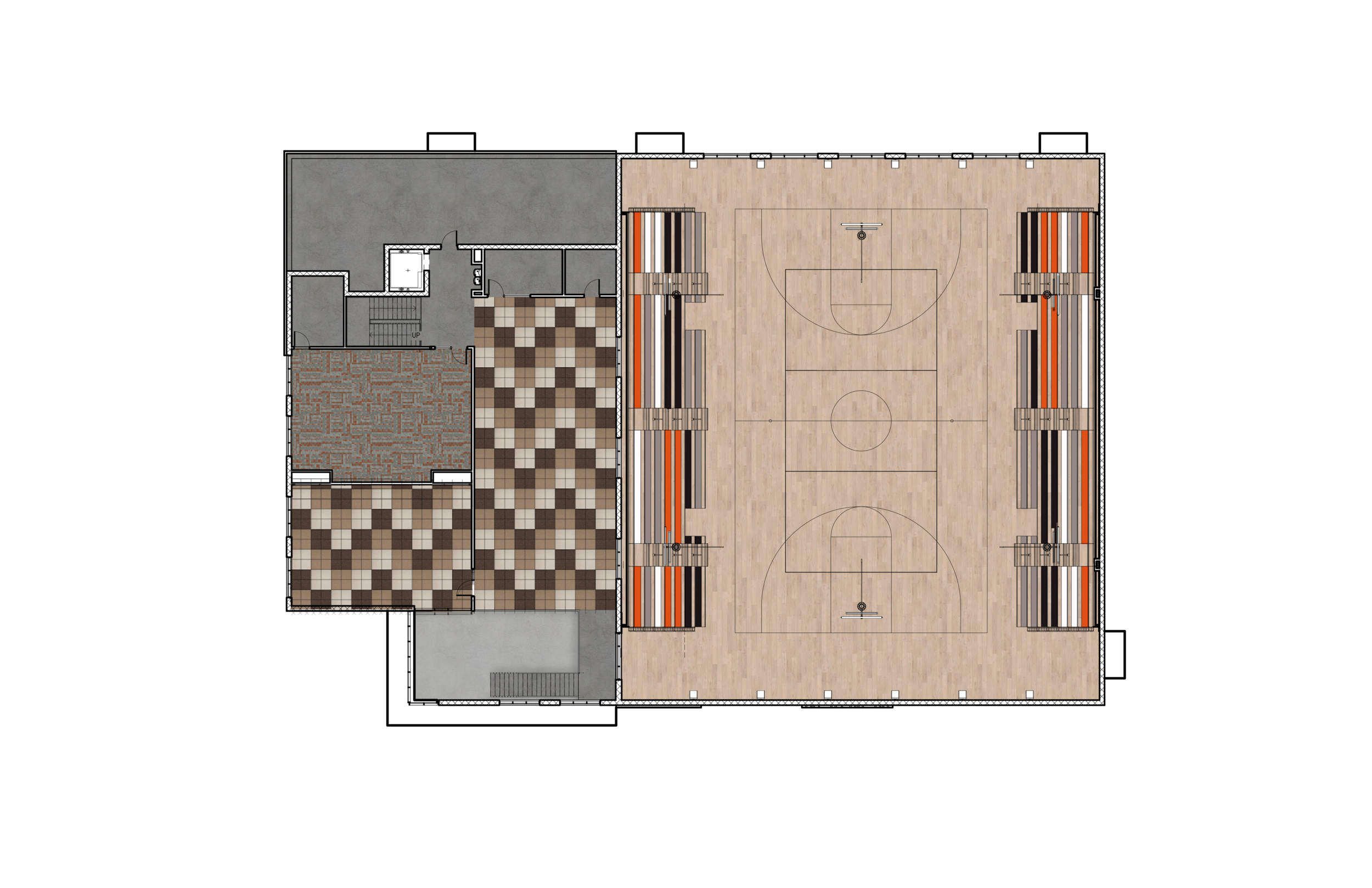Samueli Academy Gym and Field
Client: Samueli Academy
Scope: New Construction
Size: 22,000 GSF
Completion: 2021
Project Manager: Tony Armer, Assoc. AIA, Assoc. DBIA, CSI
Berliner Architects has recently began working with the inspiring Samueli Academy Charter School in Santa Ana on the final phase of their Santa Ana campus. Samueli Academy offers educationally under-served communities a new choice for the high school education of their teens. We'll be working on the Samueli Campus to design a new gym building and a new natural turf CIF soccer field, all designed to increase Samueli's existing focus on student wellness. The gym will be designed to accommodate 700 in bleachers and up to another 600 on the gym floor for large assemblies, such as graduation. The new gym will have a two story entry lobby with a stair to a second floor over the locker rooms with a dance studio, workout room, and coaches office all overlooking the gym.







