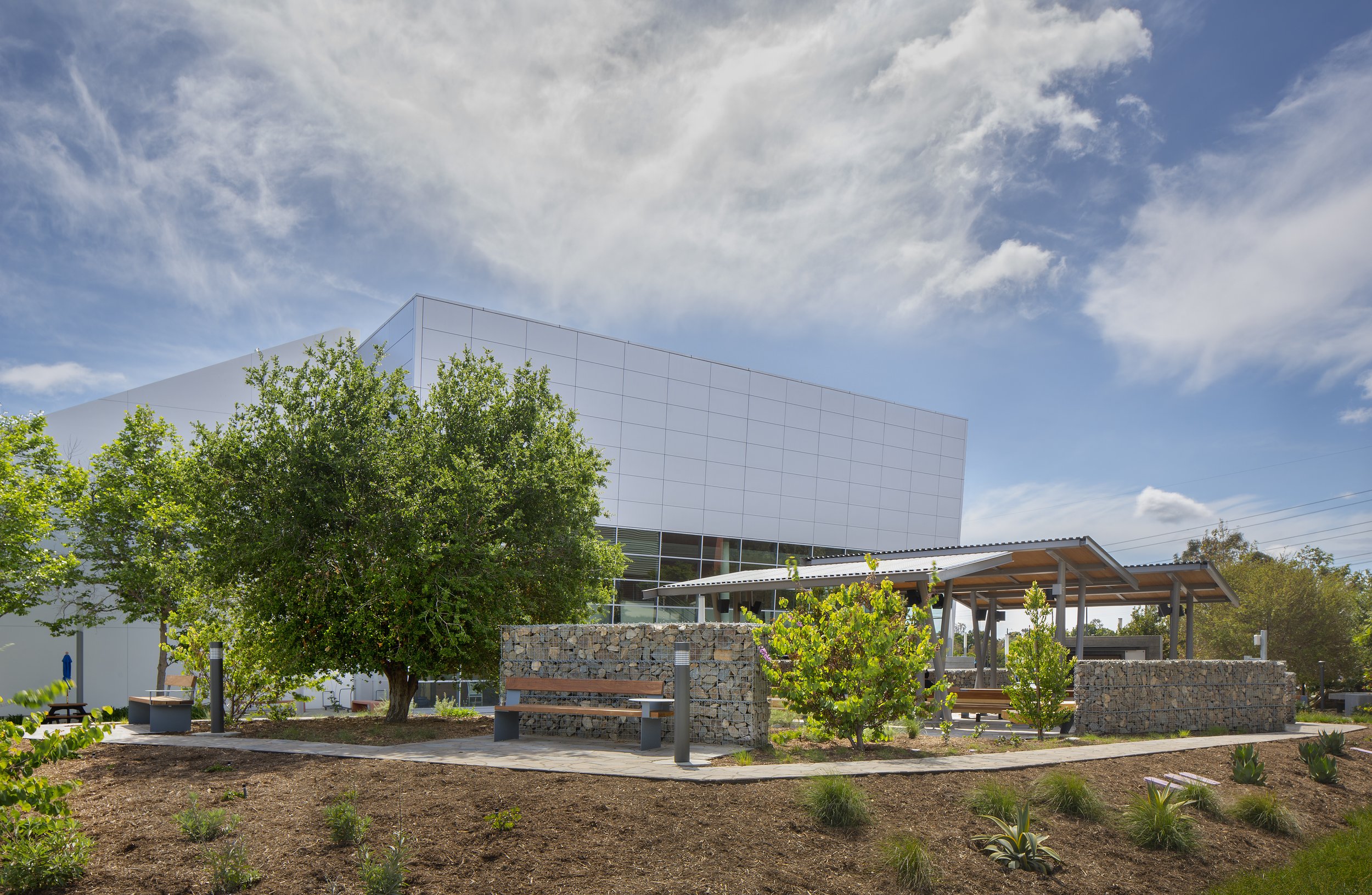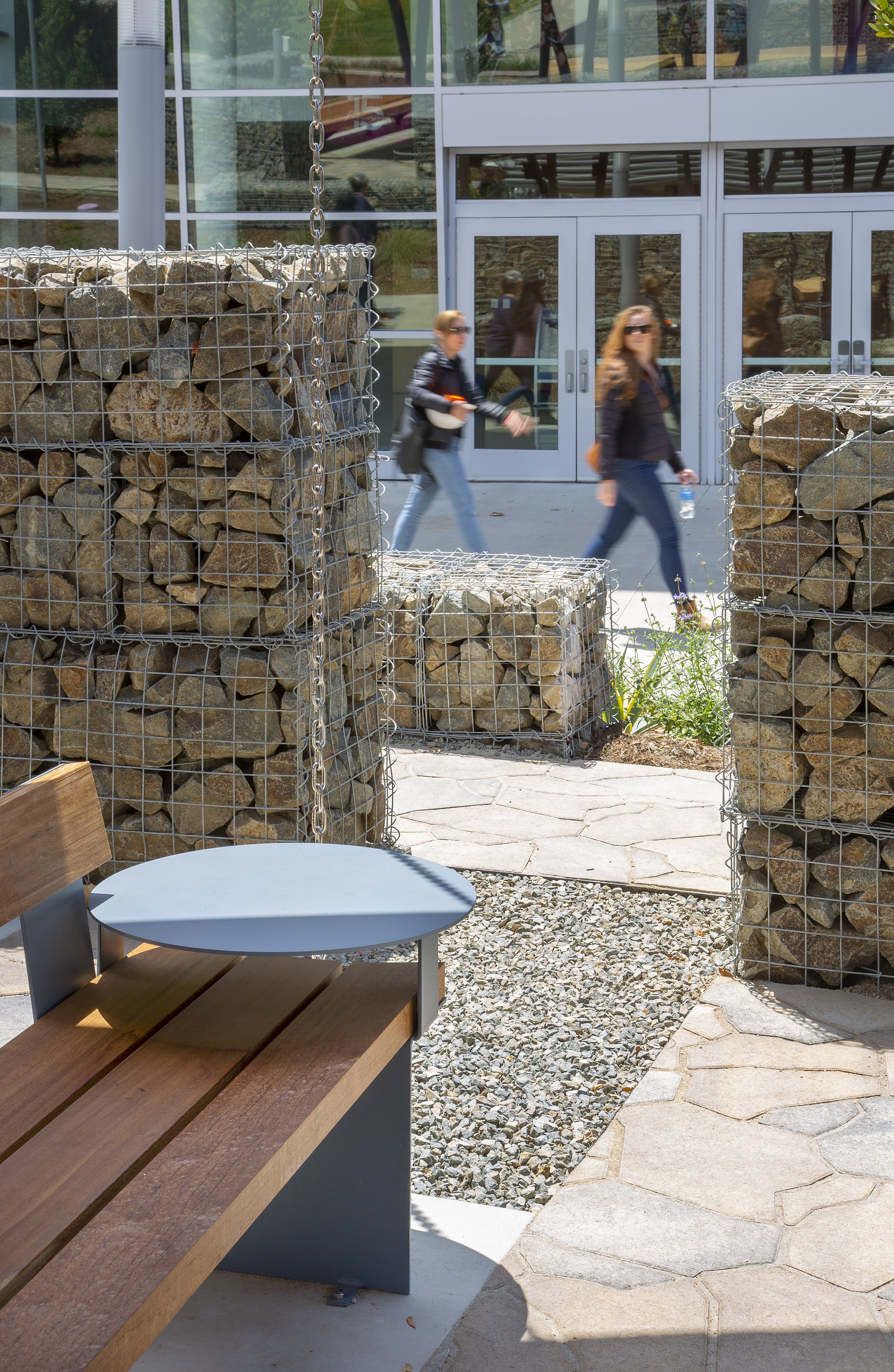Rendering of the New Stella Middle Charter Academy
Irvine Valley College Outdoor Classroom
Client: South Orange Community College District
Scope: New Construction
Size: 15,067 SF
Completion: 2023
Principal Architect: Richard Berliner, AIA, NCARB, LEED AP, ALEP
Project Manager: Rahel Zewdu, LEED AP
Berliner recently completed two new outdoor learning classrooms at Irvine Valley College. These spaces will serve as a template for future outdoor learning spaces on the campus. After narrowing in on the site, the team studied the regional context, historical imagery, adjacencies, circulation, outdoor spaces, and natural lighting of both the site and the greater Irvine Valley College Campus.
1st Floor Plan
Once the site was selected, the team, led by Principal Architect Richard Berliner, Project Architect Eric Rutgers, and Project Manager Rahel Zewdu, worked with university staff to develop project goals and opportunities to address pressing needs, such as lighting, acoustics, security, and student capacity. Based on their research and meetings with university staff, the team developed multiple schemes for two classrooms.
The site is split into two classrooms on either side of a central walkway that supports different styles of learning. The east classroom will support larger lecture-style classes while the west classroom will support smaller groups with a large table for demonstrations.









