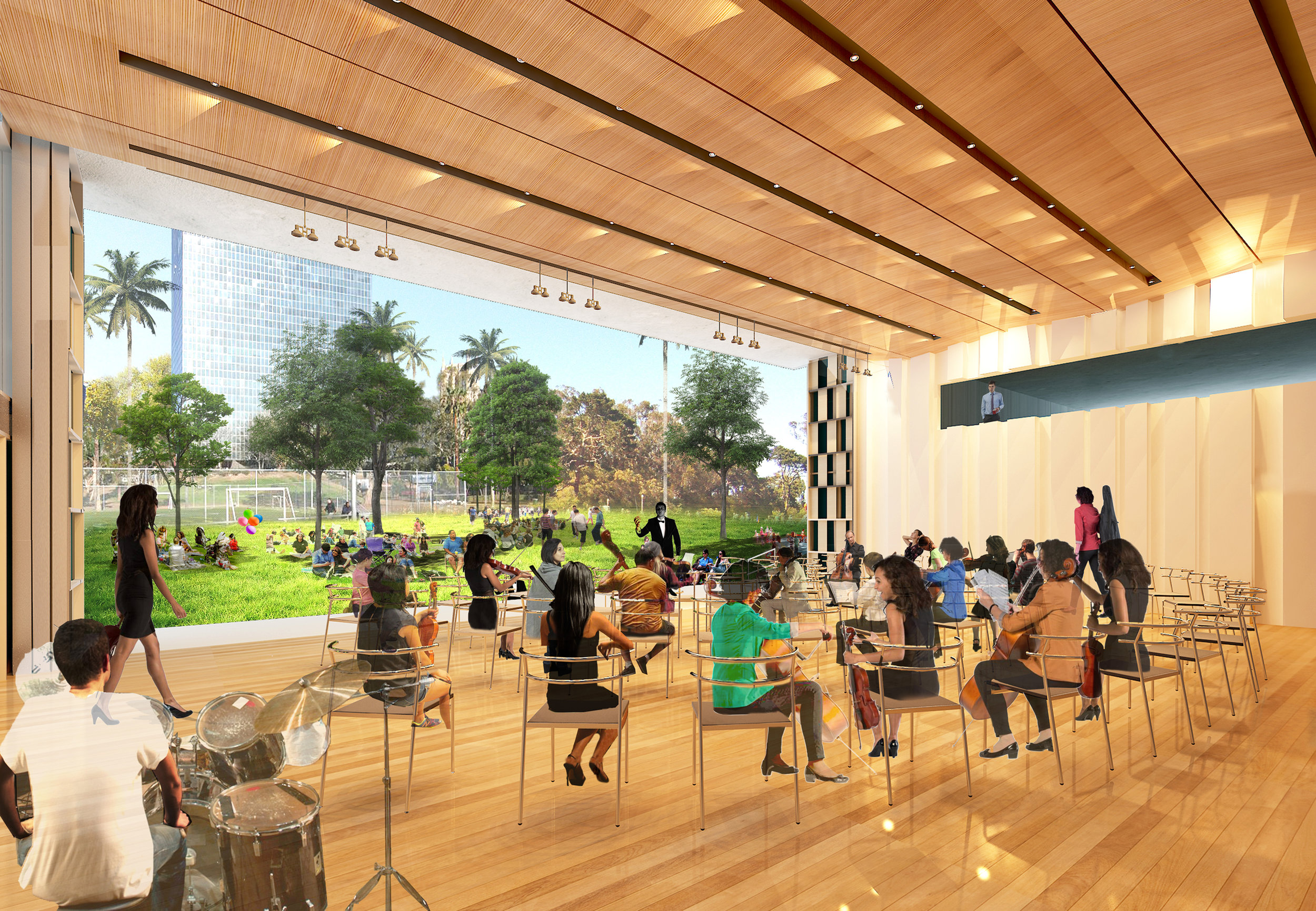Heart of Los Angeles (HOLA)
Client: HOLA
Scope: New Construction/Shipping Containers
Size: 25,000 SF
Completion: 2020
Project Manager: Richard Berliner, AIA, NCARB, LEED AP, ALEP
Founded in 1989, Heart of Los Angeles (HOLA) is an innovative non-profit after-school program that builds equity and strong communities by providing academics, arts, athletics, and wellness programs to over 2,100 underserved youth ages 6-24. Created and sustained in the Rampart Neighborhood, HOLA engages students and their families in an array of activities, with a particular focus on music education. HOLA host three youth orchestras and numerous chamber ensembles. With facilities scattered throughout the neighborhood, our client was in need of a space for performances, practices and the multitude of other services they provide that would become a focal point for the organization and the community. This takes form in the “Clubhouse” -- a building that vividly sparks the imagination through its physical form and the people who occupy it. Partnering with the Los Angeles Department of Recreation and Parks, the new Clubhouse is located in Lafayette Park – bringing new vitality and energy to a previously under-used corner of one of Los Angeles’ oldest urban parks.
Constructed mainly from recycled shipping containers the Clubhouse is immediately striking as it nestles into a natural hillside. A 30’ hangar door (affectionately called the “Big Door”) opens the large Performance Pavilion onto the park, a grassy knoll creates a natural amphitheater for planned or impromptu performances for visitors to the park. An immediate connection is created between the students and their surroundings through the functionality of the building.
The new Clubhouse allows our client to support many more students with a wide variety of after school programs. Student and professional concerts will become a frequent event in Lafayette Park further integrating the program with the surrounding community. The Clubhouse is widely supported by the community, City Council, and LA Recreation and Parks, recognizing the important role the program plays in this immigrant community. This thoughtful use of precious park land created a win-win, supporting our client’s programs and the ongoing maintenance and enhanced use of the park.
The siting of the prefabricated shipping containers minimizes the mass of the building and the displacement of trees and useable park space. With containers stacked on site to minimize disturbance to the adjacent trees and shrubs of the surrounding park, all existing palm trees that define the landscape character of the park were preserved. Existing walkways through the park were preserved connecting to the new entry bridge and performance spaces on the west side of the building. This highly sustainable construction method minimized construction waste and embodied energy. Using highly efficient VRF package units and LED lighting the energy use of the building is substantially less than Title 24 requirements. Cascading terraces, planted rooftops, and open stairs connect the interior of the clubhouse with the park. New landscape is a drought tolerant palette of plants and trees that works with the existing Lafayette plant palette.
As construction was underway, HOLA asked us for a design to be featured on the “Big Door” of the Performance Pavilion. Our team took the opportunity in stride and held an in-house design competition over the course of one workday. Utilizing HOLA’s brand colors and a pattern of overlapping circles; the team created a dynamic, energetic design that engages the Big Door, as well as the surrounding elevations of the building expressing the optimism and excitement of HOLA’s programs and students.
Completed in the Spring of 2020, the project’s opening ceremony was delayed due to the COVID-19 pandemic, but that has not gotten the team down, HOLA’s team is now using the site to give COVID-19 vaccinations to the greater community. HOLA is beginning to transition from remote learning to in person instruction over the next several months. An official opening ceremony and concert are planned for the fall of 2021.
Big Door Charette
As construction was underway, HOLA asked Berliner Architects for a design to be featured on the “Big Door” of the ensemble room. The Berliner team took the opportunity in stride and held an in-house design competition over the course of one work day. Each participant submitted a design and a vote was conducted. Our intern won!
Utilizing HOLA’s branding colors and a system of overlapping circles; she created a dynamic, energetic design that engages the Big Door, as well as, the surrounding elevations of the building.












