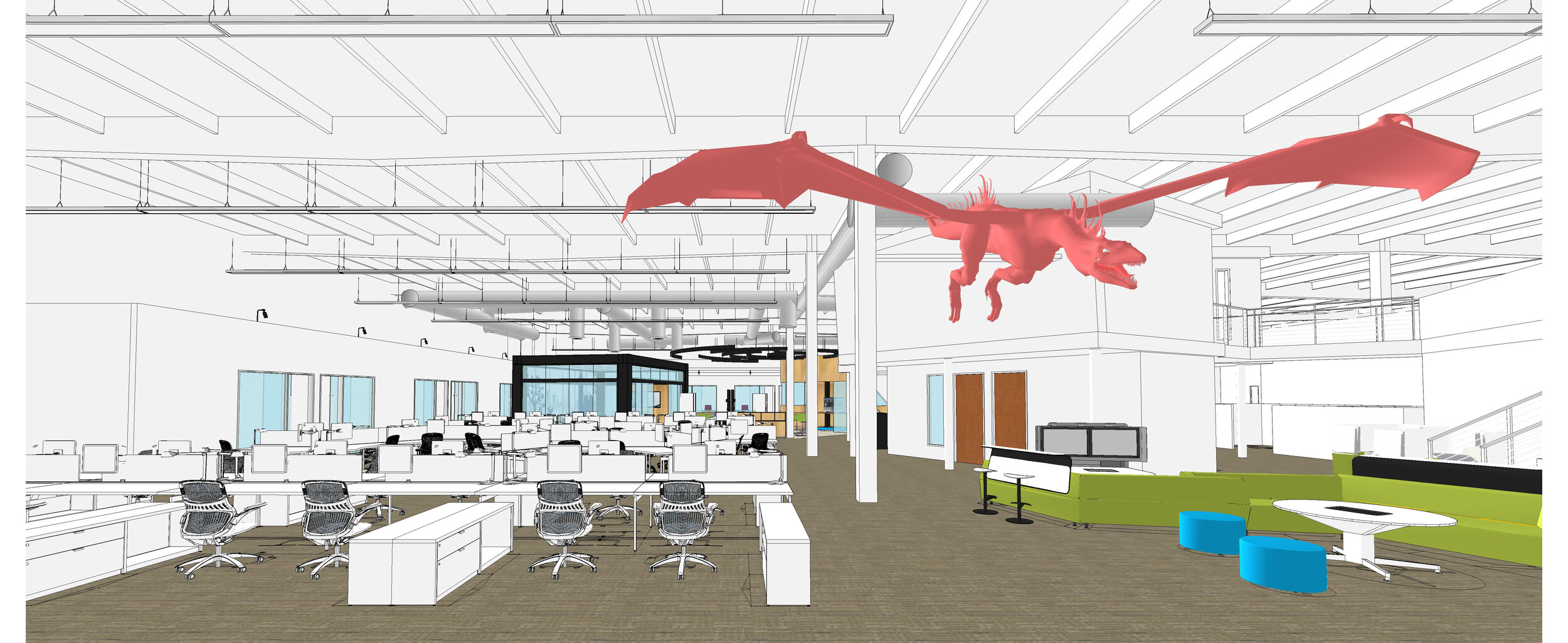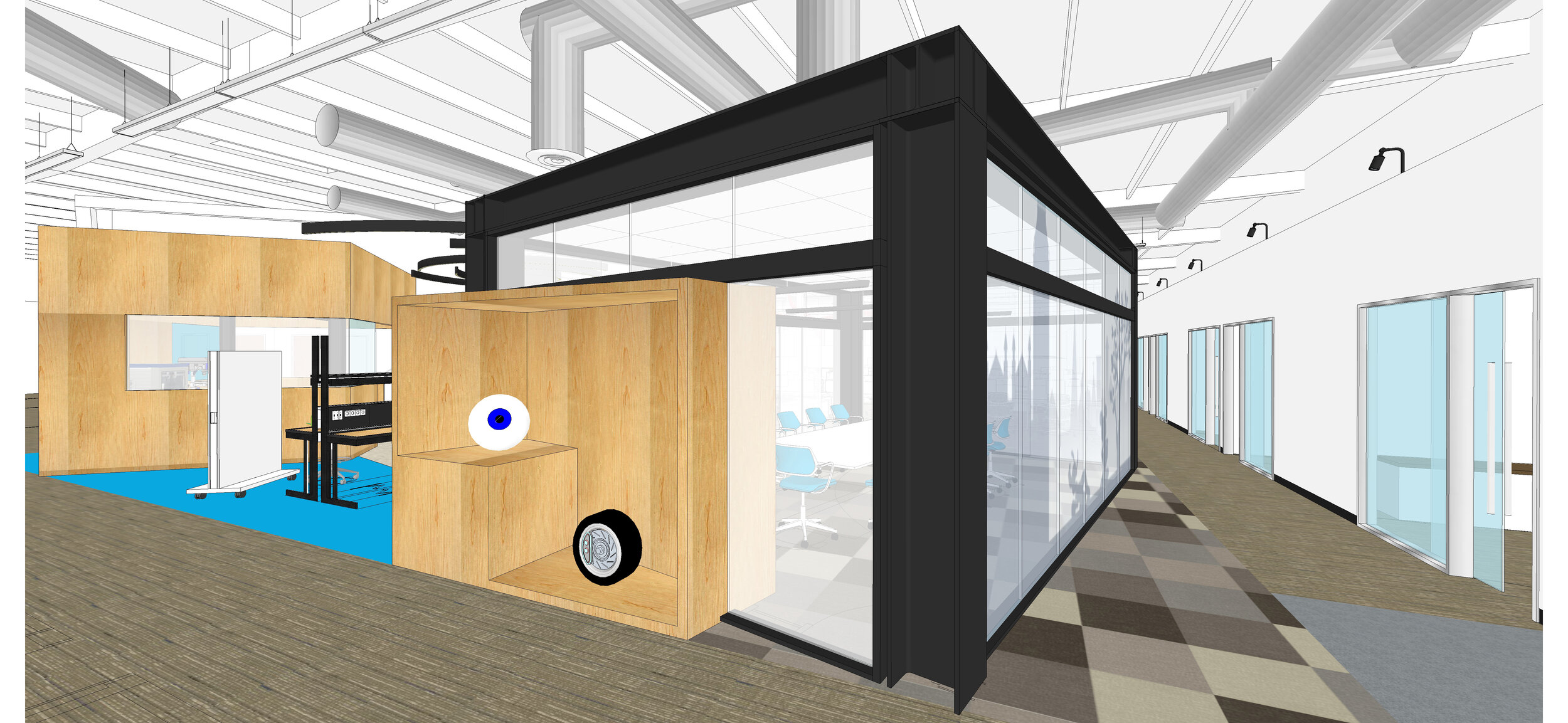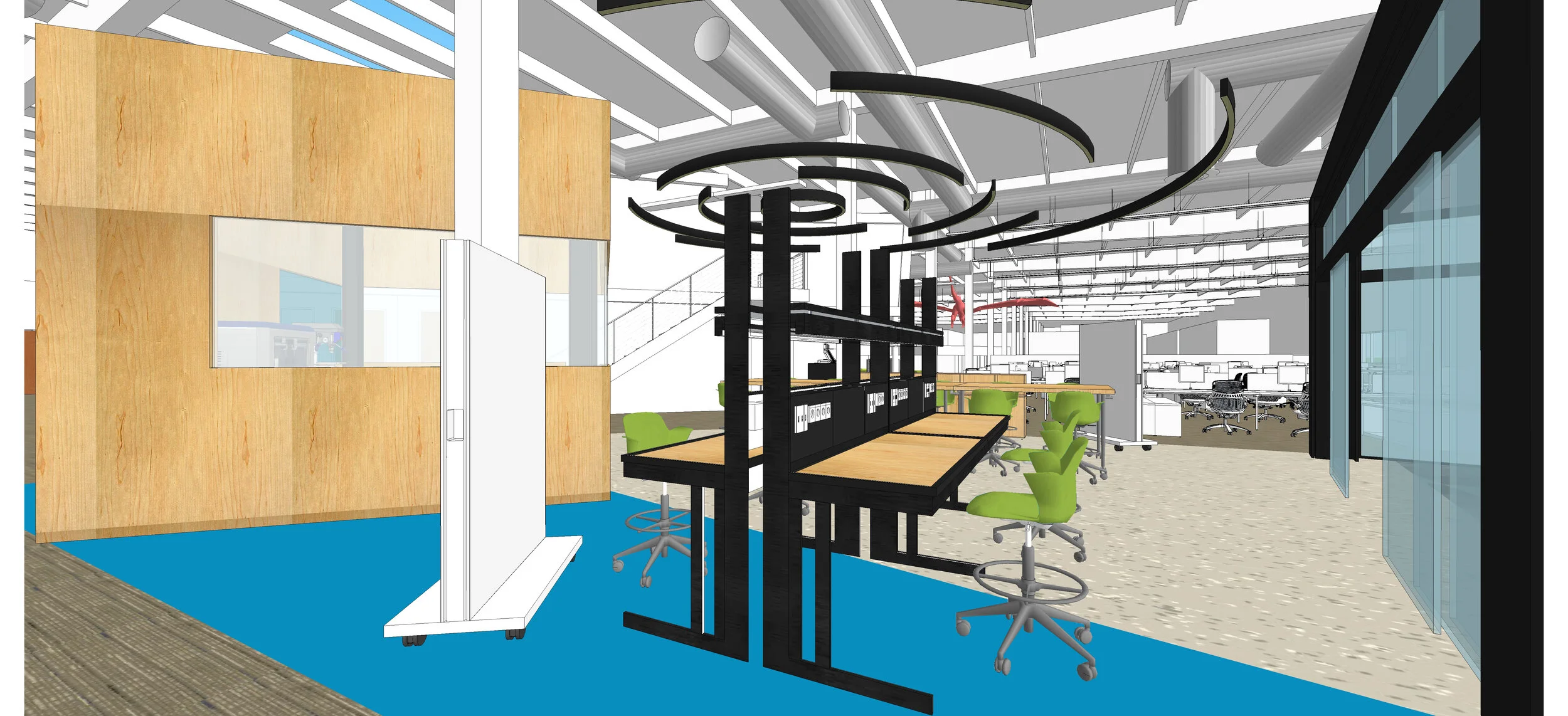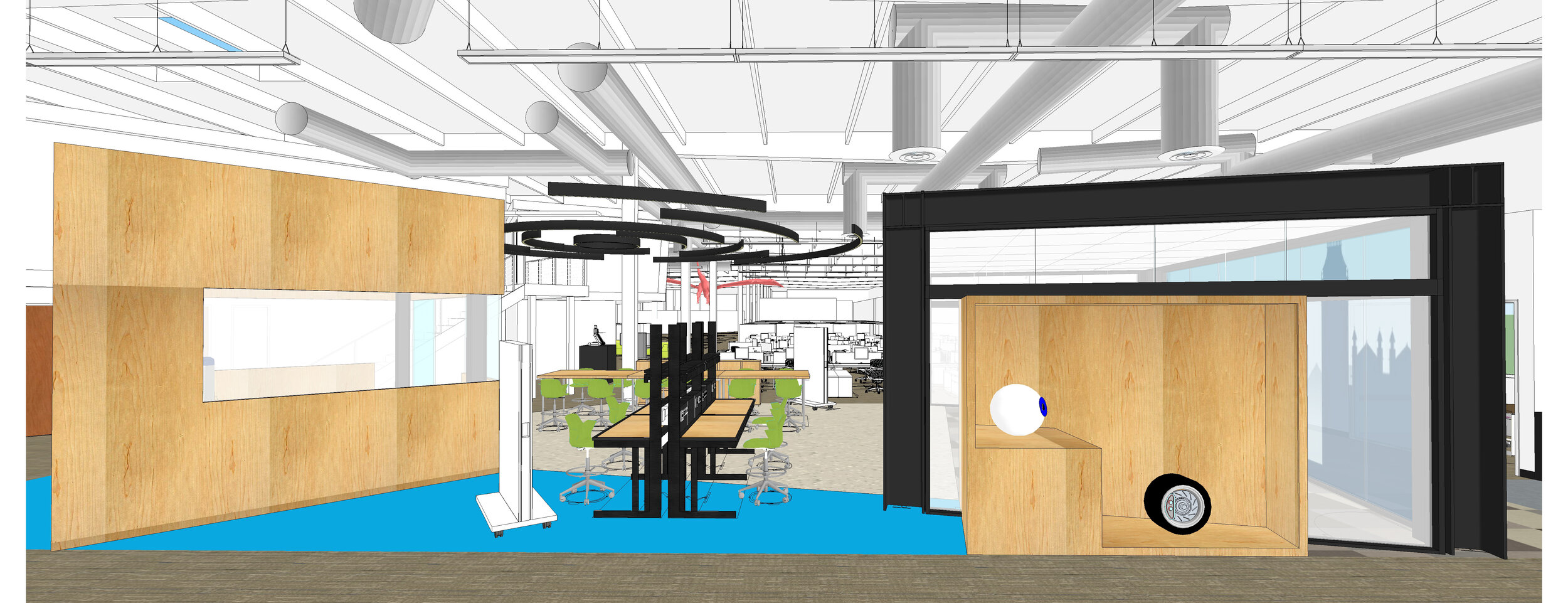The Studio Lab floor plan
Creative Entertainment Office Renovation
Client: Private
Scope: Renovation
Size: 10,000 SF
Completion: October 2019
Project Manager: Richard Berliner, AIA, NCARB, LEED AP, ALEP
Berliner Architects designed the renovation for a creative office space in the entertainment industry. The building lacked a distinct flow which often left visitors confused and employees taking meandering paths through out the building. Berliner redesigned the path of travel through the space to create a primary and secondary circulation path stemming from a re-positioned employee entry.
Berliner also reconfigured the floor plan to accommodate a maker’s space, more efficient seating, collaboration and informal work stations, and a new conference room in the 10,000 SF office. Props and collectibles from previous projects and custom glazing on the conference room walls were incorporated into the interior design as a playful nod to the company’s history.





