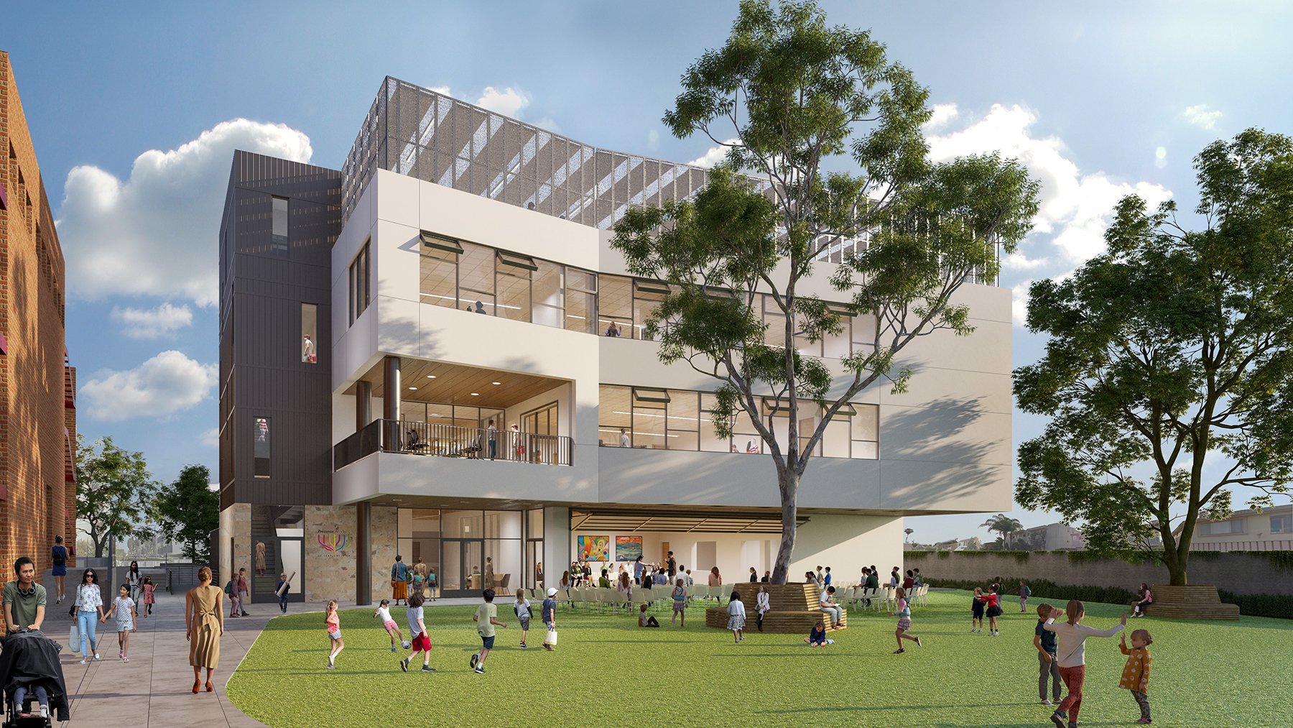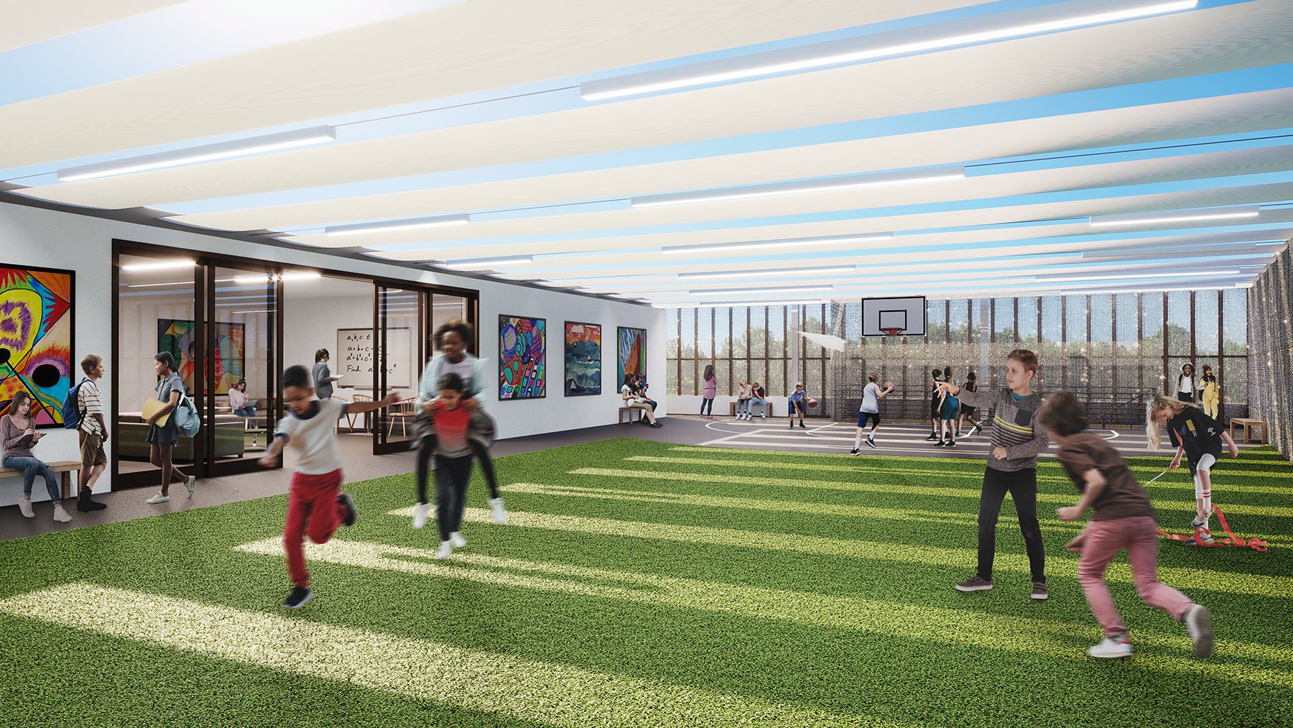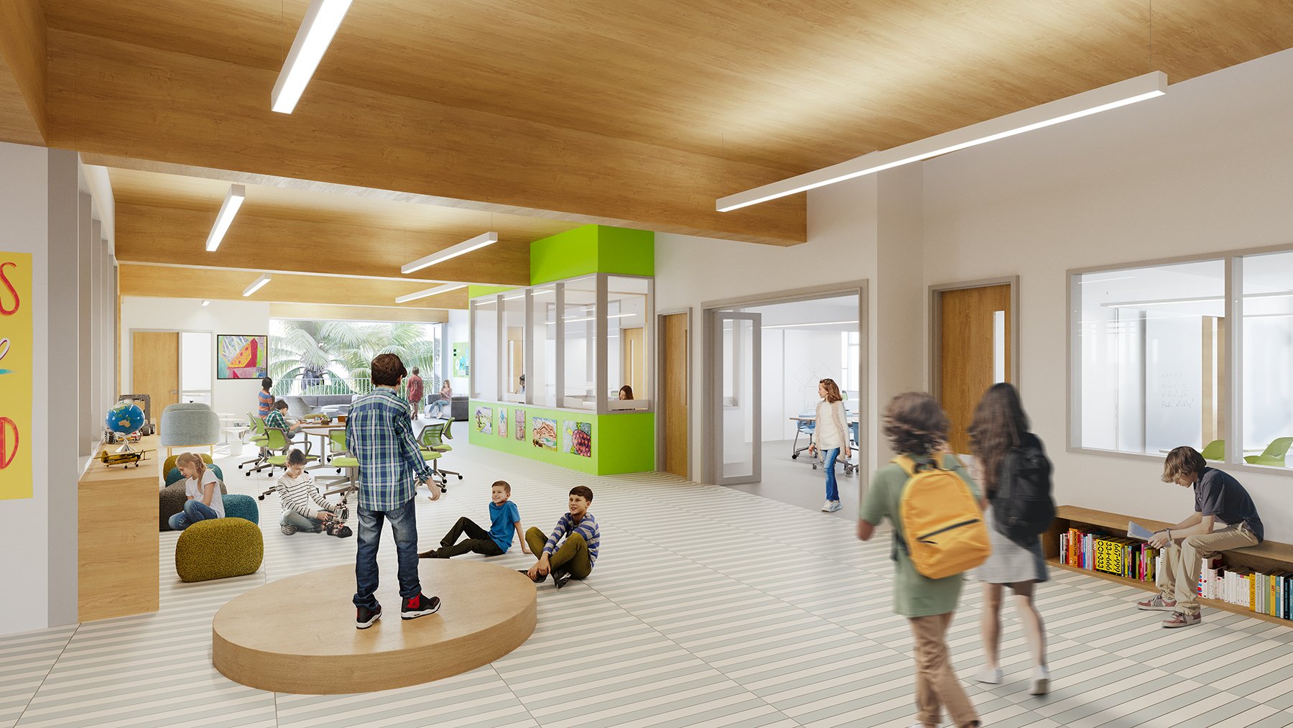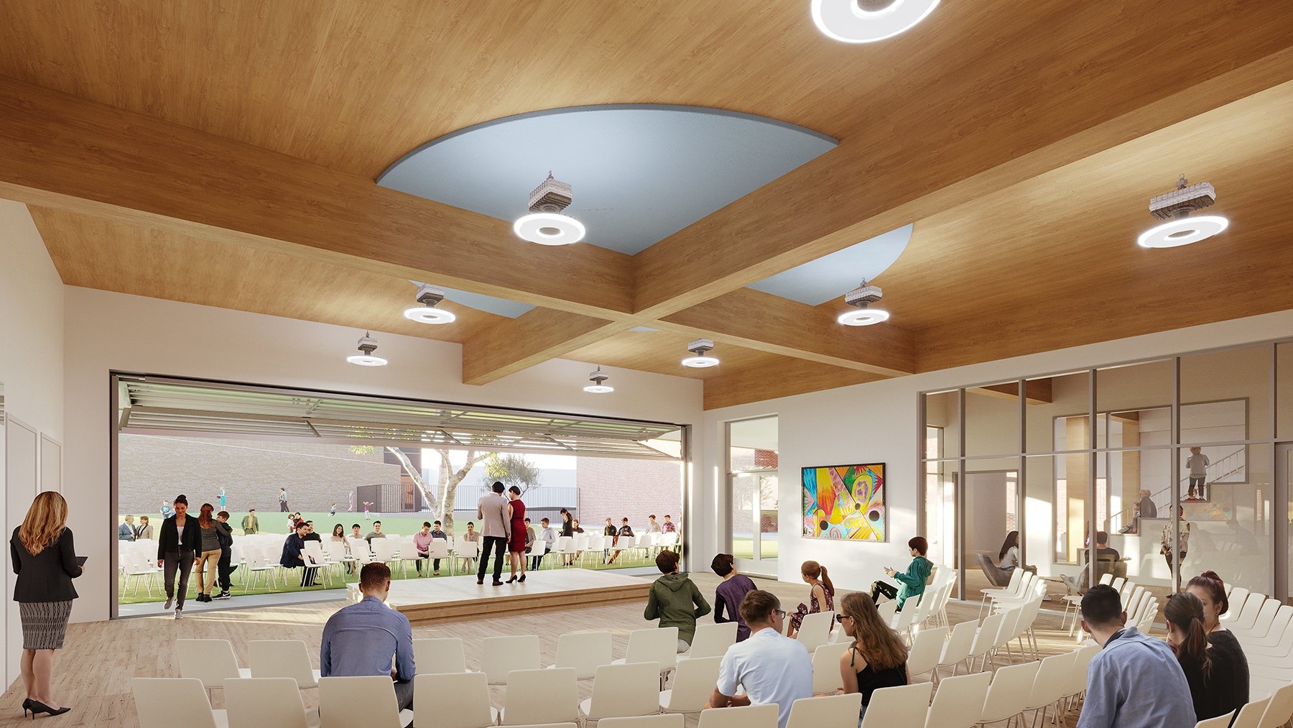Pressman Academy at Temple Beth Am
Client: Temple Beth Am
Scope: New Construction
Size: 35,000 SF
Completion: In Progress
Project Manager: Richard Berliner, AIA, NCARB, LEED AP, ALEP
Temple Beth Am has been successful in acquiring, over a 10-15 year period, the 8 residential lots in the back of the existing 60 year old Temple on La Cienega Boulevard offering the opportunity for the first time in the Temple's history to create a true campus environment.
Working with Temple Beth Am and Pressman Academy, our goal was to create a unified campus that joined the Temple and School Buildings into a cohesive network of useable outdoor spaces that did not previously exist. The new middle school building creates the armature for the campus that brings religious and educational spaces and users together.
The narrow alley behind the Temple that once sat very tightly to the retaining wall separating the residential lots will become a new serene ‘Boulevard’ through the campus, creating a much more welcoming area for visitors to the temple as well as to students, teachers and faculty to the existing Ganzberg Building and the new Pressman Academy Middle School. This space is accented with materials reflecting Judaic history along with history of the site referencing the riparian landscape that once ran along La Cienega Blvd. Tall palms direct your view upwards and Jerusalem Stone boulders connect the landscape metaphorically to an ancient urban setting.
The school is designed for both traditional learning with traditional classrooms and the project-based learning strategy that utilizes three main open concept elements, the campfire, the watering hole, and the cave.
The Campfire – Coming together to listen and learn as a group from the elder.
The Watering Hole – Where we learn from peers in small, informal groups – more conversational and less hierarchical
The Cave – Retreating from the group for individual reflection, study, and ideation.
In many ways, the three spatial types offer students with different learning styles the spatial setting that works best for them.
Many of these spaces intermingle but are conceptually divided into a series of neighborhoods that revolve around giving each grade level an identity and provide teachers with the opportunity for team teaching. Each grade has 3 teachers, 2 classrooms, 1 teacher workroom, and one cave. No one classroom is assigned to one teacher, instead the teachers share the classrooms, work rooms and caves this encourages both interaction between the students as well as the teachers which creates an optimal co-teaching environment. Each pair of classrooms for the grades is separated by a moveable partition allowing for the two classrooms to open up and act as one large classroom.
The resulting school design is not the typical double-loaded corridor layout but a more flexible and open plan which immediately allows visitors to understand an alternative learning model is in play. This is emphasized with changing displays of student work and planning in process helping to reflect the current activities in the school on the walls of the school.
The design for the new Pressman Academy Building emphasizes this space by creating an angle directing pedestrians into the Boulevard connecting between the sanctuary, existing school building and new school building. A new play field is created at the end of the boulevard serving both the new Middle School and the existing pre and lower schools in Ganzberg remedying the current situation of young students crossing La Cienega Blvd. for recess and gym classes.
The design process for the TBA master plan and new Pressman Academy building began with a series of visioning meetings that involved every one of its teachers, the administration, temple leaders, and the greater community. These meetings informed the conceptual intent for the project: a thoroughly contemporary learning environment filled with maker spaces and incorporating space for the community, as well as the school program. Pressman Academy is one of the few Jewish Day Schools that embrace the concept of project-based learning and wanted their facility to both reflect as well as encourage and support a variety of learning styles.
A high level of connectivity between indoors and outdoors, particularly in the Boulevard between the school and the neighboring temple, establishes a visual and spatial sense of community. The Beit Knesset and Beit Midrash can be used independently of the school building, allowing for use by the Temple while school is not in session. This increases security for the school and allows the spaces to be accessed directly by the school and the community, creating a shared sense of ownership for the building and opportunities for interaction.
Security was taken very seriously on this project, meeting with 3 different security consultants over the course of a year. Berliner between the consultants and Temple Beth Am to create a manageable plan that balanced both the openness of the school, the budget, and the need for safe spaces to retreat to in emergencies. The quiet time spaces, or caves, are soft-surfaced calming spaces that can quickly become saferooms, complete with bullet proof walls and doors.




