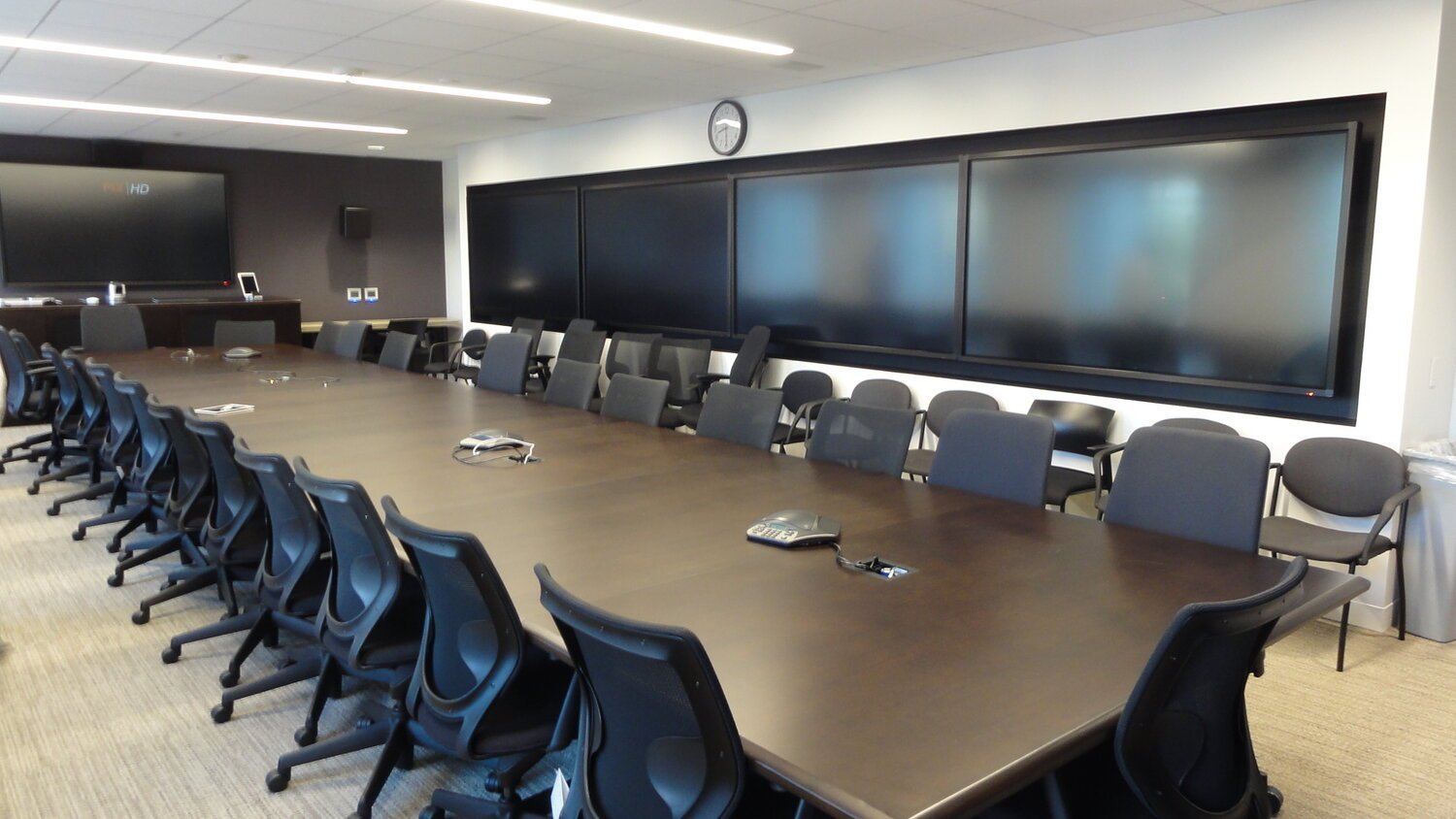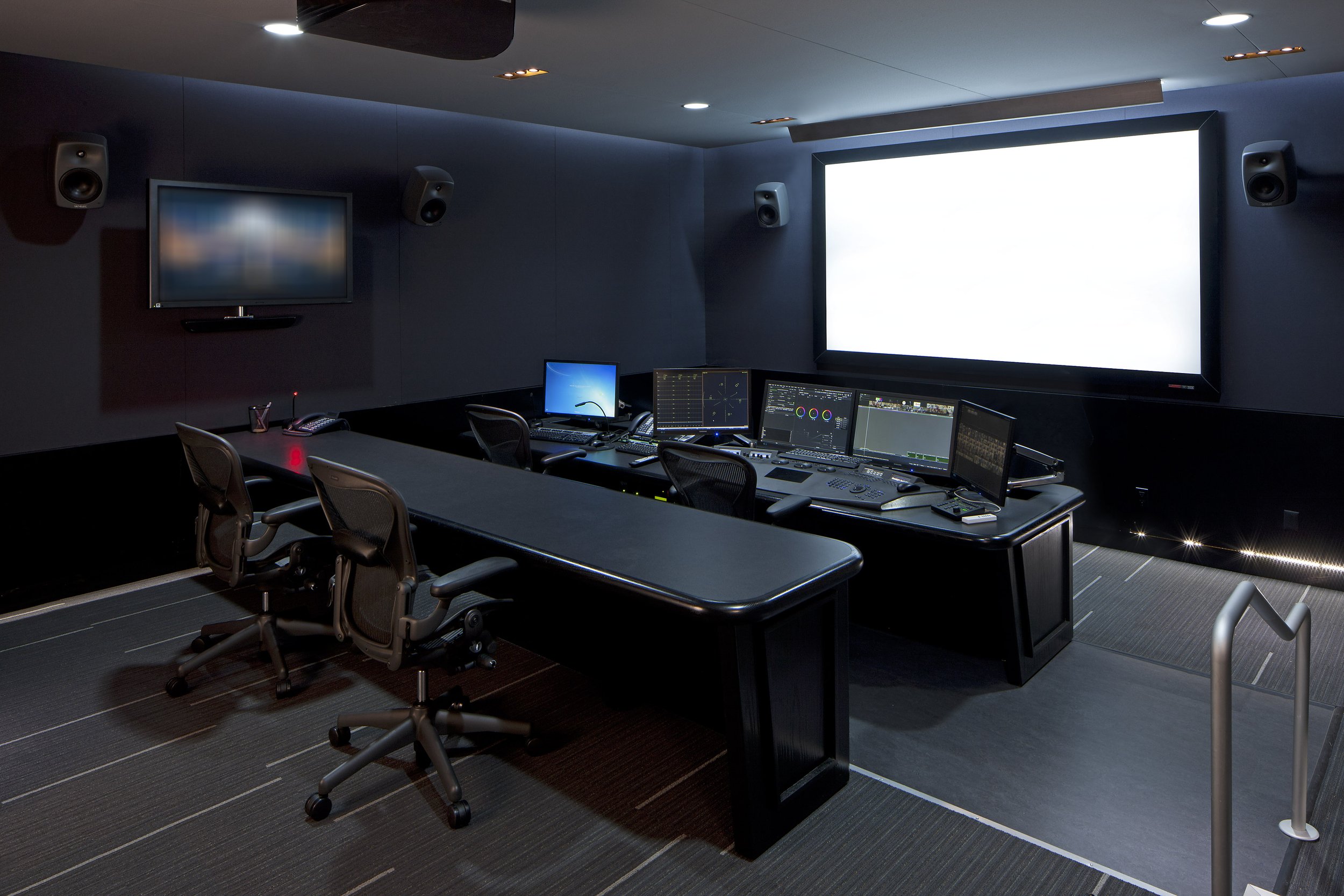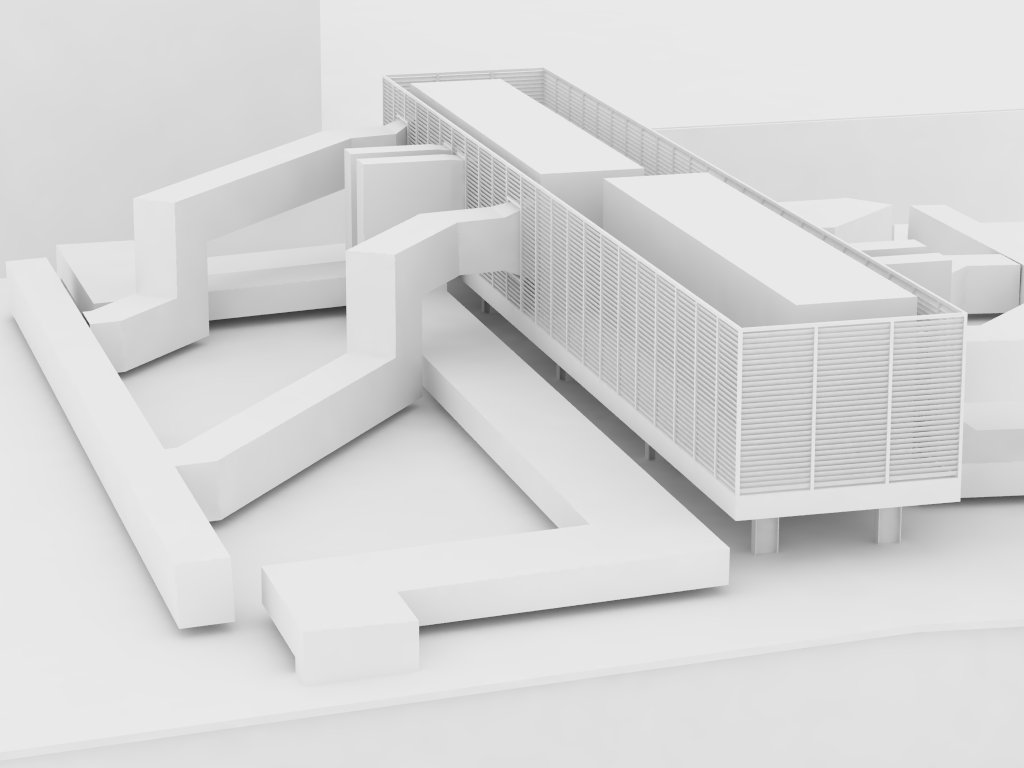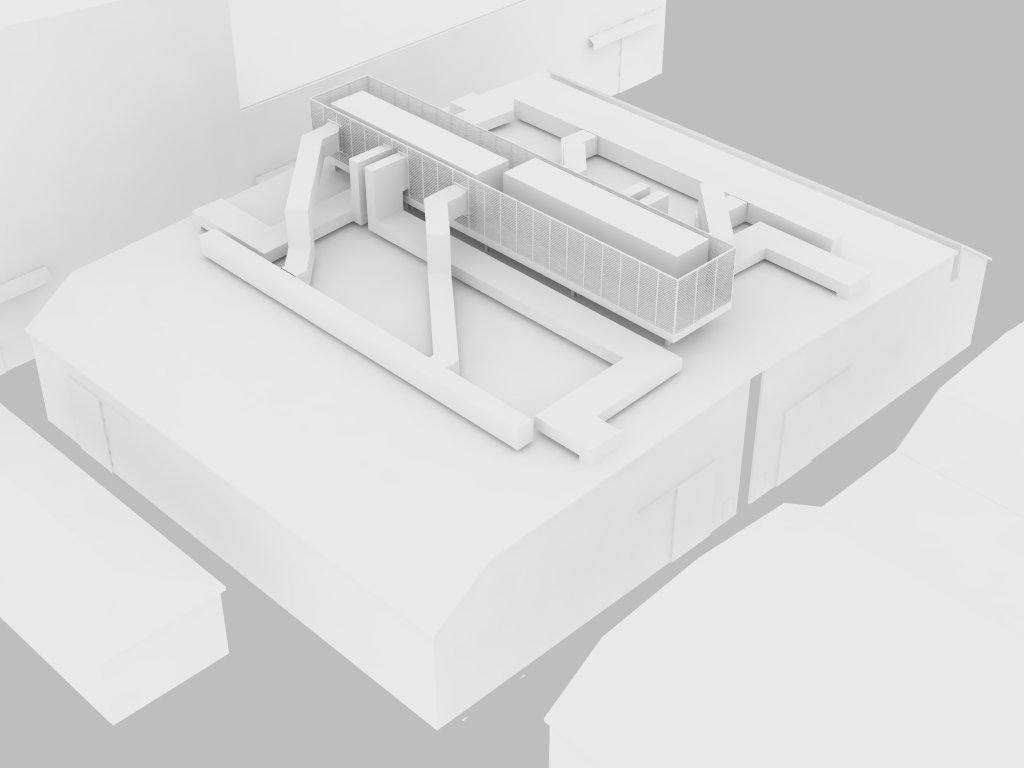Campus Wide Improvements
Client: Sony Pictures
Scope: Varied
Size: Varied
Completion: On-going
Project Manager: Lautaro Glavez, LEED AP
In 2011 Berliner Architects began their first campus improvement project at Sony Pictures Entertainment with the Overland Entry Project. Berliner has continued work at Sony for over 7 years completing over 30 projects. The list below identifies some of the major projects that we worked on.
Lot Wide Gate Improvements
Berliner Architects was recently asked by Sony Pictures Entertainment to upgrade security systems for over 8 different entrances on the Sony Pictures Entertainment Campus.
This involves new upgraded new security booths, safety loops, safety beams, cameras, and parking arms. Pedestrian gates at these major entries will also be renovated with additional security measures.
In 2012, Berliner Architects renovated the Overland Avenue Entry Gate to the Sony Pictures Entertainment Lost in Culver City. The project included adding new guard booths and widening the traffic lanes to improve traffic flow at peak hours. New fencing, lighting, painting, and landscape further enhances the entry.
Sound Stages 23-24
Berliner Architects completed a feasibility study for all of the sound stages on the Sony Pictures lot in Culver City. The study incorporated updates to all of the mechanical and electrical systems for each of the sound stages. Currently, Berliner is completing the work on sound stay 24, which includes HVAC design, new electrical systems, ADA code compliance and seismic strengthening.
The motion picture group re-stack involves over 120,250 SF with 5 different buildings with an intent to move their Motion Picture Group closer to the executive offices. The re-stack also includes the addition of four new edit bays, a new conference room and a new machine room. Many of these facilities will be upgraded to code in the process of this multi-phase re-stack.
The Backstage Theater - 3D Screening Room Project expanded the existing film projection room to integrate the latest 3D digital projection technology. Considerations for structural, mechanical and acoustics performance, as well as the building’s historic designation, established the basis of this design. The scope of work also included the renovation of the adjacent 102-seat screening room and ADA upgrades.









